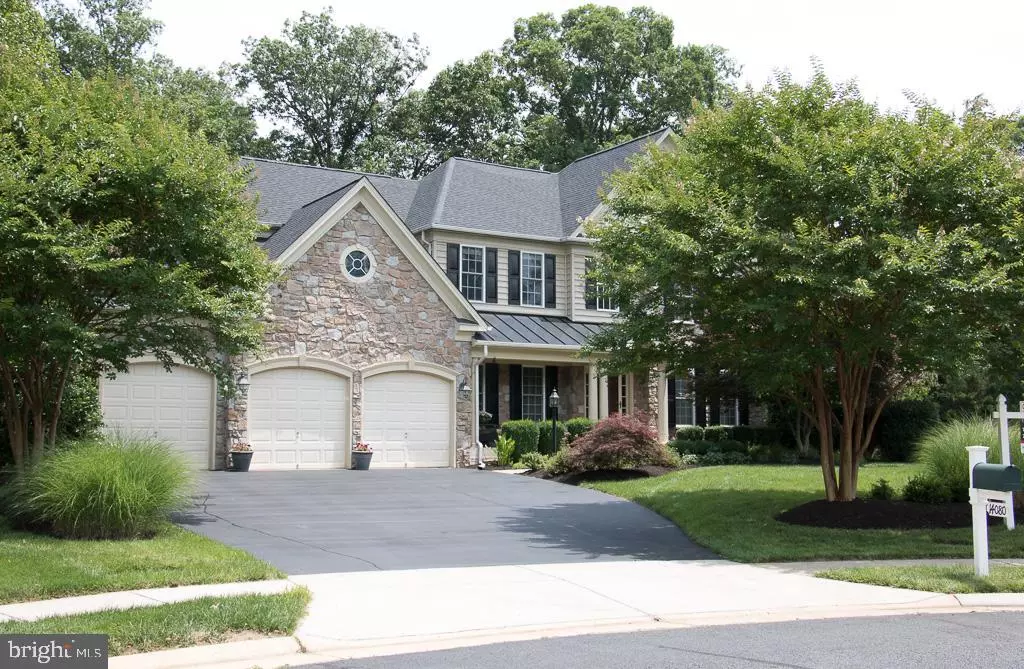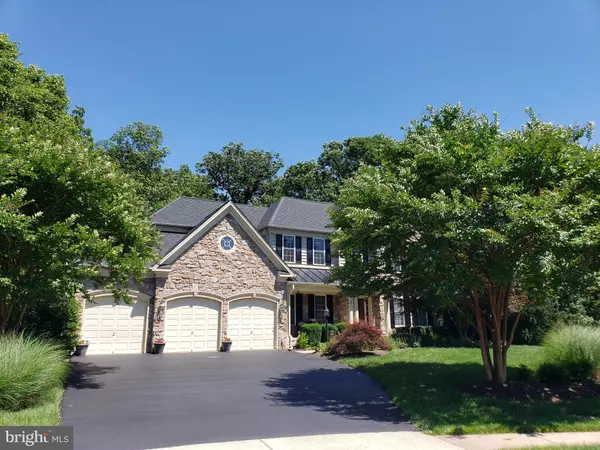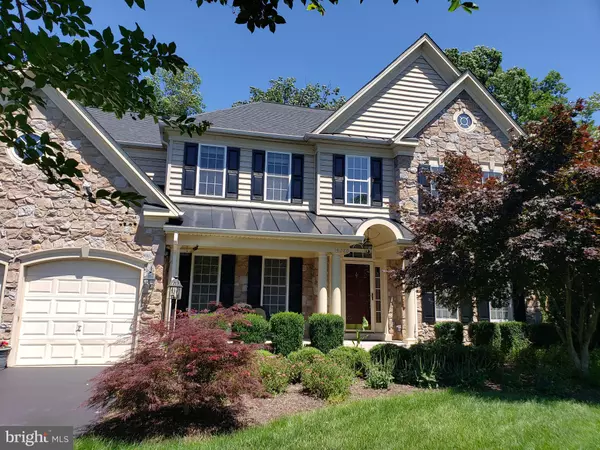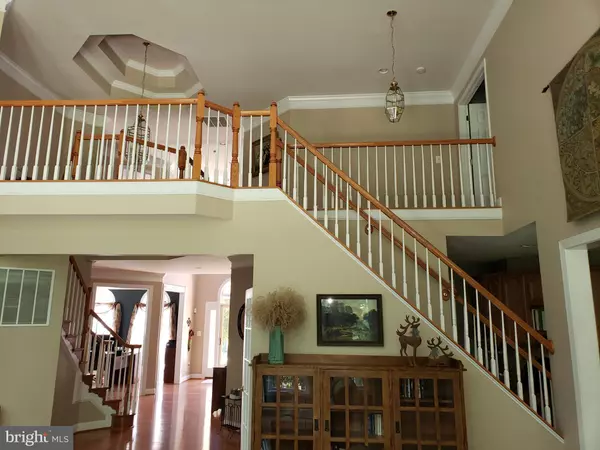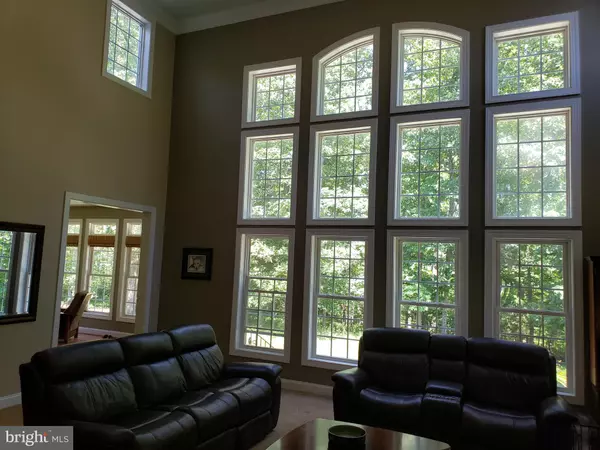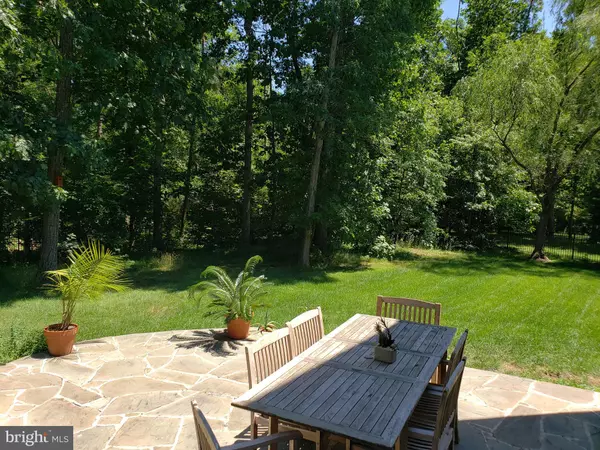$740,000
$750,000
1.3%For more information regarding the value of a property, please contact us for a free consultation.
5 Beds
6 Baths
6,140 SqFt
SOLD DATE : 10/15/2019
Key Details
Sold Price $740,000
Property Type Single Family Home
Sub Type Detached
Listing Status Sold
Purchase Type For Sale
Square Footage 6,140 sqft
Price per Sqft $120
Subdivision Piedmont
MLS Listing ID VAPW470532
Sold Date 10/15/19
Style Colonial
Bedrooms 5
Full Baths 5
Half Baths 1
HOA Fees $175/mo
HOA Y/N Y
Abv Grd Liv Area 4,276
Originating Board BRIGHT
Year Built 2003
Annual Tax Amount $8,596
Tax Year 2019
Lot Size 0.565 Acres
Acres 0.56
Property Description
Incredible, sought after lot in Gated Community of Piedmont on quiet cul-de-sac. 5 bedroom, 5.5 baths. Over 6100 sq ft of exquisite living. Enjoy cooking in this sun splashed Gourmet kitchen with gas cooktop, double wall ovens to aid in entertaining and sweeping counter space. Enjoy morning coffee in the privacy of your beautiful backyard overlooking tree save area and let nature lull you into a new state of relaxation. Main level in-law suite with full bath. Stunning oversized dining room and separate living room. Enjoy family gatherings in the two story family room with floor to ceiling windows. Follow the rounded staircase upstairs with Brazilian cherry hardwoods throughout upper level. Two large bedrooms compliment nicely with a Jack-n-Jill bath. Bedroom 3 is a large princess suite with private bath. The master bedroom will take your breath away. Huge bedroom with large sitting area, bath with dual shower heads, soaking tub, dual vanities and a walk in closet with extensive built-in's keep you organized and get you off to work on time. In the lower level you'll discover a spacious family room, pool table room with hardwood floors, a wetbar, spacious separate office/craft room,could easily be used as a spacious media room. Basement boasts plentiful storage with workbench. Large 3 car garage with plenty of room for cars and storage. Brand new roof, 2019. Come home to a lifestyle of luxury, leisure and loads of amenities in gated Piedmont including Golf Club with an 18 hole championship golf course, putting greens, driving range and a clubhouse with dining room, pub and pro shop. Year round indoor swimming pool, 2 Olympic sized outdoor pools, tennis courts, a well appointed fitness center, meeting rooms/business center endless walking/biking trails.
Location
State VA
County Prince William
Zoning PMR
Rooms
Other Rooms Basement, Breakfast Room, 2nd Stry Fam Rm, In-Law/auPair/Suite, Storage Room
Basement Full, Daylight, Partial, Fully Finished, Connecting Stairway
Main Level Bedrooms 1
Interior
Heating Forced Air
Cooling Central A/C
Flooring Carpet, Hardwood
Fireplaces Number 1
Fireplaces Type Fireplace - Glass Doors, Gas/Propane, Stone
Equipment Cooktop, Dishwasher, Disposal, Dryer, Oven - Double, Refrigerator, Washer
Furnishings No
Fireplace Y
Appliance Cooktop, Dishwasher, Disposal, Dryer, Oven - Double, Refrigerator, Washer
Heat Source Natural Gas
Laundry Main Floor
Exterior
Exterior Feature Patio(s), Porch(es)
Parking Features Garage - Front Entry, Oversized
Garage Spaces 3.0
Fence Partially
Amenities Available Basketball Courts, Bike Trail, Club House, Common Grounds, Exercise Room, Fitness Center, Gated Community, Golf Course Membership Available, Golf Course, Jog/Walk Path, Meeting Room, Pool - Outdoor, Tennis Courts, Swimming Pool
Water Access N
View Trees/Woods
Roof Type Architectural Shingle
Accessibility None
Porch Patio(s), Porch(es)
Attached Garage 3
Total Parking Spaces 3
Garage Y
Building
Story 3+
Sewer Public Sewer
Water Public
Architectural Style Colonial
Level or Stories 3+
Additional Building Above Grade, Below Grade
Structure Type 2 Story Ceilings,9'+ Ceilings,Dry Wall,High
New Construction N
Schools
Elementary Schools Mountain View
Middle Schools Bull Run
High Schools Battlefield
School District Prince William County Public Schools
Others
HOA Fee Include Common Area Maintenance,Health Club,Management,Pool(s),Reserve Funds,Security Gate,Snow Removal
Senior Community No
Tax ID 7398-66-7329
Ownership Fee Simple
SqFt Source Estimated
Security Features Security Gate
Horse Property N
Special Listing Condition Standard
Read Less Info
Want to know what your home might be worth? Contact us for a FREE valuation!

Our team is ready to help you sell your home for the highest possible price ASAP

Bought with Michelle M Dillard • Keller Williams Capital Properties
"Molly's job is to find and attract mastery-based agents to the office, protect the culture, and make sure everyone is happy! "
