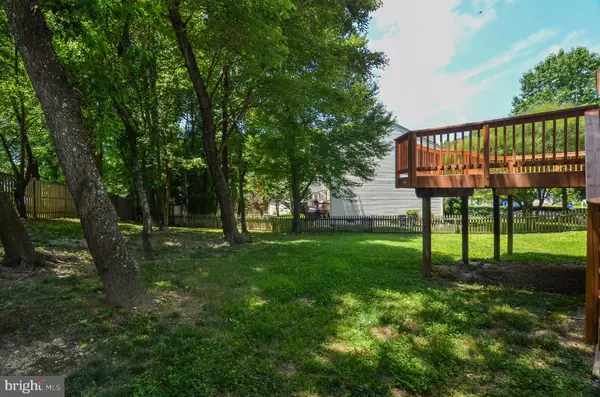$361,500
$349,990
3.3%For more information regarding the value of a property, please contact us for a free consultation.
4 Beds
4 Baths
3,057 SqFt
SOLD DATE : 10/03/2019
Key Details
Sold Price $361,500
Property Type Single Family Home
Sub Type Detached
Listing Status Sold
Purchase Type For Sale
Square Footage 3,057 sqft
Price per Sqft $118
Subdivision Ashford Oaks
MLS Listing ID MDCH201826
Sold Date 10/03/19
Style Colonial
Bedrooms 4
Full Baths 2
Half Baths 2
HOA Fees $62/ann
HOA Y/N Y
Abv Grd Liv Area 2,184
Originating Board BRIGHT
Year Built 2000
Annual Tax Amount $4,705
Tax Year 2018
Lot Size 10,496 Sqft
Acres 0.24
Property Description
Won't last long at this price!!!! MOTIVATED SELLER! BRING ALL OFFERS! All new flooring, neutral color carpet and vinyl was just installed thru out the home. Pictures represent previous flooring and some new pictures of flooring are at the end of the photo gallery. A great home for you to come home to. Charming 4 bedroom, 3.5 bath 2 story colonial in well established neighborhood convenient for commuting to work. Entertain on your deck off the kitchen overlooking the back yard. Entire house completed repainted. Home sweet home. Look no further.
Location
State MD
County Charles
Zoning RM
Rooms
Other Rooms Dining Room, Primary Bedroom, Bedroom 2, Bedroom 3, Bedroom 4, Kitchen, Game Room, Family Room, Foyer, Laundry, Office, Storage Room, Bathroom 1, Primary Bathroom, Half Bath
Basement Full, Connecting Stairway, Fully Finished, Interior Access, Outside Entrance, Rear Entrance, Sump Pump, Walkout Level, Windows
Interior
Interior Features Breakfast Area, Carpet, Ceiling Fan(s), Chair Railings, Family Room Off Kitchen, Floor Plan - Traditional, Formal/Separate Dining Room, Kitchen - Country, Kitchen - Island, Primary Bath(s), Stall Shower, Store/Office, Walk-in Closet(s)
Heating Heat Pump(s)
Cooling Ceiling Fan(s), Central A/C
Flooring Carpet, Vinyl
Fireplaces Number 1
Fireplace Y
Heat Source Natural Gas
Laundry Main Floor
Exterior
Exterior Feature Deck(s)
Parking Features Garage - Front Entry, Garage Door Opener
Garage Spaces 2.0
Fence Rear, Wood
Water Access N
Roof Type Asphalt
Accessibility Level Entry - Main
Porch Deck(s)
Attached Garage 2
Total Parking Spaces 2
Garage Y
Building
Lot Description Backs to Trees, Cul-de-sac, Front Yard, Level, Rear Yard
Story 3+
Sewer Public Sewer
Water Public
Architectural Style Colonial
Level or Stories 3+
Additional Building Above Grade, Below Grade
New Construction N
Schools
Elementary Schools Berry
Middle Schools Mattawoman
High Schools North Point
School District Charles County Public Schools
Others
HOA Fee Include Common Area Maintenance,Management
Senior Community No
Tax ID 0906232922
Ownership Fee Simple
SqFt Source Assessor
Horse Property N
Special Listing Condition Standard
Read Less Info
Want to know what your home might be worth? Contact us for a FREE valuation!

Our team is ready to help you sell your home for the highest possible price ASAP

Bought with Tanisha Renee Ashford-Simms • Samson Properties
"Molly's job is to find and attract mastery-based agents to the office, protect the culture, and make sure everyone is happy! "





