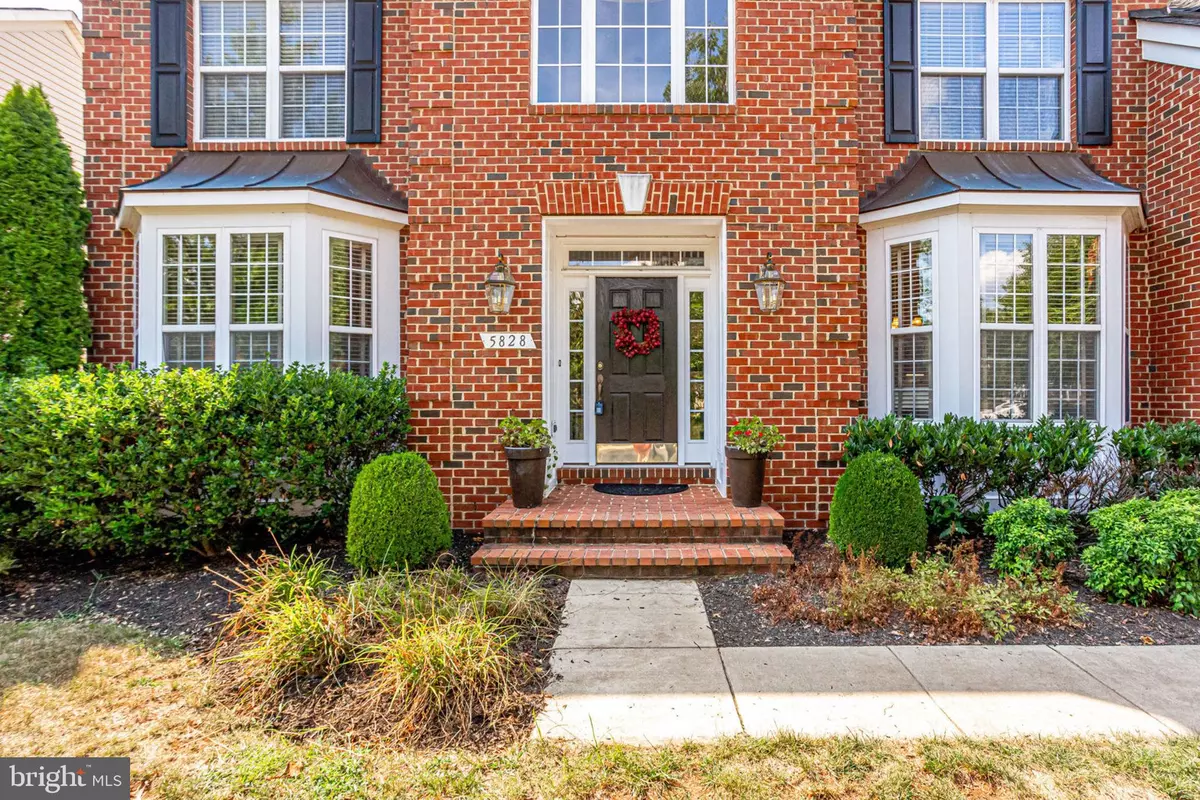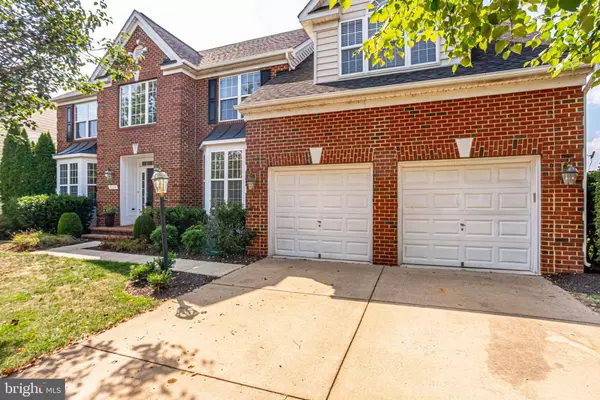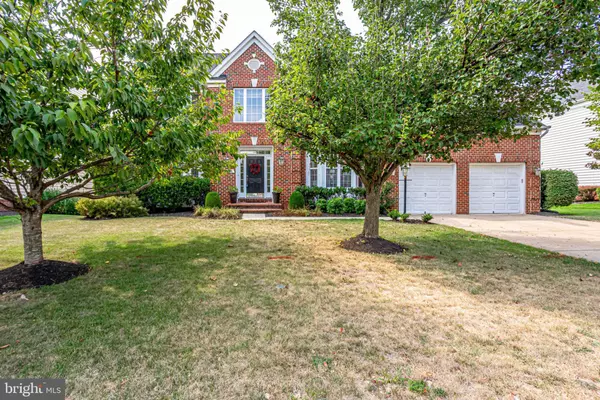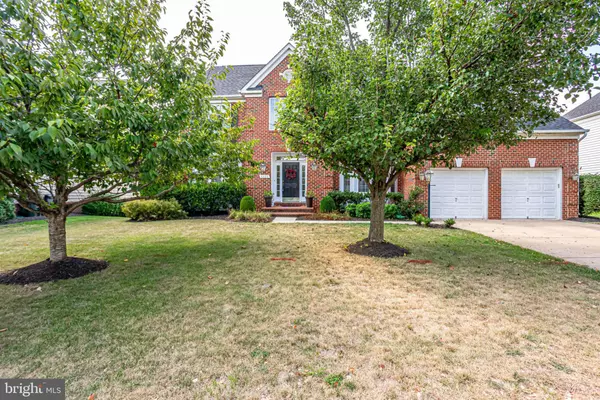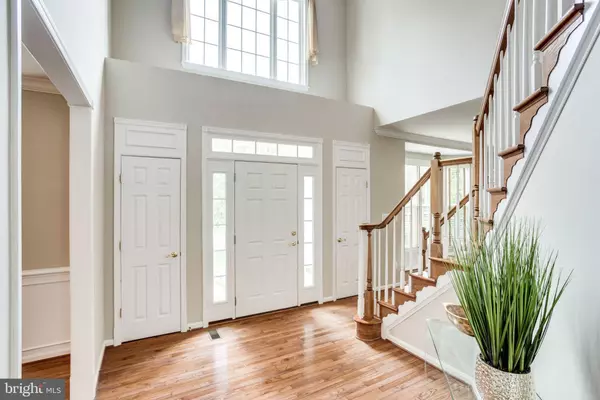$657,500
$685,500
4.1%For more information regarding the value of a property, please contact us for a free consultation.
5 Beds
5 Baths
5,319 SqFt
SOLD DATE : 09/25/2019
Key Details
Sold Price $657,500
Property Type Single Family Home
Sub Type Detached
Listing Status Sold
Purchase Type For Sale
Square Footage 5,319 sqft
Price per Sqft $123
Subdivision Piedmont
MLS Listing ID VAPW477172
Sold Date 09/25/19
Style Craftsman
Bedrooms 5
Full Baths 4
Half Baths 1
HOA Fees $175/mo
HOA Y/N Y
Abv Grd Liv Area 4,014
Originating Board BRIGHT
Year Built 2003
Annual Tax Amount $7,894
Tax Year 2019
Lot Size 10,420 Sqft
Acres 0.24
Property Description
Amazing Golf Course property in sought after Piedmont! This 5 bedroom, 4.5 baths Single Family Estate is the perfect place to call home. Sitting on the 5th hole of the golf course, this property will make you feel like you are on a permanent vacation. The open floor plan with gleaming hardwood floors, fresh paint, lots of natural light, and upgraded moldings is ideal for entertaining. The gourmet kitchen has brand new granite, stainless steel appliances, high end backsplash and ample cabinet and counter space. Main level is complete with formal living and dining rooms, sunroom, home office and large family room with fireplace. Upstairs your master suite is the idyllic spot to spend a cozy night in, or a lazy Sunday morning, with oversized separate sitting area, vaulted ceilings, custom walk in closet and so much more. Then master bathroom is beautiful with soaker tub, frameless glass shower door, separate vanities and upgraded ceramic tile. The additional bedrooms upstairs are spacious and can be used for family and or guests. The basement offers anything you might need to entertain with a large rec room, additional bedroom and full bath, private gym and your own media room! Walk outside to your own oasis directly on the golf course. The large deck and patio are perfect for fall cookouts. Dominion Valley is a secure, gated community that offers it s residents access to the Golf Course, Golf Club with putting green, multiple pools and so much more. Come tour this beauty today to see why it is the perfect home for you!
Location
State VA
County Prince William
Zoning PMR
Rooms
Other Rooms Living Room, Dining Room, Primary Bedroom, Bedroom 2, Bedroom 3, Bedroom 4, Bedroom 5, Family Room, Sun/Florida Room, Exercise Room, Great Room, Laundry, Office, Media Room, Primary Bathroom, Full Bath, Half Bath
Basement Full
Interior
Interior Features Attic, Carpet, Chair Railings, Crown Moldings, Family Room Off Kitchen, Formal/Separate Dining Room, Kitchen - Gourmet, Kitchen - Island, Kitchen - Table Space, Recessed Lighting, Pantry, Walk-in Closet(s), Window Treatments, Other
Heating Forced Air
Cooling Central A/C
Flooring Carpet, Ceramic Tile, Hardwood
Fireplaces Number 1
Equipment Built-In Microwave, Cooktop - Down Draft, Dishwasher, Disposal, Dryer, Oven - Double, Refrigerator, Stainless Steel Appliances, Washer, Water Heater
Furnishings No
Fireplace Y
Appliance Built-In Microwave, Cooktop - Down Draft, Dishwasher, Disposal, Dryer, Oven - Double, Refrigerator, Stainless Steel Appliances, Washer, Water Heater
Heat Source Natural Gas
Laundry Main Floor
Exterior
Exterior Feature Deck(s), Patio(s)
Parking Features Garage - Front Entry
Garage Spaces 2.0
Fence Invisible
Amenities Available Club House, Common Grounds, Dining Rooms, Exercise Room, Fax/Copying, Fitness Center, Gated Community, Golf Club, Golf Course, Golf Course Membership Available, Party Room, Pool - Indoor, Pool - Outdoor, Putting Green, Security, Swimming Pool, Tennis Courts, Tot Lots/Playground
Water Access N
View Golf Course, Water
Roof Type Shingle
Accessibility None
Porch Deck(s), Patio(s)
Attached Garage 2
Total Parking Spaces 2
Garage Y
Building
Lot Description Backs to Trees, Landscaping, No Thru Street, Premium, Private
Story 3+
Sewer Public Sewer
Water Public
Architectural Style Craftsman
Level or Stories 3+
Additional Building Above Grade, Below Grade
New Construction N
Schools
Elementary Schools Mountain View
Middle Schools Bull Run
High Schools Battlefield
School District Prince William County Public Schools
Others
Pets Allowed Y
HOA Fee Include Common Area Maintenance,Management,Pool(s),Security Gate,Snow Removal,Trash
Senior Community No
Tax ID 7398-53-3031
Ownership Fee Simple
SqFt Source Estimated
Security Features Security Gate
Acceptable Financing Cash, Contract, Conventional, FHA, USDA, VA, VHDA, Other
Horse Property N
Listing Terms Cash, Contract, Conventional, FHA, USDA, VA, VHDA, Other
Financing Cash,Contract,Conventional,FHA,USDA,VA,VHDA,Other
Special Listing Condition Standard
Pets Allowed No Pet Restrictions
Read Less Info
Want to know what your home might be worth? Contact us for a FREE valuation!

Our team is ready to help you sell your home for the highest possible price ASAP

Bought with Sayed Wali • Samson Properties
"Molly's job is to find and attract mastery-based agents to the office, protect the culture, and make sure everyone is happy! "
