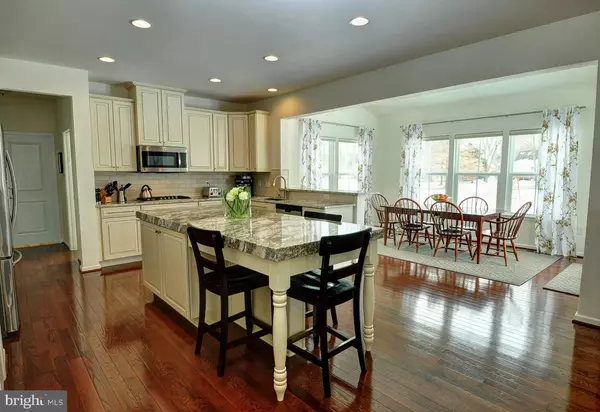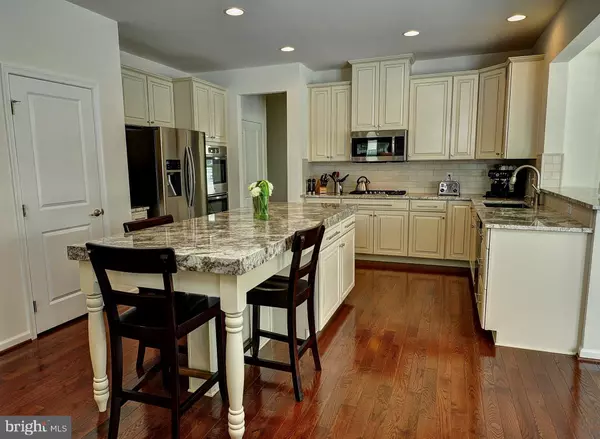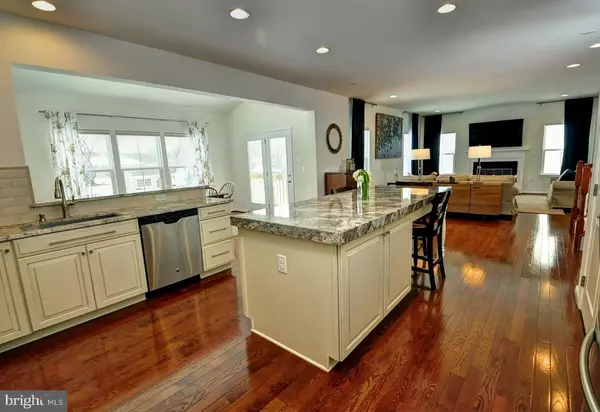$560,000
$579,900
3.4%For more information regarding the value of a property, please contact us for a free consultation.
4 Beds
3 Baths
3,334 SqFt
SOLD DATE : 09/26/2019
Key Details
Sold Price $560,000
Property Type Single Family Home
Sub Type Detached
Listing Status Sold
Purchase Type For Sale
Square Footage 3,334 sqft
Price per Sqft $167
Subdivision Belmont Estates
MLS Listing ID PAMC554710
Sold Date 09/26/19
Style Colonial,Craftsman
Bedrooms 4
Full Baths 2
Half Baths 1
HOA Fees $37/ann
HOA Y/N Y
Abv Grd Liv Area 2,734
Originating Board BRIGHT
Year Built 2017
Annual Tax Amount $8,930
Tax Year 2020
Lot Size 0.393 Acres
Acres 0.39
Property Description
FOR SALE although there is no "for sale" sign at the property if driving by. Positively stunning 2 years young Craftsman style single family home with numerous upgrades on one of the best lots in Belmont Estates in Hatfield. The gourmet kitchen has a huge center island with custom granite counter tops with mitered edge, breakfast bar, upgraded glazed white 42in cabinets, tile backsplash, full pantry, 5-burner gas cooktop, double oven, built-in microwave, deep single basin sink, and gleaming hardwood floors that extend throughout the entire first floor. The kitchen opens to a sunny and bright morning room with a vaulted ceiling, abundant windows with motorized shades, and a glass door to the spacious rear yard. The kitchen is also open to the stylish family room offering a gas fireplace. Separate living and dining rooms round out the main living area. A quiet office is tucked away at the rear corner of the home. A pretty powder room completes the first floor. The master bedroom has a tray ceiling and a luxurious master bath with dual vanity, soaking tub, tiled walk-in shower, water closet, and large walk-in closet. Additional knee wall storage is provided in the master bedroom. Three other spacious bedrooms, a beautiful hall bath, and full laundry room with built in cabinetry and wash sink complete the second floor. The basement is finished into a terrific recreation area with an egress window and offers two large unfinished storage rooms and the rough ins for the addition of a full bathroom. Smart additions include Cat 6 network wiring, speaker pre-wires on each level, landscape lighting, lifted garage door, and water powered backup sump pump. 9ft ceilings, 2-panel doors, abundant recessed lights, and great natural light from extra windows that were added to the master bedroom, family room and study during the construction. Very neutral d cor and numerous post purchase upgrades make this home shine. Attached 2-car garage. Great location on a quiet street, close to commuter routes, schools, shopping and recreation activities such as the Hatfield Aquatic Center and Twin Woods Golf Course. Award winning North Penn School District.
Location
State PA
County Montgomery
Area Hatfield Twp (10635)
Zoning RA1
Rooms
Other Rooms Living Room, Dining Room, Primary Bedroom, Bedroom 2, Bedroom 3, Bedroom 4, Kitchen, Game Room, Family Room, Breakfast Room, Study, Media Room
Basement Full
Interior
Heating Forced Air
Cooling Central A/C
Fireplaces Number 1
Fireplaces Type Gas/Propane
Fireplace Y
Heat Source Natural Gas
Laundry Upper Floor
Exterior
Parking Features Garage - Front Entry
Garage Spaces 2.0
Water Access N
Roof Type Architectural Shingle
Accessibility None
Attached Garage 2
Total Parking Spaces 2
Garage Y
Building
Story 2
Sewer Public Sewer
Water Public
Architectural Style Colonial, Craftsman
Level or Stories 2
Additional Building Above Grade, Below Grade
New Construction N
Schools
Elementary Schools Am Kulp
Middle Schools Pennfield
High Schools North Penn
School District North Penn
Others
Senior Community No
Tax ID 35-00-10687-263
Ownership Fee Simple
SqFt Source Assessor
Special Listing Condition Standard
Read Less Info
Want to know what your home might be worth? Contact us for a FREE valuation!

Our team is ready to help you sell your home for the highest possible price ASAP

Bought with Justin Heath • Keller Williams Real Estate-Horsham
"Molly's job is to find and attract mastery-based agents to the office, protect the culture, and make sure everyone is happy! "





