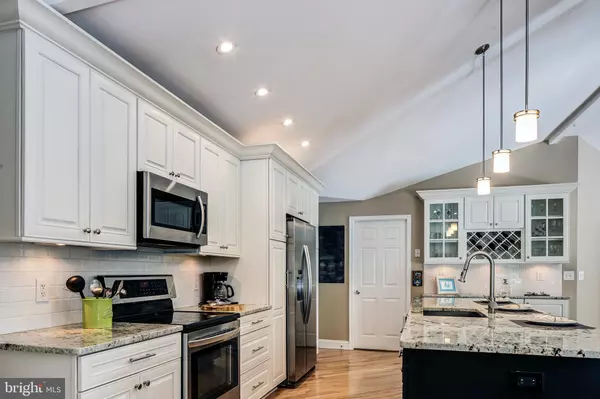$1,060,000
$1,149,000
7.7%For more information regarding the value of a property, please contact us for a free consultation.
4 Beds
4 Baths
3,423 SqFt
SOLD DATE : 09/10/2019
Key Details
Sold Price $1,060,000
Property Type Single Family Home
Sub Type Detached
Listing Status Sold
Purchase Type For Sale
Square Footage 3,423 sqft
Price per Sqft $309
Subdivision Cape Arthur
MLS Listing ID MDAA403062
Sold Date 09/10/19
Style Ranch/Rambler
Bedrooms 4
Full Baths 3
Half Baths 1
HOA Fees $15/ann
HOA Y/N Y
Abv Grd Liv Area 1,783
Originating Board BRIGHT
Year Built 1987
Annual Tax Amount $7,759
Tax Year 2018
Lot Size 0.405 Acres
Acres 0.4
Property Description
Stunning Severna Park water front in Cape Arthur. Completely renovated w/ 180 degrees of water views, from front door to back full-length deck! 200 + ft of waterfrontage. Docking for several boats. The Great room reflects the exceptional life-style w/ it's cathedral ceiling, blonde wood floors, open kitchen and striking white washed brick fireplace. Upgrades throughout the gourmet kitchen include a ten foot granite counter, stainless appliances. and custom cabinetry. 1st floor master suite captures the serene beach life style w/ water views and deck access. A second white-washed fireplace accentuates the lower level with water views from every room. Enjoy the elegance of this water-front home in the coveted Cape Arthur Community: a plenitude of social events planned on one of the best beaches in Severna Park. This 4 bedroom plus office, 3 bath, 2 car garage, water front home in Severna Park is an exceptional find.
Location
State MD
County Anne Arundel
Zoning R5
Rooms
Other Rooms Living Room, Primary Bedroom, Bedroom 2, Bedroom 3, Bedroom 4, Kitchen, Family Room, Office, Primary Bathroom, Full Bath, Half Bath
Basement Full, Daylight, Full, Fully Finished, Walkout Level, Windows
Main Level Bedrooms 3
Interior
Interior Features Primary Bath(s), Upgraded Countertops, Floor Plan - Open, Kitchen - Island, Walk-in Closet(s), Wood Floors, Ceiling Fan(s), Combination Kitchen/Dining, Entry Level Bedroom, Recessed Lighting
Hot Water Electric
Heating Heat Pump(s)
Cooling Central A/C
Flooring Wood
Fireplaces Number 2
Fireplaces Type Brick, Wood
Equipment Dishwasher, Dryer, Refrigerator, Washer, Built-In Microwave, Built-In Range, Stainless Steel Appliances
Fireplace Y
Appliance Dishwasher, Dryer, Refrigerator, Washer, Built-In Microwave, Built-In Range, Stainless Steel Appliances
Heat Source Electric
Laundry Main Floor
Exterior
Exterior Feature Deck(s), Patio(s), Wrap Around
Parking Features Garage - Front Entry
Garage Spaces 2.0
Amenities Available Beach, Boat Ramp, Basketball Courts, Common Grounds, Picnic Area, Pier/Dock, Tennis Courts, Tot Lots/Playground, Water/Lake Privileges
Waterfront Description Private Dock Site,Boat/Launch Ramp,Park,Sandy Beach
Water Access Y
Water Access Desc Canoe/Kayak,Fishing Allowed,Boat - Powered,Personal Watercraft (PWC),Sail,Swimming Allowed,Private Access,Waterski/Wakeboard
View Water
Roof Type Asphalt
Accessibility None
Porch Deck(s), Patio(s), Wrap Around
Attached Garage 2
Total Parking Spaces 2
Garage Y
Building
Story 2
Sewer Public Sewer
Water Public
Architectural Style Ranch/Rambler
Level or Stories 2
Additional Building Above Grade, Below Grade
New Construction N
Schools
Elementary Schools Folger Mckinsey
Middle Schools Severna Park
High Schools Severna Park
School District Anne Arundel County Public Schools
Others
Senior Community No
Tax ID 020316027232600
Ownership Fee Simple
SqFt Source Estimated
Acceptable Financing Negotiable
Listing Terms Negotiable
Financing Negotiable
Special Listing Condition Standard
Read Less Info
Want to know what your home might be worth? Contact us for a FREE valuation!

Our team is ready to help you sell your home for the highest possible price ASAP

Bought with Timothy K Thomas • RE/MAX Leading Edge
"Molly's job is to find and attract mastery-based agents to the office, protect the culture, and make sure everyone is happy! "





