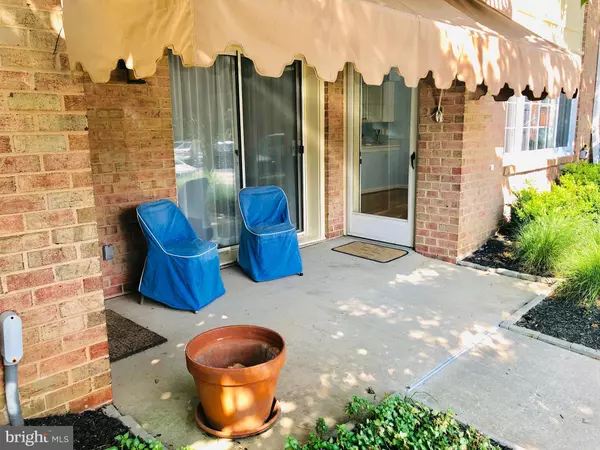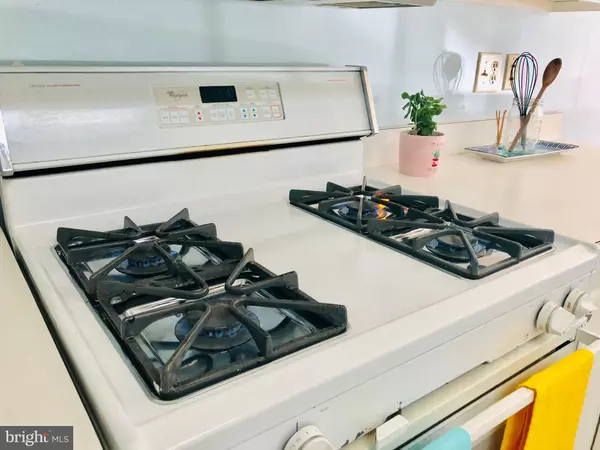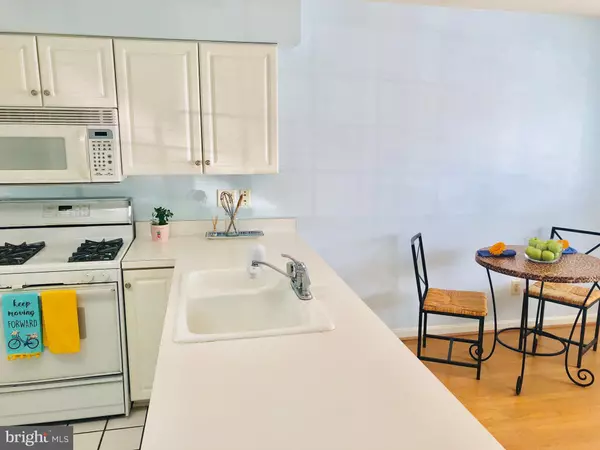$230,000
$239,900
4.1%For more information regarding the value of a property, please contact us for a free consultation.
2 Beds
2 Baths
1,309 SqFt
SOLD DATE : 09/05/2019
Key Details
Sold Price $230,000
Property Type Condo
Sub Type Condo/Co-op
Listing Status Sold
Purchase Type For Sale
Square Footage 1,309 sqft
Price per Sqft $175
Subdivision Mays Chapel North
MLS Listing ID MDBC100239
Sold Date 09/05/19
Style Traditional
Bedrooms 2
Full Baths 2
Condo Fees $285/mo
HOA Fees $8/ann
HOA Y/N Y
Abv Grd Liv Area 1,309
Originating Board BRIGHT
Year Built 1995
Annual Tax Amount $3,476
Tax Year 2018
Lot Size 1,309 Sqft
Acres 0.03
Property Description
This lovely quiet condo in Rockfleet Garden is on the most sought-after ground floor - it won t last long! The private patio has enough space to fit a five-piece outdoor furniture set, with an awning for extra sun protection and privacy. Large closet on patio has ample room for off season storage and tools. No need to enter through the secure building entry. Full kitchen with dining nook has a ceiling fan, and large sunny window with blinds. The spacious living room/dining room combination has custom built-ins for displaying books and treasures with ample shelving for storage. Separate foyer has a large coat closet, the foyer is large enough room to fit a side table and mirror. The cozy gas fireplace will warm you up on those cold winter nights. Large laundry room with cabinets, both bedrooms have oversized walk in closets, and the bathrooms are sparkling clean with fresh neutral color paint. Conveniently located close to I-83 with grocery, pharmacy and restaurants within walking distance. Many tree-lined walking paths, and swim clubs are close by. New roof will be installed on the building in August 2019.
Location
State MD
County Baltimore
Zoning RESIDENTIAL
Rooms
Other Rooms Living Room, Dining Room, Primary Bedroom, Bedroom 2, Kitchen, Family Room, Foyer
Main Level Bedrooms 2
Interior
Interior Features Built-Ins, Combination Dining/Living, Dining Area, Entry Level Bedroom, Family Room Off Kitchen, Floor Plan - Traditional, Kitchen - Table Space, Primary Bath(s), Window Treatments, Sprinkler System
Hot Water Natural Gas
Heating Forced Air
Cooling Central A/C
Flooring Carpet, Hardwood, Tile/Brick
Fireplaces Number 1
Fireplaces Type Gas/Propane, Equipment, Fireplace - Glass Doors, Mantel(s)
Equipment Dishwasher, Disposal, Dryer, Exhaust Fan, Microwave, Oven/Range - Gas, Refrigerator, Washer
Fireplace Y
Window Features Double Pane
Appliance Dishwasher, Disposal, Dryer, Exhaust Fan, Microwave, Oven/Range - Gas, Refrigerator, Washer
Heat Source Natural Gas
Laundry Washer In Unit, Dryer In Unit
Exterior
Exterior Feature Patio(s), Roof, Terrace
Parking On Site 1
Utilities Available Cable TV Available
Amenities Available Bike Trail, Convenience Store, Jog/Walk Path, Security
Water Access N
View Garden/Lawn, Trees/Woods
Roof Type Fiberglass
Accessibility 2+ Access Exits, 32\"+ wide Doors, 36\"+ wide Halls, Doors - Swing In, Level Entry - Main, No Stairs
Porch Patio(s), Roof, Terrace
Garage N
Building
Story 1
Unit Features Garden 1 - 4 Floors
Sewer Public Sewer
Water Public
Architectural Style Traditional
Level or Stories 1
Additional Building Above Grade, Below Grade
New Construction N
Schools
Elementary Schools Mays Chapel
Middle Schools Ridgely
High Schools Dulaney
School District Baltimore County Public Schools
Others
HOA Fee Include Common Area Maintenance,Custodial Services Maintenance,Ext Bldg Maint,Insurance,Management,Reserve Funds,Road Maintenance,Sewer,Trash,Snow Removal,Water
Senior Community No
Tax ID 04082200019846
Ownership Condominium
Acceptable Financing Cash, Conventional, FHA, VA
Listing Terms Cash, Conventional, FHA, VA
Financing Cash,Conventional,FHA,VA
Special Listing Condition Standard
Read Less Info
Want to know what your home might be worth? Contact us for a FREE valuation!

Our team is ready to help you sell your home for the highest possible price ASAP

Bought with Candace S Dressel • Long & Foster Real Estate, Inc.
"Molly's job is to find and attract mastery-based agents to the office, protect the culture, and make sure everyone is happy! "





