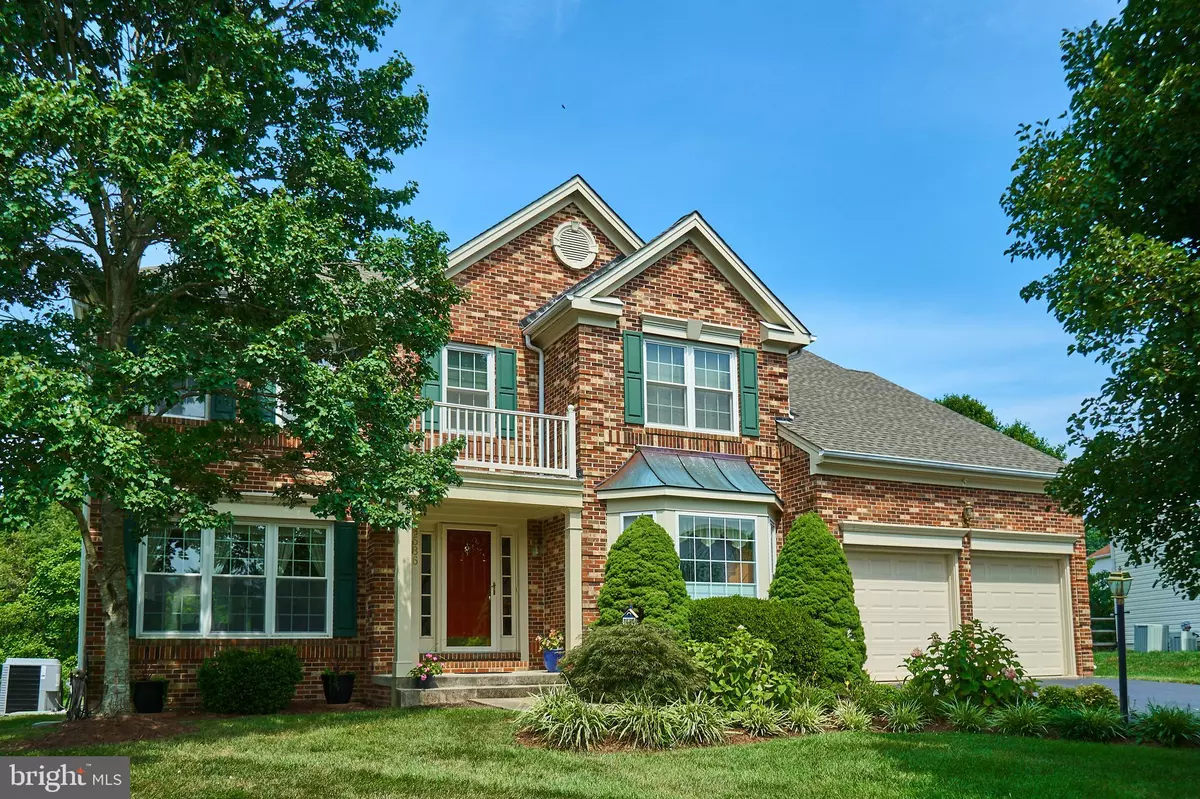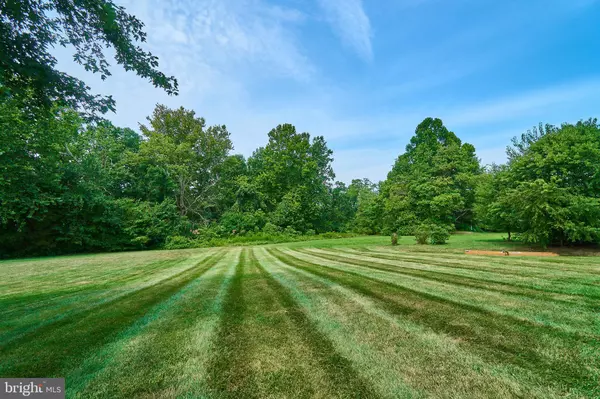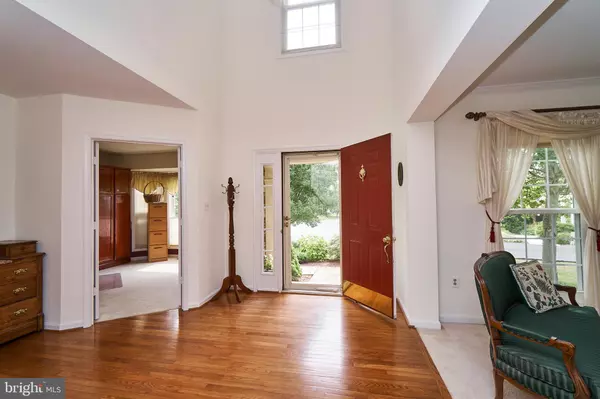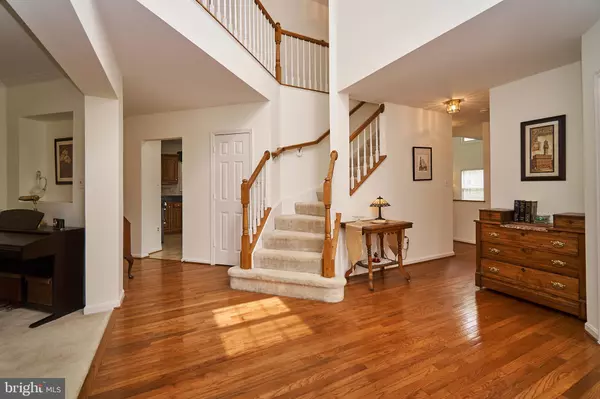$545,000
$559,000
2.5%For more information regarding the value of a property, please contact us for a free consultation.
5 Beds
4 Baths
3,629 SqFt
SOLD DATE : 09/06/2019
Key Details
Sold Price $545,000
Property Type Single Family Home
Sub Type Detached
Listing Status Sold
Purchase Type For Sale
Square Footage 3,629 sqft
Price per Sqft $150
Subdivision Bridlewood
MLS Listing ID VAPW475822
Sold Date 09/06/19
Style Colonial
Bedrooms 5
Full Baths 3
Half Baths 1
HOA Fees $60/mo
HOA Y/N Y
Abv Grd Liv Area 2,979
Originating Board BRIGHT
Year Built 1996
Annual Tax Amount $6,297
Tax Year 2019
Lot Size 0.369 Acres
Acres 0.37
Property Description
Welcome to your new home! You will love this cul de sac location and amazing private lot with views from the deck of trees that go on and on. There is a home office, a kitchen with granite and stainless steel as well as kitchen table space, a family room off the kitchen and a spectacular sunroom addition too! The master bath has been remodeled to please today's buyers with a frameless shower door, soaking tub, separate vanities and tile flooring. The laundry is upstairs as well as 3 more bedrooms and a bath. The finished lower level has a fireplace, great room, gaming area, wet bar, bedroom with full size windows and walkup areaway egress, a walk in closet and full bath as well as a workshop and storage room. This home has everything today's buyer is looking for in the incredibly popular community of Bridlewood.
Location
State VA
County Prince William
Zoning R4
Rooms
Other Rooms Living Room, Dining Room, Primary Bedroom, Bedroom 2, Bedroom 3, Bedroom 4, Bedroom 5, Kitchen, Family Room, Sun/Florida Room, Great Room, Laundry, Office, Storage Room, Workshop, Bathroom 2, Bathroom 3, Primary Bathroom, Half Bath
Basement Full, Fully Finished, Sump Pump, Walkout Stairs, Windows, Workshop, Rear Entrance, Interior Access, Outside Entrance
Interior
Heating Forced Air
Cooling Central A/C
Fireplaces Number 2
Equipment Built-In Microwave, Dishwasher, Disposal, Icemaker, Oven/Range - Gas, Stainless Steel Appliances, Refrigerator, Washer - Front Loading, Dryer - Front Loading
Fireplace Y
Appliance Built-In Microwave, Dishwasher, Disposal, Icemaker, Oven/Range - Gas, Stainless Steel Appliances, Refrigerator, Washer - Front Loading, Dryer - Front Loading
Heat Source Natural Gas
Exterior
Parking Features Garage - Front Entry, Garage Door Opener
Garage Spaces 6.0
Amenities Available Pool - Outdoor, Tennis Courts, Tot Lots/Playground
Water Access N
Accessibility None
Attached Garage 2
Total Parking Spaces 6
Garage Y
Building
Story 3+
Sewer Public Sewer
Water Public
Architectural Style Colonial
Level or Stories 3+
Additional Building Above Grade, Below Grade
New Construction N
Schools
Elementary Schools Piney Branch
Middle Schools Gainesville
High Schools Patriot
School District Prince William County Public Schools
Others
HOA Fee Include Common Area Maintenance,Management,Pool(s),Recreation Facility,Snow Removal,Trash
Senior Community No
Tax ID 7396-94-1182
Ownership Fee Simple
SqFt Source Assessor
Special Listing Condition Standard
Read Less Info
Want to know what your home might be worth? Contact us for a FREE valuation!

Our team is ready to help you sell your home for the highest possible price ASAP

Bought with Karla M Cornwell • Rally Point Real Estate
"Molly's job is to find and attract mastery-based agents to the office, protect the culture, and make sure everyone is happy! "





