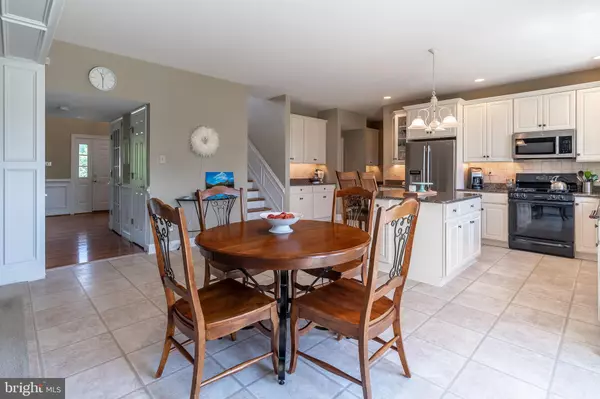$715,000
$725,000
1.4%For more information regarding the value of a property, please contact us for a free consultation.
5 Beds
5 Baths
5,436 SqFt
SOLD DATE : 09/05/2019
Key Details
Sold Price $715,000
Property Type Single Family Home
Sub Type Detached
Listing Status Sold
Purchase Type For Sale
Square Footage 5,436 sqft
Price per Sqft $131
Subdivision Clocktower Woods
MLS Listing ID PACT480800
Sold Date 09/05/19
Style Traditional
Bedrooms 5
Full Baths 3
Half Baths 2
HOA Y/N N
Abv Grd Liv Area 5,436
Originating Board BRIGHT
Year Built 1999
Annual Tax Amount $11,443
Tax Year 2018
Lot Size 0.643 Acres
Acres 0.64
Lot Dimensions 0.00 x 0.00
Property Description
Nestled on a quiet, verdant street in Clocktower Woods, this gorgeous colonial with garage parking is ready and waiting to be called home! Enter and discover the gorgeous hardwood flooring, recessed lighting, and large windows for ample natural light throughout. Take a right turn to explore the lovely living room, which includes wall to wall carpeting, views of the front yard, and French doors that lead to a room that would be just the spot for a home office or study. A left turn from the double height foyer reveals an elegant, formal dining room with a bay window and enough space to entertain all of your favorite guests! Either way you decide, you will eventually find yourself in a beautiful family room space, complete with crown molding and a stone fireplace, as well as a stunning kitchen which features tile flooring, a large eat-in area, oversized kitchen island, lovely appliances, tiled backsplash and gorgeous cabinetry. The kitchen also includes access to a fabulous deck that overlooks an immense backyard- just the spot for summer parties and warm weather barbecues! The first floor also includes a powder room and a mud room with laundry hookups for your comfort and convenience. Upstairs reveals spacious, sun drenched bedrooms with ample closet space, a conveniently located hall bath, a darling ensuite bedroom that is ideal for having guests stay over and a gorgeous master suite that is sure to please! This little slice of paradise includes vaulted ceilings, immense closet space and a luxurious bathroom with tile flooring, two vanities and a separate soaking tub & custom tiled stall shower. For those still looking for a little extra indoor space, be sure to take a look in the large, fully finished basement, complete with wall to wall carpeting, wet bar, and even a powder room and fireplace! Found on a beautiful street, this home is close to several parks, the Applebrook Golf Club, several schools, as well as close to major roadways, making your morning commute a breeze. Don t wait, see this home today!
Location
State PA
County Chester
Area East Goshen Twp (10353)
Zoning R2
Rooms
Other Rooms Living Room, Dining Room, Primary Bedroom, Kitchen, Basement
Basement Full, Fully Finished
Interior
Interior Features Primary Bath(s), Kitchen - Island, Dining Area, Crown Moldings, Chair Railings, Carpet, Attic, Pantry, Recessed Lighting, Walk-in Closet(s), Wet/Dry Bar, Wood Floors
Heating Forced Air
Cooling Central A/C
Flooring Hardwood, Ceramic Tile, Carpet
Fireplaces Number 1
Equipment Built-In Microwave, Built-In Range, Disposal, Dishwasher, Stainless Steel Appliances
Fireplace Y
Appliance Built-In Microwave, Built-In Range, Disposal, Dishwasher, Stainless Steel Appliances
Heat Source Natural Gas
Exterior
Parking Features Garage Door Opener, Inside Access
Garage Spaces 3.0
Water Access N
Roof Type Pitched
Accessibility None
Attached Garage 3
Total Parking Spaces 3
Garage Y
Building
Story 2
Sewer Public Sewer
Water Public
Architectural Style Traditional
Level or Stories 2
Additional Building Above Grade
New Construction N
Schools
School District West Chester Area
Others
Senior Community No
Tax ID 53-04 -0524
Ownership Fee Simple
SqFt Source Estimated
Acceptable Financing Conventional, Cash, FHA, VA
Listing Terms Conventional, Cash, FHA, VA
Financing Conventional,Cash,FHA,VA
Special Listing Condition Standard
Read Less Info
Want to know what your home might be worth? Contact us for a FREE valuation!

Our team is ready to help you sell your home for the highest possible price ASAP

Bought with Rita B Brown • Long & Foster Real Estate, Inc.
"Molly's job is to find and attract mastery-based agents to the office, protect the culture, and make sure everyone is happy! "





