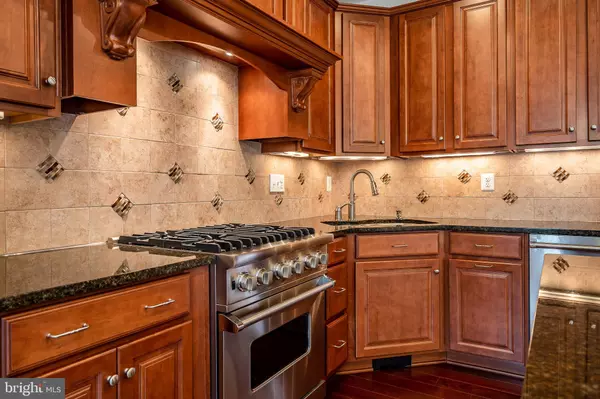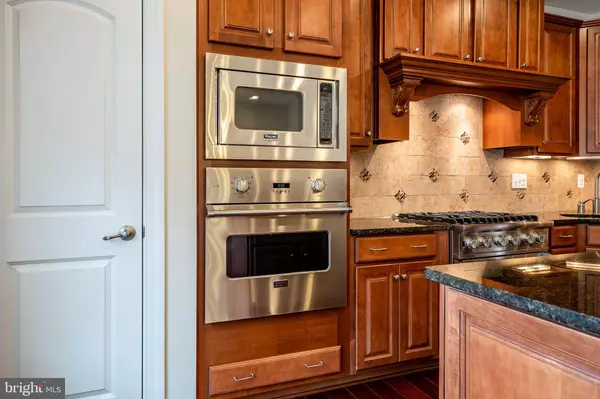$488,000
$497,000
1.8%For more information regarding the value of a property, please contact us for a free consultation.
4 Beds
4 Baths
2,400 SqFt
SOLD DATE : 09/05/2019
Key Details
Sold Price $488,000
Property Type Condo
Sub Type Condo/Co-op
Listing Status Sold
Purchase Type For Sale
Square Footage 2,400 sqft
Price per Sqft $203
Subdivision Highpnte At Shanahan
MLS Listing ID PACT485638
Sold Date 09/05/19
Style Colonial
Bedrooms 4
Full Baths 3
Half Baths 1
Condo Fees $168/mo
HOA Y/N N
Abv Grd Liv Area 2,400
Originating Board BRIGHT
Year Built 2012
Annual Tax Amount $7,905
Tax Year 2019
Lot Size 2,568 Sqft
Acres 0.06
Lot Dimensions 0.00 x 0.00
Property Description
Comfort, convenience, and style define this decadent executive townhome in the coveted Highpointe at Shanahan for the best of Boro living! The builder s Carnegie model at 2400 sq feet is the largest home design in the community. Fronting McCool Blvd for an ideal location, this meticulously maintained home boasts brick exterior, window shutters, and an exquisite single red door entrance. Enter into the light and bright foyer where you'll be greeted by stunning Brazilian cherry hardwood flooring that sprawls throughout the entire home. Make your way through double glass French doors to the front room which serves as a study/office or ideal fourth bedroom, decked out with an impressive exposed brick wall and massive windows that completely fill the room with tons of natural light. Adjacent is a full bath making this an ideal living quarter for the nanny or guests. On the main level is where you can take your entertaining to new heights. The incredible open concept floor plan makes for an expansive space and compelling blend of modern and easygoing elegance. The West Chester theme of exposed brick and glistening hardwood floors continues on this level, as well as throughout the remainder of the home, with additional gems including grandiose columns, crown molding, and pot lights. Enter the grand eat-in kitchen through a picturesque arched doorway where you'll have the privilege of preparing meals amidst gorgeous wood cabinetry, gleaming granite counters, decorative tile backsplash, Viking stainless steel appliances, double built-in oven, gas range, pantry, center island, and breakfast room. The home's enormous rear deck can be directly accessed from the kitchen through double glass doors where you can take your entertaining outdoors and enjoy views of Gay Street all the way to Iron Hill Brewery. A half bathroom completes this level. One more level up is where the home's bedrooms are located, including the luxurious master suite that features more exposed brick and hardwood. The bedroom also features a huge walk-in closet fit for a king. Impressive is the beautiful ensuite bathroom complete with the most sophisticated glass-enclosed standup shower with double modern showerhead, multiple jets, and elegant tiling. One of the two additional bedrooms boasts an exposed brick wall and a surround sound stereo system. A full bathroom serves the other bedrooms, and a laundry area with custom cabinetry rounds out this modern floor plan. The attached double-car garage which can be accessed from the first level - is unlike any other you've seen before and is completely finished like any other finished space indoors, including AZEK drywalled walls ($15,000 feature) and ceilings. Check out the epoxy finished floor sure to have all the neighbors visiting your garage shop. Other notable features of the home include a $40,000 Media Rooms Inc. AV System and electronic shades, Weber Grill and convenient on-street parking for guests. Enjoy all the conveniences of everyday living and walk to restaurants, parks, and shops nearby. Close proximity to schools, places of worship, grocers, eateries, and major roadways. More than a look, a lifestyle. Call 106 McCool Blvd home today!
Location
State PA
County Chester
Area West Chester Boro (10301)
Zoning NC1
Rooms
Other Rooms Dining Room, Primary Bedroom, Bedroom 3, Bedroom 4, Kitchen, Breakfast Room, Great Room, Office, Bathroom 2, Primary Bathroom
Basement Fully Finished
Interior
Interior Features Kitchen - Eat-In, Kitchen - Island
Hot Water Natural Gas
Heating Forced Air
Cooling Central A/C
Flooring Hardwood
Equipment Built-In Microwave, Built-In Range, Central Vacuum, Commercial Range, Dishwasher, Disposal, Oven - Self Cleaning, Oven - Wall, Oven/Range - Gas, Refrigerator, Stainless Steel Appliances
Fireplace N
Appliance Built-In Microwave, Built-In Range, Central Vacuum, Commercial Range, Dishwasher, Disposal, Oven - Self Cleaning, Oven - Wall, Oven/Range - Gas, Refrigerator, Stainless Steel Appliances
Heat Source Natural Gas
Laundry Upper Floor
Exterior
Parking Features Built In
Garage Spaces 2.0
Utilities Available Cable TV
Amenities Available None
Water Access N
Roof Type Asphalt,Pitched
Accessibility None
Attached Garage 2
Total Parking Spaces 2
Garage Y
Building
Lot Description Level
Story 3+
Foundation Concrete Perimeter
Sewer Public Sewer
Water Public
Architectural Style Colonial
Level or Stories 3+
Additional Building Above Grade, Below Grade
Structure Type 9'+ Ceilings
New Construction N
Schools
Elementary Schools Hillsdale
Middle Schools Peirce
High Schools B. Reed Henderson
School District West Chester Area
Others
HOA Fee Include Trash,Snow Removal,Lawn Maintenance,Common Area Maintenance,Ext Bldg Maint
Senior Community No
Tax ID 01-08 -0303.5500
Ownership Condominium
Security Features Security System
Acceptable Financing Conventional, Cash, FHA
Horse Property N
Listing Terms Conventional, Cash, FHA
Financing Conventional,Cash,FHA
Special Listing Condition Standard
Read Less Info
Want to know what your home might be worth? Contact us for a FREE valuation!

Our team is ready to help you sell your home for the highest possible price ASAP

Bought with Alison F Maguire • KW Greater West Chester
"Molly's job is to find and attract mastery-based agents to the office, protect the culture, and make sure everyone is happy! "





