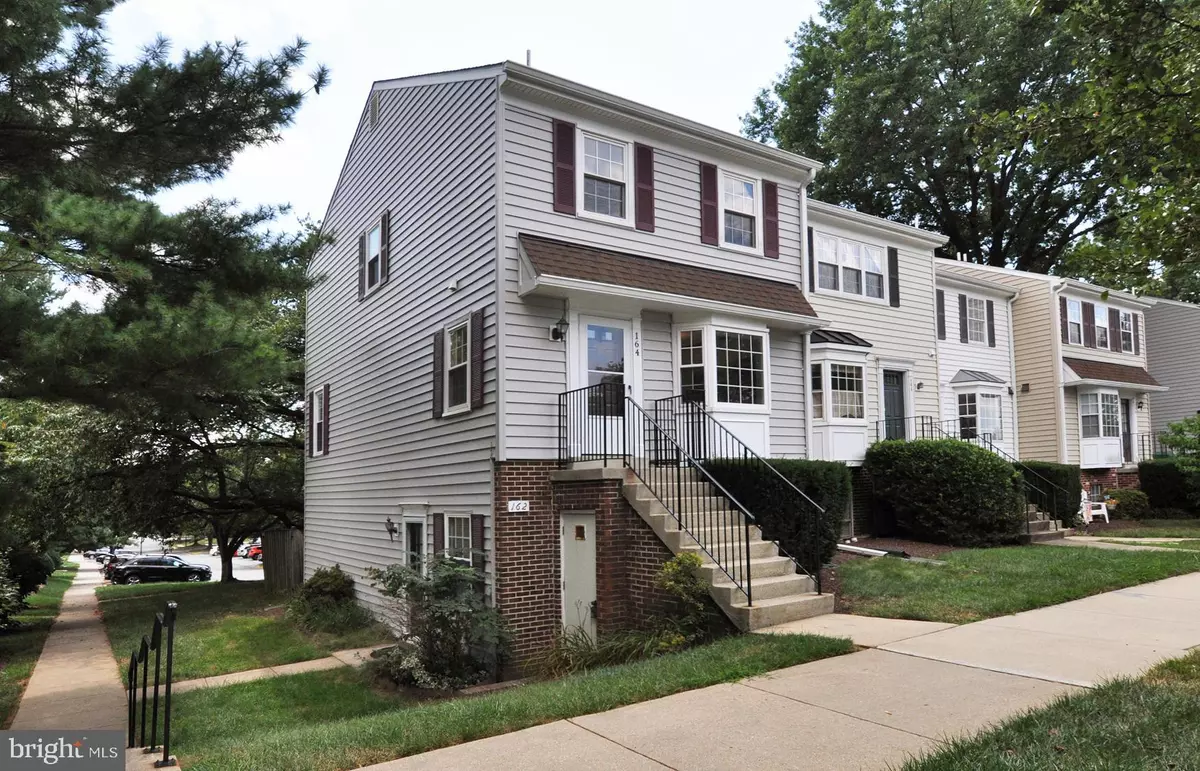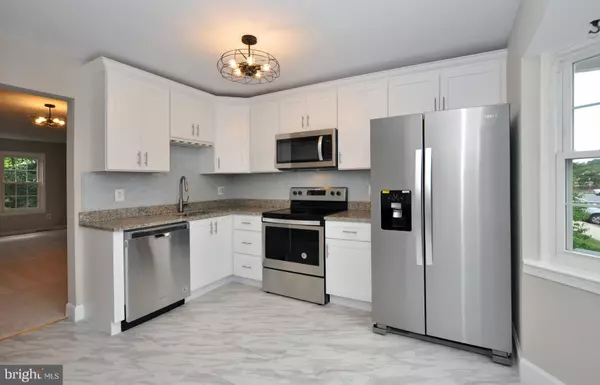$315,000
$292,000
7.9%For more information regarding the value of a property, please contact us for a free consultation.
3 Beds
3 Baths
1,400 SqFt
SOLD DATE : 08/29/2019
Key Details
Sold Price $315,000
Property Type Condo
Sub Type Condo/Co-op
Listing Status Sold
Purchase Type For Sale
Square Footage 1,400 sqft
Price per Sqft $225
Subdivision Greens Of Warther
MLS Listing ID MDMC673574
Sold Date 08/29/19
Style Contemporary
Bedrooms 3
Full Baths 2
Half Baths 1
Condo Fees $150/mo
HOA Y/N N
Abv Grd Liv Area 1,400
Originating Board BRIGHT
Year Built 1981
Annual Tax Amount $3,601
Tax Year 2019
Property Description
Top $$ renovation! Great end unit surrounded with trees + new kitchen + new bathrooms + new tile/carpet floor + fresh paint interior&exterior. New Kitchen: new stainless appliances/granite counters/new cabinets/new tile floors. 3 New bathrooms with quartz vanity top! Heat pump (AC/heating) replaced in 2010; Water heater replaced 2010; Windows replaced 2008; Washer 2018; BRIGHT & SPACIOUS 3BR & 2.5 BA...fireplace in the living room... Main+upper level living + a stair leading to the lower level with utility area & fenced yard with the exit door. Plenty of parking _+ 1 reserved (2nd spot facing front). Low condo fee, 150, including INSURANCE, ROOF, SIDINGS, GUTTERS & FENCE! S U P E R B LOCATION, walk to shopping, zip to Crown Farm/270/370/RIO.
Location
State MD
County Montgomery
Zoning R18
Rooms
Other Rooms Basement
Basement Walkout Level
Interior
Interior Features Attic, Carpet, Dining Area, Floor Plan - Open, Kitchen - Table Space, Soaking Tub, Tub Shower
Hot Water Electric
Heating Heat Pump - Electric BackUp
Cooling Central A/C
Fireplaces Number 1
Equipment Built-In Microwave, Dishwasher, Disposal, Dryer - Electric, Oven/Range - Electric, Refrigerator, Washer
Fireplace Y
Appliance Built-In Microwave, Dishwasher, Disposal, Dryer - Electric, Oven/Range - Electric, Refrigerator, Washer
Heat Source Electric
Exterior
Amenities Available Common Grounds, Tot Lots/Playground
Water Access N
Accessibility Other
Garage N
Building
Story 3+
Sewer Public Sewer
Water Public
Architectural Style Contemporary
Level or Stories 3+
Additional Building Above Grade, Below Grade
New Construction N
Schools
Elementary Schools Fields Road
Middle Schools Ridgeview
High Schools Quince Orchard
School District Montgomery County Public Schools
Others
HOA Fee Include Trash,Snow Removal,Reserve Funds,Insurance,Management
Senior Community No
Tax ID 160902230710
Ownership Condominium
Horse Property N
Special Listing Condition Standard
Read Less Info
Want to know what your home might be worth? Contact us for a FREE valuation!

Our team is ready to help you sell your home for the highest possible price ASAP

Bought with Long T Ngo • Redfin Corp
"Molly's job is to find and attract mastery-based agents to the office, protect the culture, and make sure everyone is happy! "





