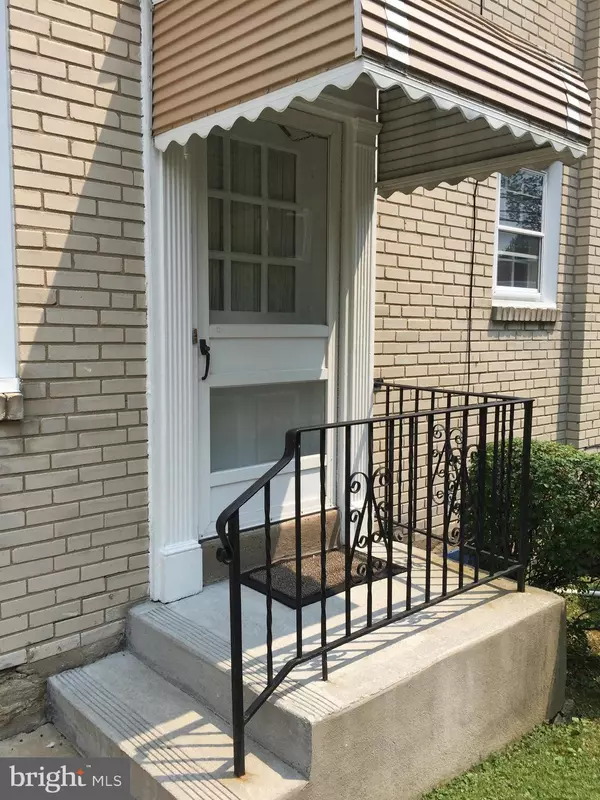$129,000
$134,900
4.4%For more information regarding the value of a property, please contact us for a free consultation.
2 Beds
2 Baths
1,680 SqFt
SOLD DATE : 08/30/2019
Key Details
Sold Price $129,000
Property Type Single Family Home
Listing Status Sold
Purchase Type For Sale
Square Footage 1,680 sqft
Price per Sqft $76
Subdivision Highland Park
MLS Listing ID PADE492864
Sold Date 08/30/19
Style Straight Thru,Traditional,Unit/Flat
Bedrooms 2
Full Baths 2
HOA Y/N N
Abv Grd Liv Area 1,680
Originating Board BRIGHT
Year Built 1945
Annual Tax Amount $5,518
Tax Year 2018
Lot Size 2,962 Sqft
Acres 0.07
Lot Dimensions 28.50 x 105.00
Property Description
DULPEX ...a rare find and great investment for owner who wants to live on one floor and collect rent on 2nd unit. Each unit has one full bathroom and 1 large bedroom. First floor, totally updated w/ spacious living area, full kitchen with dishwasher and bathroom with ceramic tile. Spacious bedroom with expansive closet space. First floor unit also has access to full basement for laundry & much storage. Many windows for sun bright living. Second floor allows same sundrenched home with similar floor plan. Kitchen needs to be updated has 1 full bathroom and much closet space. The second floor has access to walk up attic with 2 separate storage areas, one for first & one for second floors. Lovely patio on front of home. First floor has side door entrance and second floor has front door entrance. Off street parking and a 1 car+ garage a plus. Current renter would be interested in staying in the home. Garage has an inside access into the basement and first floor unit.
Location
State PA
County Delaware
Area Upper Darby Twp (10416)
Zoning RESIDENTIAL
Rooms
Basement Full
Main Level Bedrooms 1
Interior
Interior Features Attic, Carpet, Cedar Closet(s), Kitchen - Galley
Hot Water Oil
Heating Hot Water
Cooling Wall Unit
Flooring Ceramic Tile, Carpet
Equipment Dishwasher, Exhaust Fan, Oven - Self Cleaning, Oven - Single, Oven/Range - Electric, Dryer - Electric, Refrigerator, Washer
Furnishings No
Fireplace N
Appliance Dishwasher, Exhaust Fan, Oven - Self Cleaning, Oven - Single, Oven/Range - Electric, Dryer - Electric, Refrigerator, Washer
Heat Source Oil
Laundry Basement
Exterior
Exterior Feature Patio(s)
Parking Features Basement Garage, Garage - Rear Entry, Garage Door Opener, Inside Access, Oversized
Garage Spaces 2.0
Utilities Available Cable TV Available
Water Access N
Roof Type Pitched,Shingle
Accessibility None
Porch Patio(s)
Attached Garage 1
Total Parking Spaces 2
Garage Y
Building
Story 2
Foundation Stone
Sewer Public Sewer
Water Public
Architectural Style Straight Thru, Traditional, Unit/Flat
Level or Stories 2
Additional Building Above Grade, Below Grade
New Construction N
Schools
High Schools Upper Darby Senior
School District Upper Darby
Others
Pets Allowed Y
Senior Community No
Tax ID 16-07-00720-00
Ownership Fee Simple
SqFt Source Assessor
Security Features Smoke Detector,Main Entrance Lock,Carbon Monoxide Detector(s)
Acceptable Financing Cash, Conventional, FHA
Horse Property N
Listing Terms Cash, Conventional, FHA
Financing Cash,Conventional,FHA
Special Listing Condition Standard
Pets Allowed Cats OK, Dogs OK
Read Less Info
Want to know what your home might be worth? Contact us for a FREE valuation!

Our team is ready to help you sell your home for the highest possible price ASAP

Bought with Kevin P Fullam • BHHS Fox & Roach-Southampton
"Molly's job is to find and attract mastery-based agents to the office, protect the culture, and make sure everyone is happy! "





