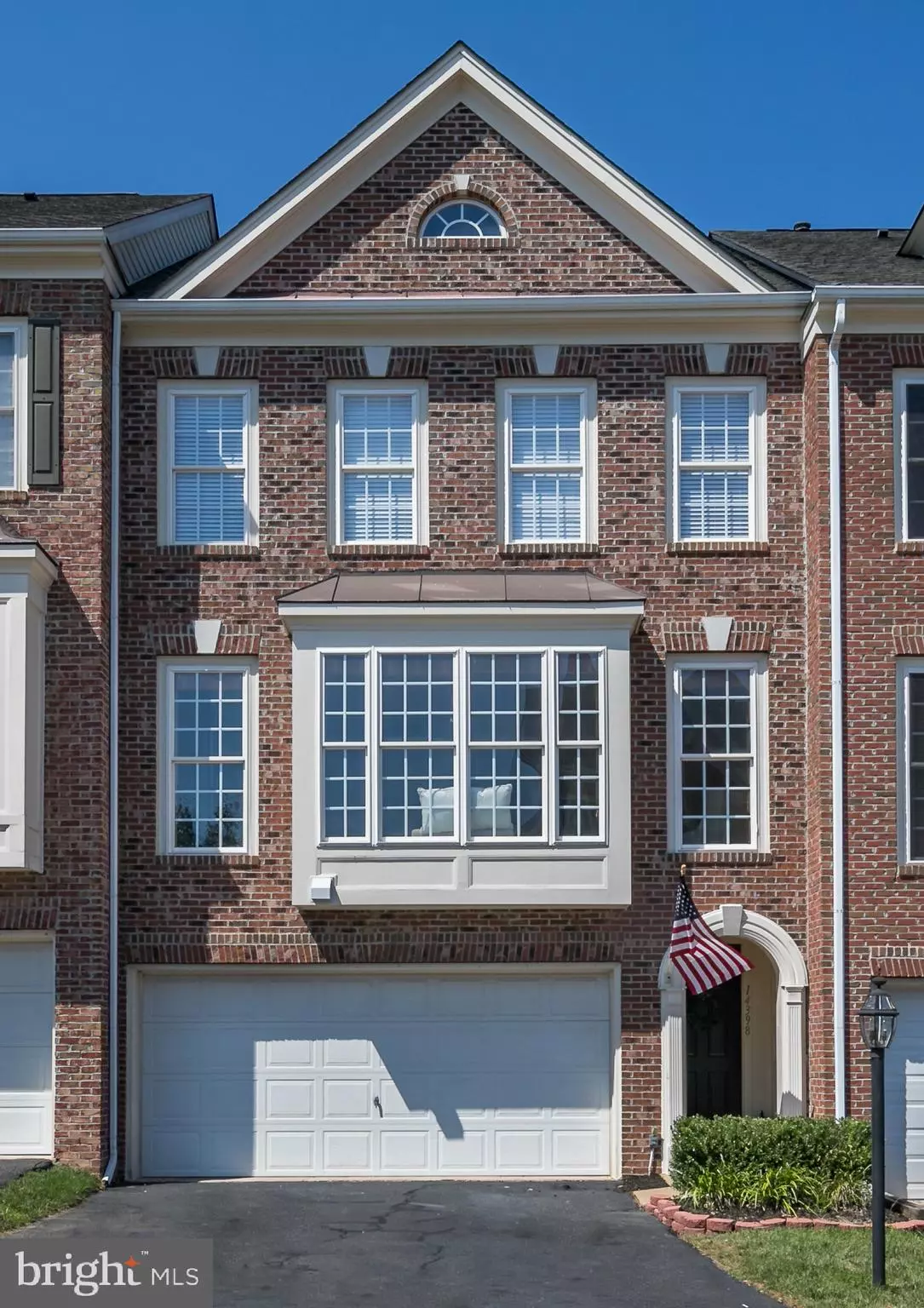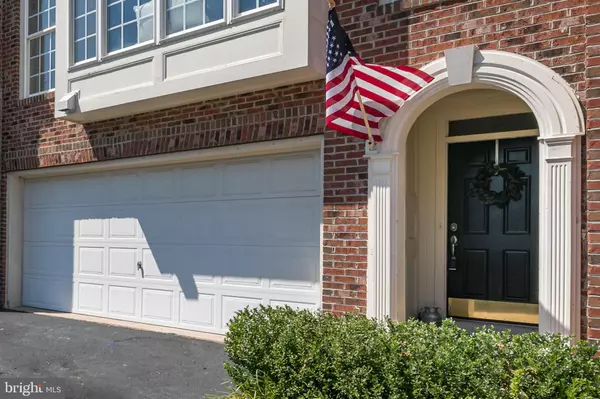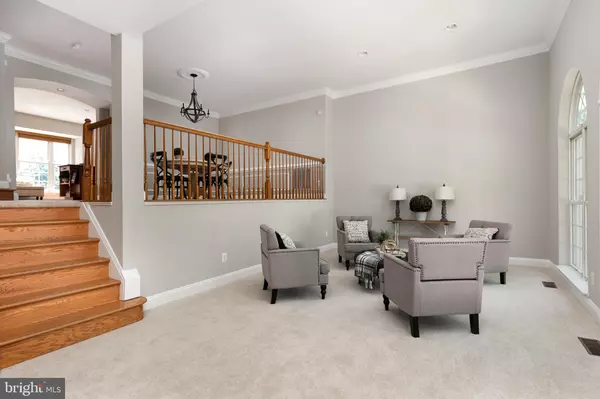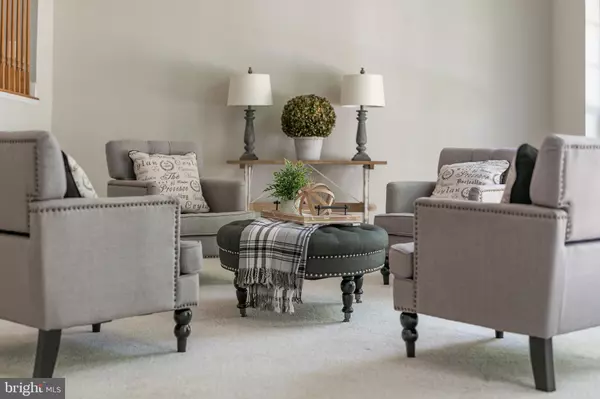$440,000
$445,000
1.1%For more information regarding the value of a property, please contact us for a free consultation.
4 Beds
4 Baths
2,578 SqFt
SOLD DATE : 08/26/2019
Key Details
Sold Price $440,000
Property Type Townhouse
Sub Type Interior Row/Townhouse
Listing Status Sold
Purchase Type For Sale
Square Footage 2,578 sqft
Price per Sqft $170
Subdivision Piedmont
MLS Listing ID VAPW470596
Sold Date 08/26/19
Style Colonial
Bedrooms 4
Full Baths 3
Half Baths 1
HOA Fees $175/mo
HOA Y/N Y
Abv Grd Liv Area 2,578
Originating Board BRIGHT
Year Built 2002
Annual Tax Amount $4,910
Tax Year 2019
Lot Size 2,043 Sqft
Acres 0.05
Property Description
BEAUTIFUL & SPACIOUS FORMER MODEL TH in DESIRABLE Gated Golf Course Community!! The BEAZER Fairmont Model is one of the most popular in the community with its OPEN FLOOR Plan and stunning PALLADIUM windows and large kitchen with living area. This home offers a RARE 4th Bedroom in basement option and 3.5 Baths. Lower Level Rec Room includes CHARMING Stone Gas Fireplace w/French Doors leading to PRIVATE backyard. The Sellers have Recently Updated the entire home with POPULAR Agreeable Grey Paint and Fresh NEW Carpet and Lighting Fixtures. The home has a large deck with stairs and is in a PREMIUM location backing to trees and adjacent to the 17th Green. CONVENIENT Upper Level Laundry. EXCEPTIONAL Master Suite with Large Walk-in Closet and Spa Bath with SkyLight and separate tub/shower. Why buy NEW when you can OWN this one? Along with buying a great home, you will ENJOY the benefits of living in one of Haymarket's FINEST Gated Golf Course Communities including Fitness Center, Group Exercise Studio, Lighted Tennis, 2 Outdoor Pools, One Indoor Pool, Tot Lots, Walking Paths, and Clubhouse with Bar & Restaurant. Schedule your showing to see this BEAUTIFUL Buying Opportunity TODAY.
Location
State VA
County Prince William
Zoning PMR
Rooms
Basement Daylight, Full, Interior Access, Outside Entrance, Walkout Level
Interior
Interior Features Breakfast Area, Central Vacuum, Chair Railings, Combination Dining/Living, Combination Kitchen/Living, Crown Moldings, Dining Area, Floor Plan - Open, Formal/Separate Dining Room, Kitchen - Eat-In, Kitchen - Gourmet, Kitchen - Island, Primary Bath(s), Pantry, Recessed Lighting, Walk-in Closet(s), Wood Floors, Skylight(s), Soaking Tub, Window Treatments
Hot Water Natural Gas
Heating Forced Air, Heat Pump(s)
Cooling Ceiling Fan(s), Central A/C
Flooring Ceramic Tile, Carpet, Hardwood
Fireplaces Number 1
Fireplaces Type Fireplace - Glass Doors, Gas/Propane
Equipment Central Vacuum, Built-In Microwave, Cooktop, Washer, Dryer, Dishwasher, Disposal, Oven - Wall, Refrigerator, Water Heater
Furnishings No
Fireplace Y
Window Features Screens,Skylights,Palladian
Appliance Central Vacuum, Built-In Microwave, Cooktop, Washer, Dryer, Dishwasher, Disposal, Oven - Wall, Refrigerator, Water Heater
Heat Source Natural Gas
Laundry Upper Floor
Exterior
Exterior Feature Deck(s)
Parking Features Garage - Front Entry, Garage Door Opener
Garage Spaces 2.0
Utilities Available Fiber Optics Available, Cable TV Available, DSL Available, Phone Available, Phone
Amenities Available Bar/Lounge, Basketball Courts, Bike Trail, Club House, Common Grounds, Community Center, Dining Rooms, Exercise Room, Fax/Copying, Fitness Center, Gated Community, Golf Course Membership Available, Golf Course, Jog/Walk Path, Meeting Room, Pool - Indoor, Pool - Outdoor, Putting Green, Swimming Pool, Tennis Courts, Tot Lots/Playground
Water Access N
View Golf Course, Trees/Woods
Roof Type Asphalt
Accessibility None
Porch Deck(s)
Attached Garage 2
Total Parking Spaces 2
Garage Y
Building
Lot Description Cul-de-sac, Landscaping, Trees/Wooded
Story 3+
Sewer Public Sewer
Water Public
Architectural Style Colonial
Level or Stories 3+
Additional Building Above Grade, Below Grade
Structure Type 2 Story Ceilings,Vaulted Ceilings,9'+ Ceilings
New Construction N
Schools
Elementary Schools Mountain View
Middle Schools Bull Run
High Schools Battlefield
School District Prince William County Public Schools
Others
Pets Allowed Y
HOA Fee Include Common Area Maintenance,Fiber Optics Available,Management,Pool(s),Recreation Facility,Reserve Funds,Road Maintenance,Security Gate,Snow Removal,Trash
Senior Community No
Tax ID 7398-34-6246
Ownership Fee Simple
SqFt Source Assessor
Acceptable Financing Cash, Conventional, FHA, VA, USDA
Horse Property N
Listing Terms Cash, Conventional, FHA, VA, USDA
Financing Cash,Conventional,FHA,VA,USDA
Special Listing Condition Standard
Pets Allowed No Pet Restrictions
Read Less Info
Want to know what your home might be worth? Contact us for a FREE valuation!

Our team is ready to help you sell your home for the highest possible price ASAP

Bought with Taylor G Billingsley • CityWorth Homes
"Molly's job is to find and attract mastery-based agents to the office, protect the culture, and make sure everyone is happy! "





