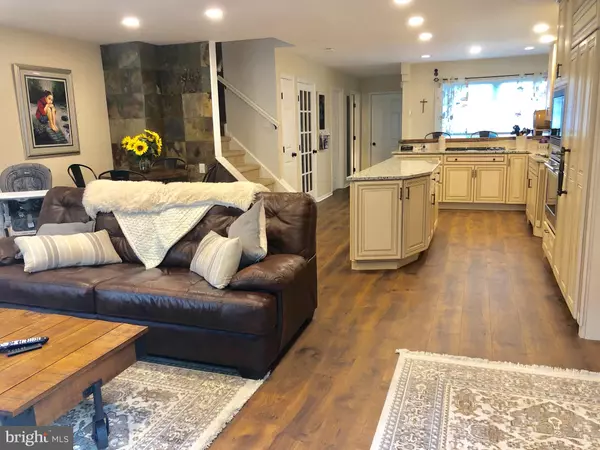$378,000
$378,000
For more information regarding the value of a property, please contact us for a free consultation.
3 Beds
3 Baths
2,497 SqFt
SOLD DATE : 08/15/2019
Key Details
Sold Price $378,000
Property Type Townhouse
Sub Type Interior Row/Townhouse
Listing Status Sold
Purchase Type For Sale
Square Footage 2,497 sqft
Price per Sqft $151
Subdivision Brookstone
MLS Listing ID PABU469384
Sold Date 08/15/19
Style Contemporary
Bedrooms 3
Full Baths 2
Half Baths 1
HOA Fees $236/mo
HOA Y/N Y
Abv Grd Liv Area 1,872
Originating Board BRIGHT
Year Built 1997
Annual Tax Amount $6,028
Tax Year 2018
Lot Dimensions 0.00 x 0.00
Property Description
Without a doubt the Nicest, Cleanest, and Most Improved Condo in Brookstone!! Worry free living at its finest in this 3 Bedroom 2.5 Bath Townhouse with Loft, Full Garage, Freshly Finished Basement. As you walk through the front door into the open floor plan a Beautiful Brand New Kitchen with Custom Yorktowne Cabinetry and built-in SubZero Refrigerator welcomes you. The kitchen also features breakfast bar finished with a Black Walnut slab countertop, Wolf Double Wall oven with convection, 6 burner Wolf range, double wide island with extra cabinet space that is all brought together with perfectly matching Premium Granite countertops. The rest of the main floor living area features beautiful wood laminate floors throughout, wood burning fireplace with Black Walnut mantle, stacked stone accent walls, and sliding glass doors to rear deck. Just off the kitchen is a tastefully updated powder room, garage access and steps down to a newly finished basement that also features a large storage area with shelving. New wall to wall carpet lines the second floor bedrooms and master suite with walk in closet and custom shelving. The master bath may be on of the nicest improvements the owners made this past year. No expense was spared on the Italian Carrara Marble that lines the floor, walls, and large stall shower with custom glass doors. The dual sink vanity is also finished with marble countertop the bathroom is finished off with a beautiful custom barn door. The third floor loft offers plenty of extra space for a guest bedroom or office space with vaulted ceilings and skylights. Additional improvements also include Brand New High Efficiency HVAC (2018) Brand New High Efficiency Water Heater (2018) Freshly finished garage floor (2018) High Efficiency Samsung Washer/Dryer (2017). Location is central to all local major highways for easy commute to Center City Philadelphia, Princeton, NYC, and all major train stations. The community HOA fees include pool membership, tennis courts, all exterior building and landscape maintenance as well as snow removal. This home is truly a must see and the updates over this past year will provide its next owners years of worry free contemporary living.
Location
State PA
County Bucks
Area Lower Makefield Twp (10120)
Zoning R4
Rooms
Basement Fully Finished
Interior
Hot Water Natural Gas
Heating Forced Air
Cooling Central A/C
Flooring Carpet, Laminated, Wood
Fireplaces Number 1
Equipment Built-In Range, Dishwasher, ENERGY STAR Refrigerator
Fireplace Y
Appliance Built-In Range, Dishwasher, ENERGY STAR Refrigerator
Heat Source Natural Gas
Laundry Main Floor
Exterior
Amenities Available Common Grounds, Pool - Outdoor, Tennis Courts
Water Access N
Roof Type Shingle
Accessibility None
Garage N
Building
Story 2.5
Foundation Concrete Perimeter
Sewer Public Sewer
Water Public
Architectural Style Contemporary
Level or Stories 2.5
Additional Building Above Grade, Below Grade
Structure Type Vaulted Ceilings
New Construction N
Schools
School District Pennsbury
Others
Pets Allowed Y
HOA Fee Include All Ground Fee,Common Area Maintenance,Ext Bldg Maint,Lawn Maintenance,Pool(s),Snow Removal,Trash
Senior Community No
Tax ID 20-071-146-048
Ownership Condominium
Acceptable Financing FHA, Cash, Conventional, VA
Listing Terms FHA, Cash, Conventional, VA
Financing FHA,Cash,Conventional,VA
Special Listing Condition Standard
Pets Allowed Breed Restrictions, Cats OK, Dogs OK
Read Less Info
Want to know what your home might be worth? Contact us for a FREE valuation!

Our team is ready to help you sell your home for the highest possible price ASAP

Bought with Thomas John McMenamin • Keller Williams Real Estate-Langhorne
"Molly's job is to find and attract mastery-based agents to the office, protect the culture, and make sure everyone is happy! "





