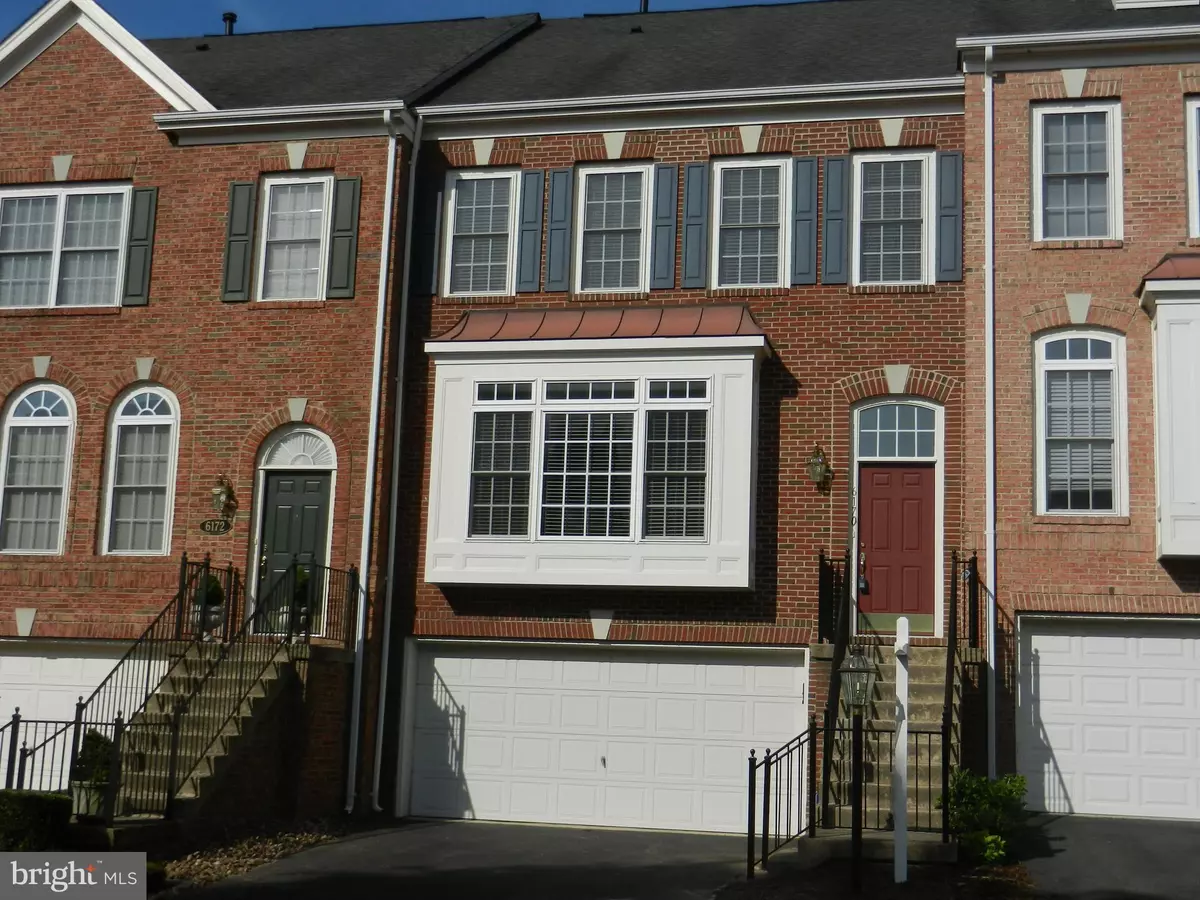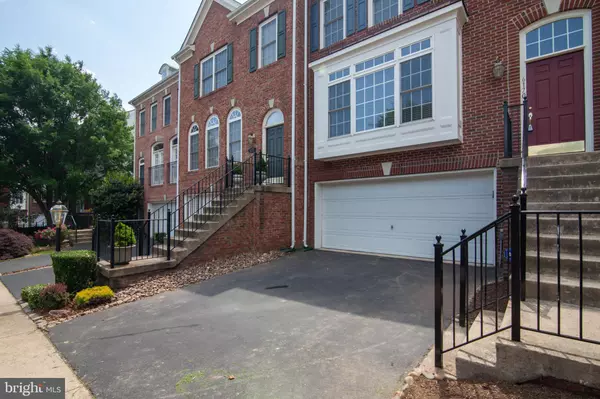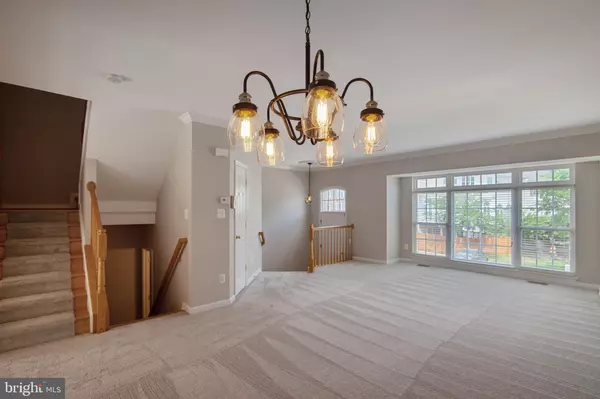$419,900
$419,900
For more information regarding the value of a property, please contact us for a free consultation.
3 Beds
4 Baths
2,332 SqFt
SOLD DATE : 08/16/2019
Key Details
Sold Price $419,900
Property Type Townhouse
Sub Type Interior Row/Townhouse
Listing Status Sold
Purchase Type For Sale
Square Footage 2,332 sqft
Price per Sqft $180
Subdivision Piedmont
MLS Listing ID VAPW468494
Sold Date 08/16/19
Style Colonial
Bedrooms 3
Full Baths 2
Half Baths 2
HOA Fees $175/mo
HOA Y/N Y
Abv Grd Liv Area 1,876
Originating Board BRIGHT
Year Built 2003
Annual Tax Amount $4,804
Tax Year 2019
Lot Size 2,261 Sqft
Acres 0.05
Property Description
Fabulous home and incredible golf course lot backing to the 9th hole. Home has been updated from top to bottom. Main level has spacious living room with box bay window and crown molding. Dining room with crown molding and chair railing. Wonderful kitchen with 42" cabinets, stainless appliances and new gorgeous granite, double sink and faucet, pantry plus eating bar. Large Table/Family room adjoins the kitchen and walks out to a deck for entertaining and cookouts that looks out at the golf course. Step down from this level to the powder room. Upper level boasts the spacious master suite with large walk in closet and luxury bath with soaking tub, separate shower, double vanity plus private commode area and it all has views of the golf course. This level also has two additional bedrooms, all bedrooms have overhead lighting. Hall bath with double vanities and the laundry area are also on this level. The lower level has a great recreation room with gas fireplace plus a powder room and leads to the 2 car garage and some additional storage areas. Home has been repainted from top to bottom plus all carpeting has been replaced, the hardwood floors has been refinished, granite, double sink and faucet are brand new and lighting has been replaced. Deck was replaced in September 2017. This home is stunning with it's awesome views and is ready for it's new owners. Piedmont is a gated community and offers, poo, tennis, fitness center, basketball courts, tot lot, trash and snow removal and common area maintenance. Golf Course memberships available. Owner is licensed Virginia agent.
Location
State VA
County Prince William
Zoning PMR
Rooms
Other Rooms Living Room, Dining Room, Primary Bedroom, Bedroom 2, Bedroom 3, Kitchen, Family Room, Breakfast Room, Laundry, Bathroom 2, Primary Bathroom, Half Bath
Basement Fully Finished
Interior
Heating Forced Air
Cooling Central A/C
Flooring Hardwood, Carpet
Fireplaces Number 1
Fireplaces Type Gas/Propane
Equipment Built-In Microwave, Dishwasher, Disposal, Dryer, Icemaker, Refrigerator, Stainless Steel Appliances, Stove, Washer, Water Heater
Fireplace Y
Appliance Built-In Microwave, Dishwasher, Disposal, Dryer, Icemaker, Refrigerator, Stainless Steel Appliances, Stove, Washer, Water Heater
Heat Source Natural Gas
Laundry Upper Floor
Exterior
Exterior Feature Deck(s)
Parking Features Garage - Front Entry, Garage Door Opener
Garage Spaces 4.0
Amenities Available Club House, Common Grounds, Community Center, Fitness Center, Gated Community, Golf Course Membership Available, Golf Course, Jog/Walk Path, Pool - Indoor, Pool - Outdoor, Swimming Pool, Tot Lots/Playground
Water Access N
View Golf Course
Accessibility None
Porch Deck(s)
Attached Garage 2
Total Parking Spaces 4
Garage Y
Building
Lot Description Backs - Open Common Area
Story 3+
Sewer Public Sewer
Water Public
Architectural Style Colonial
Level or Stories 3+
Additional Building Above Grade, Below Grade
New Construction N
Schools
School District Prince William County Public Schools
Others
HOA Fee Include Common Area Maintenance,Management,Pool(s),Reserve Funds,Road Maintenance,Security Gate,Snow Removal,Trash,Health Club
Senior Community No
Tax ID 7398-14-8740
Ownership Fee Simple
SqFt Source Assessor
Acceptable Financing Cash, Conventional, FHA, VA
Listing Terms Cash, Conventional, FHA, VA
Financing Cash,Conventional,FHA,VA
Special Listing Condition Standard
Read Less Info
Want to know what your home might be worth? Contact us for a FREE valuation!

Our team is ready to help you sell your home for the highest possible price ASAP

Bought with Robin Schourek • RE/MAX Preferred Prop., Inc.
"Molly's job is to find and attract mastery-based agents to the office, protect the culture, and make sure everyone is happy! "





