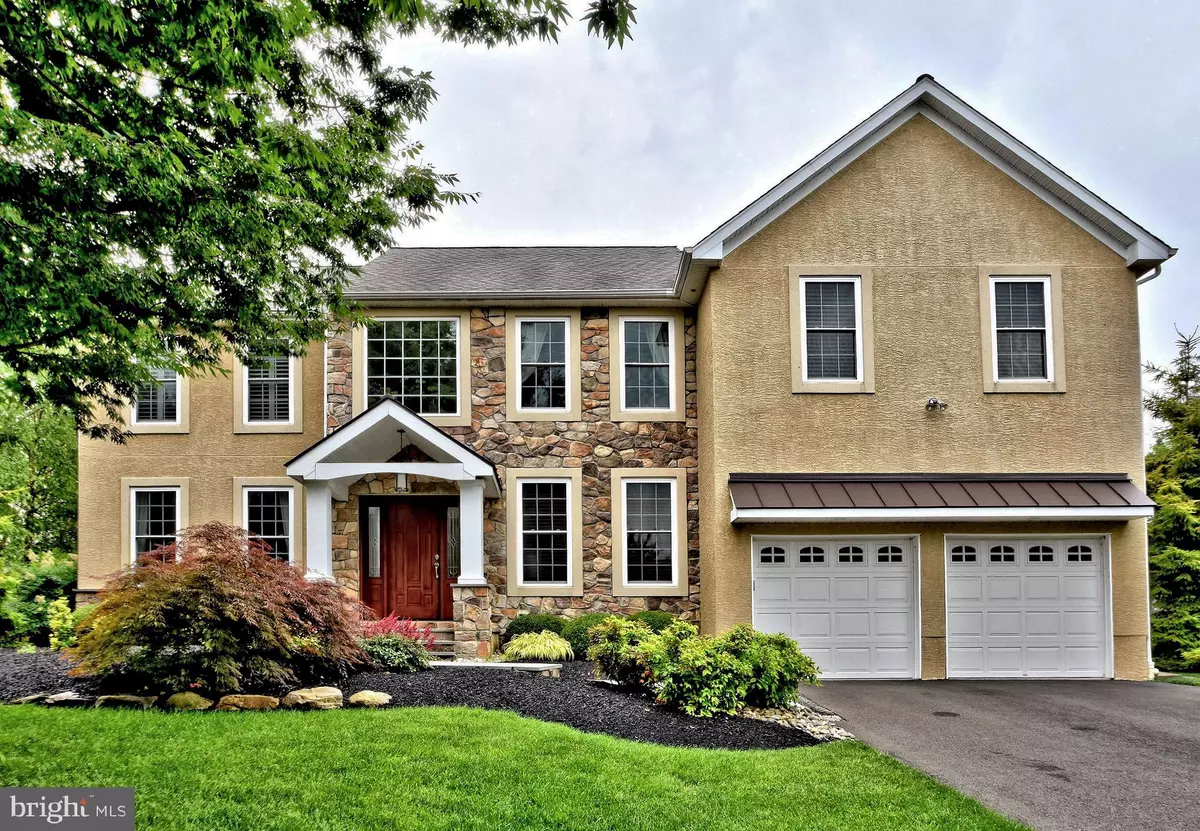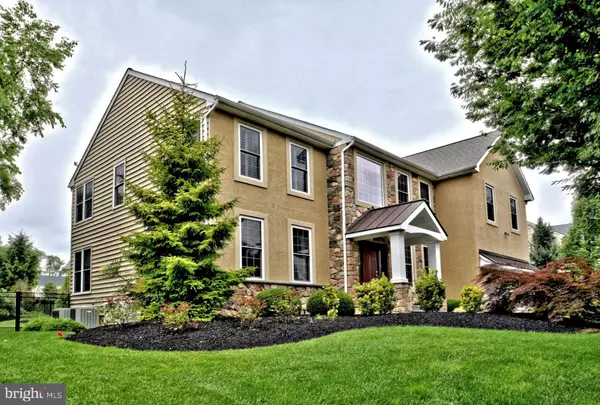$725,000
$725,000
For more information regarding the value of a property, please contact us for a free consultation.
4 Beds
5 Baths
3,558 SqFt
SOLD DATE : 08/09/2019
Key Details
Sold Price $725,000
Property Type Single Family Home
Sub Type Detached
Listing Status Sold
Purchase Type For Sale
Square Footage 3,558 sqft
Price per Sqft $203
Subdivision Clearview Ests
MLS Listing ID PABU472166
Sold Date 08/09/19
Style Traditional
Bedrooms 4
Full Baths 3
Half Baths 2
HOA Y/N N
Abv Grd Liv Area 3,558
Originating Board BRIGHT
Year Built 1999
Annual Tax Amount $14,566
Tax Year 2019
Lot Size 0.397 Acres
Acres 0.4
Lot Dimensions 100.00 x 171.00
Property Description
Located on a quiet cul-de-sac in Clearview Estates, this pristinely maintained home has been well worth the wait. Brimming with curb appeal, you will appreciate the mature trees as well as the impeccably manicured landscaping & lawn. Greet your guests at the impressive stone-accented portico & welcome them into the two-story foyer with turned wooden staircase & its wrought-iron spindles. The formal living room & dining room feature custom millwork, such as thick baseboards, crown molding, & wainscoting. Fit for a chef, the kitchen boasts cherry cabinets, granite countertops, tile backsplash, & stainless steel appliances, including a sub zero refrigerator. Relax & rejuvenate in the inviting family room with wood-burning stone fireplace, two-story cathedral ceiling, & back staircase. Through French doors, the home office with built-in hardwood cabinetry offers peace & quiet. Entertaining spaces continue through the basement, which features a game room with pool table, a custom oak bar, a media room, & also a fitness center with rubber mat flooring. The basement's powder room is designed with the ability to convert to a full bathroom. On the second floor, the master suite features a tray ceiling, thick plantation shutters, ample closet storage, & a spacious master en suite. Three generously sized bedrooms surround the open hallway, one with its own full bathroom & the others sharing one hall bathroom. From the kitchen, walk through the newer sliding glass doors & enter the resort-like backyard setting, enclosed with wrought-iron fencing. Enjoy cocktails at sunset from the spectacular custom patio. Landscaping is thoughtfully planned to offer privacy & beautiful scenery through all seasons. The show-stopping swimming pool is generous in size for swimming laps, has a diving board on one side opposite a wide sun shelf for lounging or play. The pool is heated & features both a new pump & new filter. Enjoy evening strolls on the neighborhood's sidewalks, all surrounded by Makefield Highlands Golf Club. Recent upgrades include multi-zoned air conditioners, water heater (2019), a nearly whole-house generator, newer garage doors, & newer sliding glass doors to the patio. The home has been resurfaced with siding & stone, & the remaining STUCCO HAS BEEN REMEDIATED. Located in the award-winning Pennsbury School District, the time is right to make this home yours.
Location
State PA
County Bucks
Area Lower Makefield Twp (10120)
Zoning R2
Rooms
Other Rooms Living Room, Dining Room, Primary Bedroom, Bedroom 2, Bedroom 3, Bedroom 4, Kitchen, Game Room, Family Room, Study, Exercise Room, Media Room
Basement Full, Fully Finished
Interior
Heating Forced Air
Cooling Central A/C
Fireplaces Number 1
Fireplaces Type Wood
Fireplace Y
Heat Source Natural Gas
Laundry Main Floor
Exterior
Exterior Feature Patio(s)
Parking Features Garage - Front Entry
Garage Spaces 4.0
Pool In Ground, Heated
Water Access N
Accessibility None
Porch Patio(s)
Attached Garage 2
Total Parking Spaces 4
Garage Y
Building
Story 2
Sewer Public Sewer
Water Public
Architectural Style Traditional
Level or Stories 2
Additional Building Above Grade, Below Grade
New Construction N
Schools
Elementary Schools Quarry Hill
Middle Schools Pennwood
High Schools Pennsbury
School District Pennsbury
Others
Senior Community No
Tax ID 20-017-124
Ownership Fee Simple
SqFt Source Assessor
Acceptable Financing Cash, Conventional
Listing Terms Cash, Conventional
Financing Cash,Conventional
Special Listing Condition Standard
Read Less Info
Want to know what your home might be worth? Contact us for a FREE valuation!

Our team is ready to help you sell your home for the highest possible price ASAP

Bought with Gina Marie Farruggio • BHHS Fox & Roach-New Hope
"Molly's job is to find and attract mastery-based agents to the office, protect the culture, and make sure everyone is happy! "





