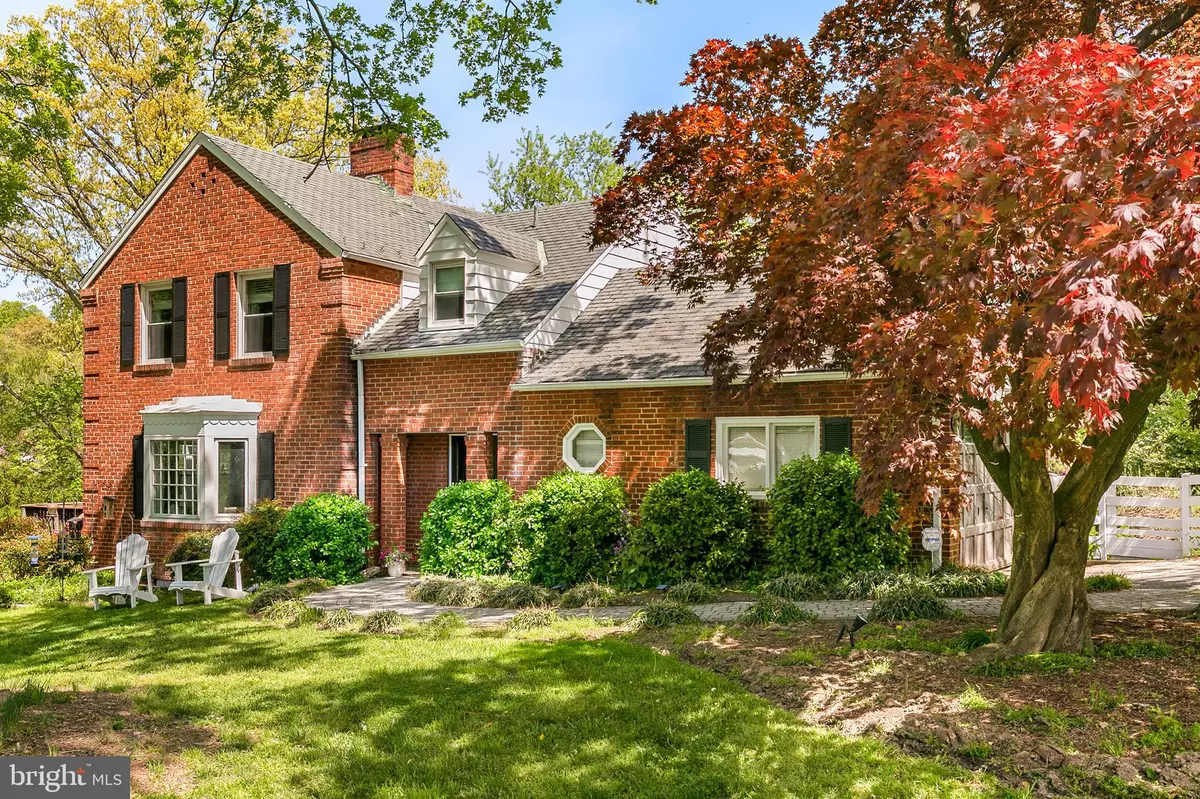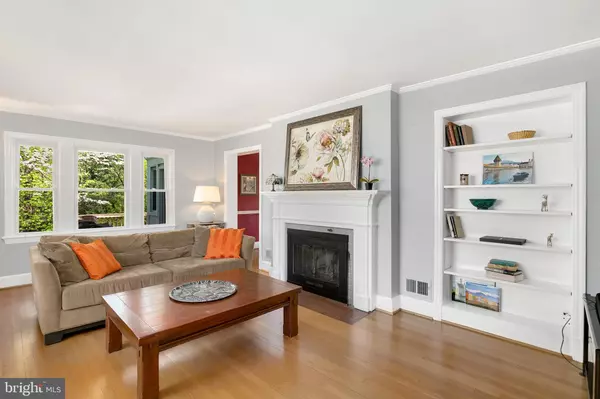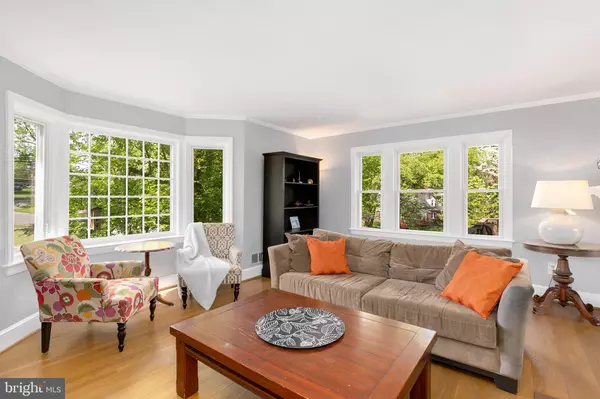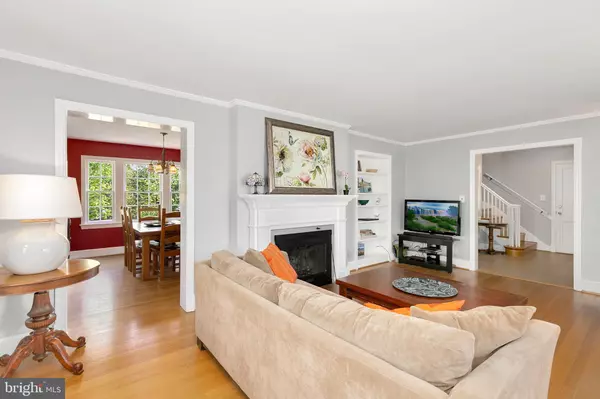$533,500
$533,500
For more information regarding the value of a property, please contact us for a free consultation.
3 Beds
4 Baths
1,950 SqFt
SOLD DATE : 08/08/2019
Key Details
Sold Price $533,500
Property Type Single Family Home
Sub Type Detached
Listing Status Sold
Purchase Type For Sale
Square Footage 1,950 sqft
Price per Sqft $273
Subdivision Hillandale
MLS Listing ID MDMC652390
Sold Date 08/08/19
Style Colonial
Bedrooms 3
Full Baths 2
Half Baths 2
HOA Y/N N
Abv Grd Liv Area 1,536
Originating Board BRIGHT
Year Built 1941
Annual Tax Amount $5,298
Tax Year 2019
Lot Size 0.593 Acres
Acres 0.59
Property Description
All brick 1940's COLONIAL on 1/2 acre plus lot on a hillside with amazing views of "Beautiful Hillandale." Surrounded by decks, trees and fenced back yard. Two car garage, two fireplaces + two full and two half baths. Freshly painted, fully renovated bathrooms, newer kitchen, new water heater, new windows, and built-in beds in the basement. Enjoy an afternoon in the sunroom that has a built-in bench. Plenty of space for gardening, enjoying the fire pit in the Spring and Fall. Amp outdoor living space with two decks! Walking or biking distance to the FDA Campus. Convenient to bus route, including new bus rapid transit (BRT) system under construction, with soon to be redeveloped White Oak Center with additional restaurants and shopping. PLEASE NOTE: Former buyers pulled out before conducting a home inspection.
Location
State MD
County Montgomery
Zoning R90
Rooms
Other Rooms Living Room, Dining Room, Primary Bedroom, Bedroom 2, Bedroom 3, Kitchen, Basement, Laundry, Primary Bathroom, Full Bath, Half Bath
Basement Fully Finished
Interior
Interior Features Ceiling Fan(s), Floor Plan - Traditional, Formal/Separate Dining Room, Wood Floors
Heating Forced Air
Cooling Central A/C
Fireplaces Number 2
Fireplaces Type Screen
Equipment Stove, Microwave, Refrigerator, Icemaker, Dishwasher, Disposal
Fireplace Y
Appliance Stove, Microwave, Refrigerator, Icemaker, Dishwasher, Disposal
Heat Source Natural Gas
Exterior
Parking Features Garage Door Opener
Garage Spaces 2.0
Water Access N
Accessibility None
Attached Garage 2
Total Parking Spaces 2
Garage Y
Building
Story 3+
Sewer Public Sewer
Water Public
Architectural Style Colonial
Level or Stories 3+
Additional Building Above Grade, Below Grade
New Construction N
Schools
Elementary Schools Cresthaven
Middle Schools Francis Scott Key
High Schools Springbrook
School District Montgomery County Public Schools
Others
Senior Community No
Tax ID 160500286971
Ownership Fee Simple
SqFt Source Assessor
Special Listing Condition Standard
Read Less Info
Want to know what your home might be worth? Contact us for a FREE valuation!

Our team is ready to help you sell your home for the highest possible price ASAP

Bought with Katharine R Christofides • CENTURY 21 New Millennium
"Molly's job is to find and attract mastery-based agents to the office, protect the culture, and make sure everyone is happy! "





