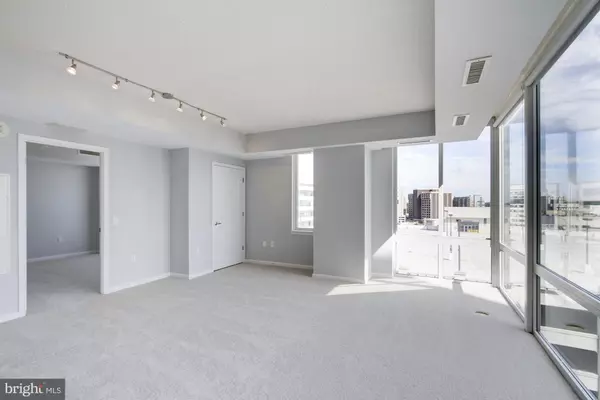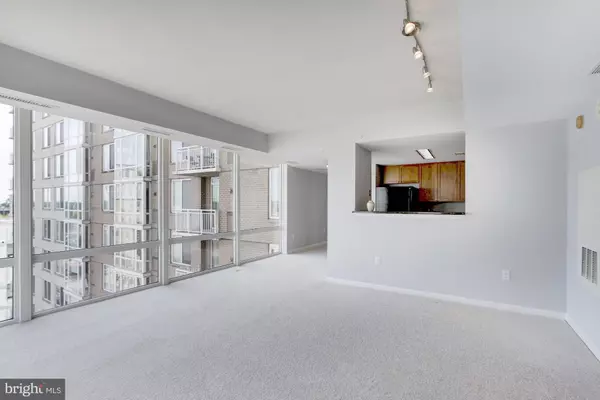$480,000
$480,000
For more information regarding the value of a property, please contact us for a free consultation.
2 Beds
2 Baths
1,268 SqFt
SOLD DATE : 08/05/2019
Key Details
Sold Price $480,000
Property Type Condo
Sub Type Condo/Co-op
Listing Status Sold
Purchase Type For Sale
Square Footage 1,268 sqft
Price per Sqft $378
Subdivision Downtown Silver Spring
MLS Listing ID MDMC667494
Sold Date 08/05/19
Style Contemporary
Bedrooms 2
Full Baths 2
Condo Fees $625/mo
HOA Y/N N
Abv Grd Liv Area 1,268
Originating Board BRIGHT
Year Built 2006
Annual Tax Amount $5,184
Tax Year 2019
Property Description
STOP THE CAR, your search is over! Breathtaking views and steps to the Silver Spring METRO and the ARTS & ENTERTAINMENT DISTRICT are just the beginning! Located in DOWNTOWN SILVER SPRING'S preeminent LUXURY condominium, The Crescent, this home is truly spectacular. Unit 1005 features two large bedrooms, two full baths, and a WALL OF WINDOWS providing you and your guests with amazing views above Silver Spring, and beyond. Light fills this wonderful home, and an open Floor Plan adds to the elegant, modern experience. You'll love the beautiful Gourmet Kitchen with Gas Cooking, Handsome Granite Counters, plentiful Cabinets, and a Breakfast Bar. Large, spa-like Bathrooms. Want more? How about your own UNDERGROUND PARKING SPACE, INCLUDED. All of this, in the sought-after Crescent Condominium building, with a Fitness Center, Billiard Room, and Party Room. An on-site Property Manager ensures that every need is met, in this PET-FRIENDLY building. And, you'll be living in the HEART OF SILVER SPRING. With a Walk Score of 99 (!!!) you'll stroll to RESTAURANTS, THE ARTS, SHOPPING, and of course, METRO. Plan a visit today. Welcome Home!
Location
State MD
County Montgomery
Zoning CBD2
Rooms
Main Level Bedrooms 2
Interior
Interior Features Floor Plan - Open, Window Treatments, Walk-in Closet(s), Recessed Lighting, Kitchen - Gourmet, Ceiling Fan(s), Sprinkler System
Hot Water Natural Gas
Heating Forced Air
Cooling Central A/C
Flooring Carpet, Ceramic Tile
Equipment Built-In Microwave, Refrigerator, Icemaker, Dishwasher, Disposal, Oven/Range - Gas, Exhaust Fan, Washer/Dryer Stacked
Window Features Energy Efficient
Appliance Built-In Microwave, Refrigerator, Icemaker, Dishwasher, Disposal, Oven/Range - Gas, Exhaust Fan, Washer/Dryer Stacked
Heat Source Natural Gas, Electric
Laundry Washer In Unit, Dryer In Unit
Exterior
Parking Features Underground
Garage Spaces 1.0
Amenities Available Exercise Room, Billiard Room, Elevator, Security, Party Room, Meeting Room
Water Access N
Accessibility Elevator
Attached Garage 1
Total Parking Spaces 1
Garage Y
Building
Story 1
Unit Features Hi-Rise 9+ Floors
Sewer Public Sewer
Water Public
Architectural Style Contemporary
Level or Stories 1
Additional Building Above Grade, Below Grade
New Construction N
Schools
School District Montgomery County Public Schools
Others
Pets Allowed Y
HOA Fee Include Health Club,Management,Snow Removal,Water,Sewer,Reserve Funds,Insurance,Common Area Maintenance,Other
Senior Community No
Tax ID 161303579736
Ownership Condominium
Security Features 24 hour security
Special Listing Condition Standard
Pets Allowed Size/Weight Restriction
Read Less Info
Want to know what your home might be worth? Contact us for a FREE valuation!

Our team is ready to help you sell your home for the highest possible price ASAP

Bought with Leslie A Shafer • The ONE Street Company
"Molly's job is to find and attract mastery-based agents to the office, protect the culture, and make sure everyone is happy! "





