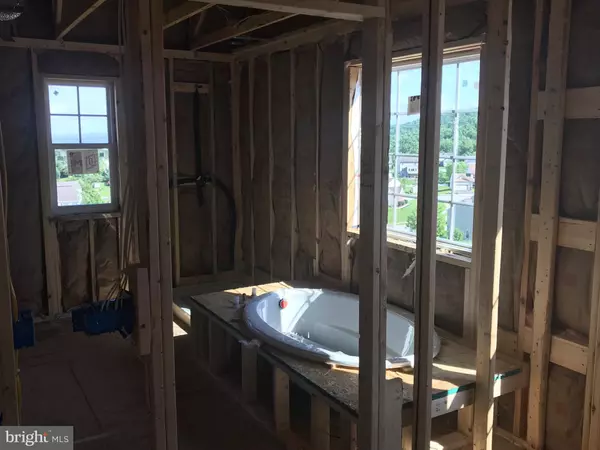$370,702
$312,990
18.4%For more information regarding the value of a property, please contact us for a free consultation.
4 Beds
3 Baths
2,520 SqFt
SOLD DATE : 07/26/2019
Key Details
Sold Price $370,702
Property Type Single Family Home
Sub Type Detached
Listing Status Sold
Purchase Type For Sale
Square Footage 2,520 sqft
Price per Sqft $147
Subdivision Briarcliff
MLS Listing ID PAYK122468
Sold Date 07/26/19
Style Colonial,Traditional
Bedrooms 4
Full Baths 2
Half Baths 1
HOA Y/N N
Abv Grd Liv Area 2,520
Originating Board BRIGHT
Year Built 2019
Annual Tax Amount $7,000
Tax Year 2018
Lot Size 0.482 Acres
Acres 0.5
Property Description
Need a Brand New Home, but can t wait 6-8 months? Then this Quick Move-in home may be just what you need. Our popular Brandywine II built by Gemcraft Homes at Briarcliff. - This sought after plan is open and appealing, features 4 bedrooms all with walk-in closets, open great room layout between the large family room and spacious kitchen. As you enter this farm house inspired home with front porch, you ll feel at home in this center hall neo-colonial, with the formal yet open dining room on one side, expansive library on the other. As you proceed straight back you ll encounter the modern eat-in kitchen, adjacent to the 1st floor great room. All bedroom are upstairs including the impressive owner s suite. This large suite has an oversized walk in closet and a deluxe bath consisting of double bowl vanity, tile walled shower and separate soaking tub. The surrounding tile continues across the floor completing this luxury owner s bath. The full basement below has plenty of room for storage or to become living space at some point in the future. The area-way allows easy access from the basement to the rear yard where you ll discover some of the very best views in the entire zip code! To learn more about this home, Visit the model home at Briarcliff. Here you ll also be able to Learn More about the community, surrounding area or even options for designing & building another home in the community. Or visit our site at GemcraftHomes.com Welcome home!
Location
State PA
County York
Area Fairview Twp (15227)
Zoning RESIDENTIAL
Rooms
Other Rooms Dining Room, Primary Bedroom, Bedroom 2, Bedroom 3, Bedroom 4, Kitchen, Family Room, Library, Foyer, Laundry, Mud Room, Primary Bathroom, Full Bath, Half Bath
Basement Full, Poured Concrete, Sump Pump, Unfinished, Windows, Daylight, Partial, Outside Entrance, Rough Bath Plumb
Interior
Interior Features Breakfast Area, Carpet, Combination Kitchen/Living, Dining Area, Family Room Off Kitchen, Floor Plan - Open, Floor Plan - Traditional, Formal/Separate Dining Room, Kitchen - Eat-In, Kitchen - Island, Primary Bath(s), Pantry, Recessed Lighting, Walk-in Closet(s), Other
Cooling Central A/C, Energy Star Cooling System, Programmable Thermostat
Flooring Carpet, Ceramic Tile, Fully Carpeted, Laminated, Vinyl
Equipment Built-In Microwave, Dishwasher, Disposal, Energy Efficient Appliances, Oven/Range - Gas, Washer/Dryer Hookups Only, Water Heater - High-Efficiency, Stainless Steel Appliances
Furnishings No
Fireplace N
Window Features Double Pane,ENERGY STAR Qualified,Insulated,Low-E,Screens,Vinyl Clad
Appliance Built-In Microwave, Dishwasher, Disposal, Energy Efficient Appliances, Oven/Range - Gas, Washer/Dryer Hookups Only, Water Heater - High-Efficiency, Stainless Steel Appliances
Heat Source Propane - Leased
Laundry Hookup, Upper Floor
Exterior
Parking Features Garage - Front Entry, Built In
Garage Spaces 2.0
Utilities Available Cable TV Available, Electric Available, Phone Available, Propane, Sewer Available, Under Ground, Water Available
Water Access N
View Street, Panoramic, Scenic Vista
Roof Type Architectural Shingle,Composite,Fiberglass
Street Surface Approved,Black Top
Accessibility 2+ Access Exits, 36\"+ wide Halls, Doors - Swing In, Doors - Lever Handle(s)
Road Frontage Boro/Township
Attached Garage 2
Total Parking Spaces 2
Garage Y
Building
Lot Description Cleared
Story 2
Foundation Passive Radon Mitigation
Sewer Public Sewer
Water Public
Architectural Style Colonial, Traditional
Level or Stories 2
Additional Building Above Grade, Below Grade
Structure Type 9'+ Ceilings,Dry Wall
New Construction Y
Schools
Elementary Schools Fishing Creek
Middle Schools Crossroads
High Schools Red Land
School District West Shore
Others
Senior Community No
Tax ID 27-000-38-0022-00-00000
Ownership Fee Simple
SqFt Source Estimated
Security Features Carbon Monoxide Detector(s),Main Entrance Lock,Smoke Detector
Acceptable Financing Cash, FHA, Conventional, USDA, VA
Horse Property N
Listing Terms Cash, FHA, Conventional, USDA, VA
Financing Cash,FHA,Conventional,USDA,VA
Special Listing Condition Standard
Read Less Info
Want to know what your home might be worth? Contact us for a FREE valuation!

Our team is ready to help you sell your home for the highest possible price ASAP

Bought with Joan Walmer • RE/MAX Cornerstone
"Molly's job is to find and attract mastery-based agents to the office, protect the culture, and make sure everyone is happy! "





