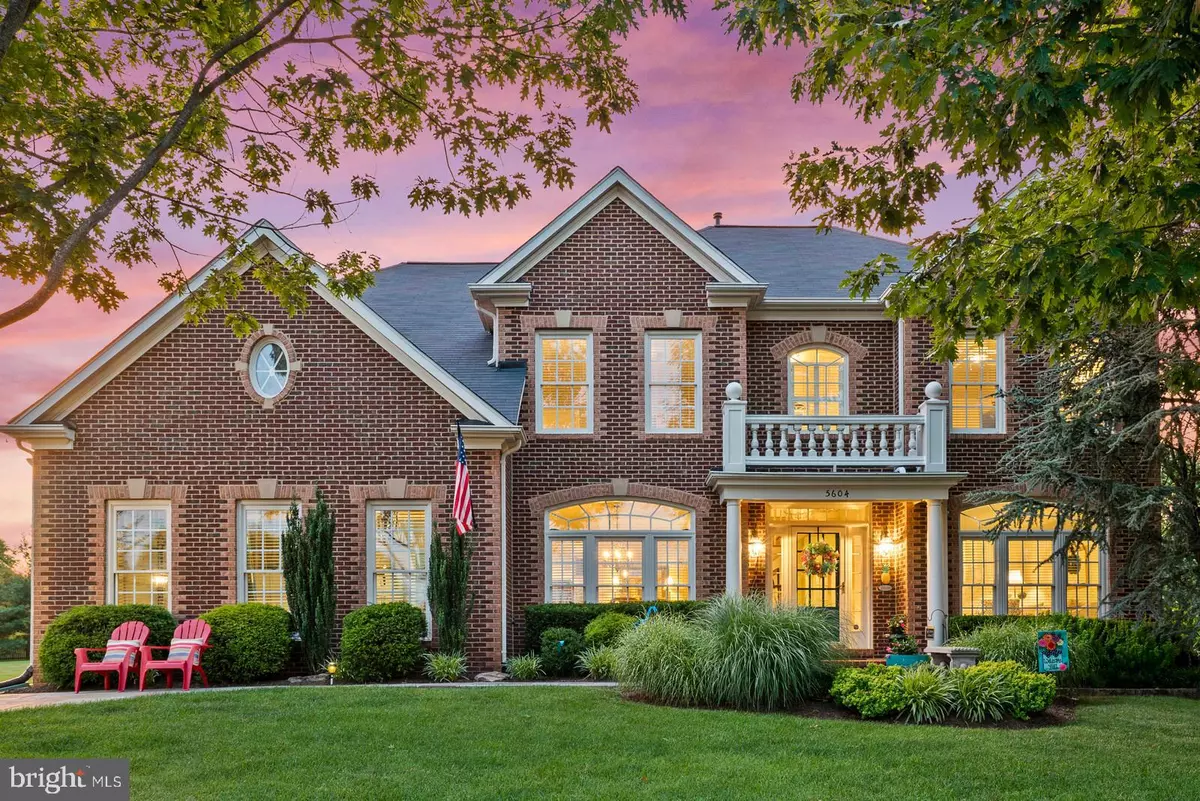$720,000
$734,999
2.0%For more information regarding the value of a property, please contact us for a free consultation.
4 Beds
5 Baths
4,955 SqFt
SOLD DATE : 08/01/2019
Key Details
Sold Price $720,000
Property Type Single Family Home
Sub Type Detached
Listing Status Sold
Purchase Type For Sale
Square Footage 4,955 sqft
Price per Sqft $145
Subdivision Heritage Farms
MLS Listing ID VAPW472082
Sold Date 08/01/19
Style Colonial
Bedrooms 4
Full Baths 4
Half Baths 1
HOA Fees $44/mo
HOA Y/N Y
Abv Grd Liv Area 3,650
Originating Board BRIGHT
Year Built 2001
Annual Tax Amount $7,489
Tax Year 2019
Lot Size 0.543 Acres
Acres 0.54
Property Description
Stunning home located on a private .54 Acre Lot, including custom landscaping, as well as, a covered flagstone patio that is great for entertaining. This spacious floor plan includes an updated gourmet kitchen with custom butcher block island, and freshly painted maple cabinets. Large great room has a gas burning fireplace and is open to the kitchen and morning room. Bedrooms are very spacious and have lots of natural light. New roof just installed within the last month. Call your agent to schedule a showing, you won't want to miss out on this gorgeous property!
Location
State VA
County Prince William
Zoning SR1
Rooms
Other Rooms Primary Bedroom, Bedroom 2, Bedroom 3, Kitchen, Bedroom 1, Bathroom 1, Primary Bathroom
Basement Other
Interior
Interior Features Ceiling Fan(s), Chair Railings, Combination Kitchen/Living, Crown Moldings, Dining Area, Double/Dual Staircase, Floor Plan - Open, Formal/Separate Dining Room, Kitchen - Island, Kitchen - Gourmet, Recessed Lighting, Soaking Tub, Walk-in Closet(s), Wood Floors
Heating Energy Star Heating System, Heat Pump - Gas BackUp
Cooling Central A/C, Ceiling Fan(s), Heat Pump(s), Programmable Thermostat
Flooring Hardwood, Tile/Brick
Fireplaces Number 1
Fireplaces Type Gas/Propane
Equipment Built-In Microwave, Cooktop, Dishwasher, Disposal, Refrigerator, Washer, Dryer, Oven - Double
Fireplace Y
Window Features Bay/Bow,Casement,Double Pane,Low-E,Screens
Appliance Built-In Microwave, Cooktop, Dishwasher, Disposal, Refrigerator, Washer, Dryer, Oven - Double
Heat Source Natural Gas
Laundry Main Floor
Exterior
Exterior Feature Patio(s)
Parking Features Garage - Side Entry
Garage Spaces 2.0
Utilities Available Fiber Optics Available, Phone Available, Under Ground, Natural Gas Available
Amenities Available Basketball Courts, Bike Trail, Tot Lots/Playground
Water Access N
Roof Type Architectural Shingle
Accessibility None
Porch Patio(s)
Attached Garage 2
Total Parking Spaces 2
Garage Y
Building
Story 3+
Sewer Public Septic
Water Public
Architectural Style Colonial
Level or Stories 3+
Additional Building Above Grade, Below Grade
Structure Type Dry Wall
New Construction N
Schools
Elementary Schools Gravely
Middle Schools Bull Run
High Schools Battlefield
School District Prince William County Public Schools
Others
HOA Fee Include Snow Removal,Trash
Senior Community No
Tax ID 7399-90-4279
Ownership Fee Simple
SqFt Source Assessor
Security Features Carbon Monoxide Detector(s),Security System,Smoke Detector
Special Listing Condition Standard
Read Less Info
Want to know what your home might be worth? Contact us for a FREE valuation!

Our team is ready to help you sell your home for the highest possible price ASAP

Bought with Zonia E Garcia • Berkshire Hathaway HomeServices PenFed Realty
"Molly's job is to find and attract mastery-based agents to the office, protect the culture, and make sure everyone is happy! "





