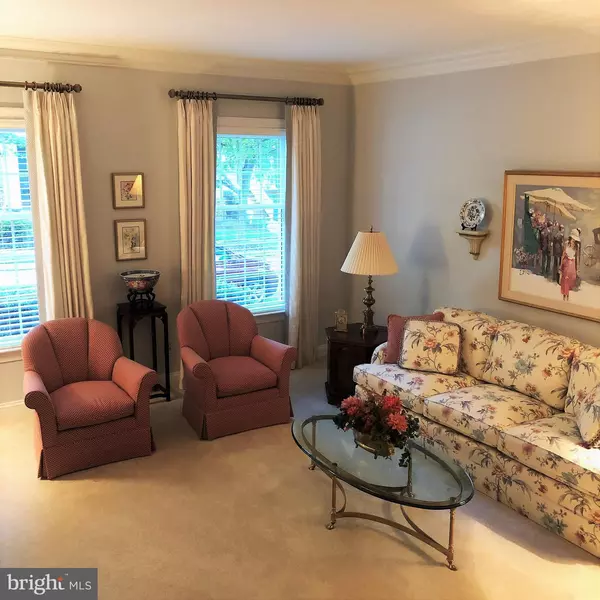$455,000
$465,000
2.2%For more information regarding the value of a property, please contact us for a free consultation.
3 Beds
3 Baths
4,160 SqFt
SOLD DATE : 07/31/2019
Key Details
Sold Price $455,000
Property Type Townhouse
Sub Type Interior Row/Townhouse
Listing Status Sold
Purchase Type For Sale
Square Footage 4,160 sqft
Price per Sqft $109
Subdivision Eagleview
MLS Listing ID PACT478120
Sold Date 07/31/19
Style Traditional
Bedrooms 3
Full Baths 2
Half Baths 1
HOA Fees $301/mo
HOA Y/N Y
Abv Grd Liv Area 3,360
Originating Board BRIGHT
Year Built 1999
Annual Tax Amount $6,474
Tax Year 2018
Lot Size 1,306 Sqft
Acres 0.03
Property Description
Welcome to this designer decorated Eagleview townhome! This model has been meticulously maintained by the original owners and includes many recent updates: refrigerator (2019), paint (2018), kitchen granite (2018), roof, HVAC and water heater (2016), oven range (2016), marble in master bath, and comfort height toilets (2014). From the charming covered front porch, walk into the formal foyer, dining room with custom wainscoting, and living room. Beautiful hardwood floors flow to the exceptionally large Kitchen which is accented with many 42' oak cabinets, large island with sink, dishwasher and trash compactor. Kitchen open to light-filled Great room with Breakfast room, laundry and pantry close by. Plenty of recessed lighting fills this area. Great room has gas fireplace and a large walk-in closet that offers exceptional storage. French doors lead to a Trex deck located off Breakfast room. Stairs lead to double-door Master bedroom with in-suite bathroom and custom walk-in closet to die for! Soaking tub and stall shower allow you to relax after a long day! Two other large bedrooms with great closet space and Hall bath are located on upper level. Finished walk out Basement with access to 2 car garage complete the home. Basement has two distinct living spaces that may serve as additional family or media room with adjacent office/study/gym space. Home is within walking distance of Eagleview Town Center with its many restaurants and shops, ACAC gym, tennis courts, community pool and play grounds. Summers are fun with free concerts and movies in the park, and weekly farmer's market! Located in highly rated Downingtown School district...this beautiful home will not last long!
Location
State PA
County Chester
Area Uwchlan Twp (10333)
Zoning R1
Rooms
Other Rooms Living Room, Dining Room, Primary Bedroom, Bedroom 2, Bedroom 3, Kitchen, Family Room, Breakfast Room, Study, Great Room, Laundry, Bathroom 2, Primary Bathroom, Half Bath
Basement Full, Fully Finished, Garage Access, Heated, Outside Entrance, Windows
Interior
Interior Features Crown Moldings, Chair Railings, Formal/Separate Dining Room, Kitchen - Island, Pantry, Recessed Lighting, Stall Shower, Wainscotting, Upgraded Countertops, Walk-in Closet(s), Wood Floors, Attic, Carpet, Family Room Off Kitchen
Hot Water Natural Gas
Heating Programmable Thermostat, Energy Star Heating System, Forced Air
Cooling Central A/C
Flooring Hardwood, Carpet
Fireplaces Number 1
Fireplaces Type Gas/Propane
Equipment Built-In Microwave, Dishwasher, Disposal, Dryer - Gas, Exhaust Fan, Icemaker, Refrigerator, Trash Compactor, Water Heater, Washer
Fireplace Y
Window Features Screens
Appliance Built-In Microwave, Dishwasher, Disposal, Dryer - Gas, Exhaust Fan, Icemaker, Refrigerator, Trash Compactor, Water Heater, Washer
Heat Source Natural Gas
Laundry Main Floor
Exterior
Exterior Feature Deck(s), Porch(es)
Parking Features Garage - Rear Entry, Basement Garage, Garage Door Opener
Garage Spaces 4.0
Amenities Available Club House, Tennis Courts, Common Grounds, Pool - Outdoor, Tot Lots/Playground
Water Access N
Accessibility None
Porch Deck(s), Porch(es)
Attached Garage 2
Total Parking Spaces 4
Garage Y
Building
Story 2
Foundation Concrete Perimeter
Sewer Public Sewer
Water Public
Architectural Style Traditional
Level or Stories 2
Additional Building Above Grade, Below Grade
Structure Type 9'+ Ceilings,Vaulted Ceilings
New Construction N
Schools
Elementary Schools Shamona Creek
Middle Schools Lionville
High Schools Downingtown High School East Campus
School District Downingtown Area
Others
HOA Fee Include Ext Bldg Maint,Lawn Maintenance,Pool(s),Common Area Maintenance,Snow Removal
Senior Community No
Tax ID 33-04 -0008.05E0
Ownership Fee Simple
SqFt Source Assessor
Acceptable Financing Conventional, Cash, FHA
Listing Terms Conventional, Cash, FHA
Financing Conventional,Cash,FHA
Special Listing Condition Standard
Read Less Info
Want to know what your home might be worth? Contact us for a FREE valuation!

Our team is ready to help you sell your home for the highest possible price ASAP

Bought with Sandy Berry • Long & Foster Real Estate, Inc.
"Molly's job is to find and attract mastery-based agents to the office, protect the culture, and make sure everyone is happy! "





