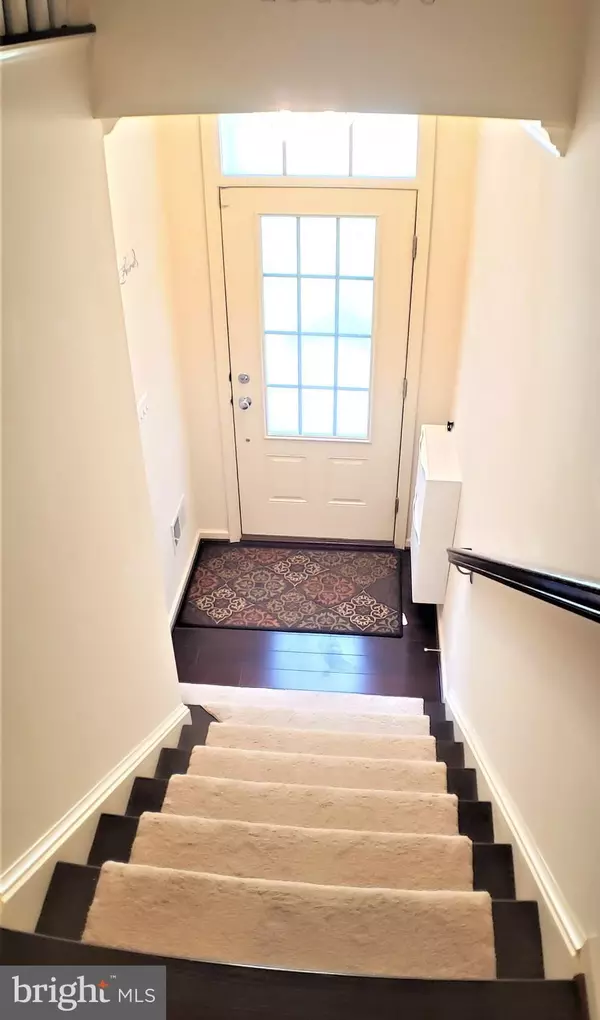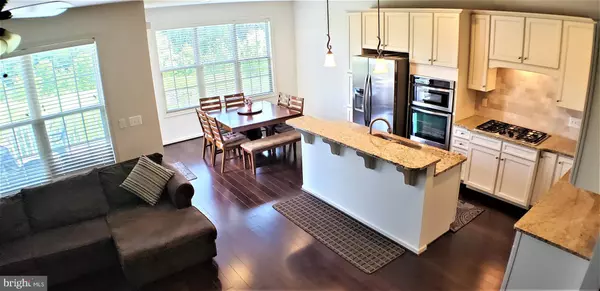$545,000
$545,000
For more information regarding the value of a property, please contact us for a free consultation.
3 Beds
4 Baths
2,668 SqFt
SOLD DATE : 07/31/2019
Key Details
Sold Price $545,000
Property Type Townhouse
Sub Type Interior Row/Townhouse
Listing Status Sold
Purchase Type For Sale
Square Footage 2,668 sqft
Price per Sqft $204
Subdivision Poplar Run
MLS Listing ID MDMC665292
Sold Date 07/31/19
Style Colonial
Bedrooms 3
Full Baths 3
Half Baths 1
HOA Fees $136/mo
HOA Y/N Y
Abv Grd Liv Area 2,368
Originating Board BRIGHT
Year Built 2012
Annual Tax Amount $6,094
Tax Year 2019
Lot Size 2,024 Sqft
Acres 0.05
Property Description
MUST SEE!!!Beautiful, Spacious and lovingly maintained townhome! Located in sought after Poplar Run Community. Minutes away from shopping center and restaurants. Offering an open floor plan, that showcases a gourmet kitchen with granite counters, an island for entertaining, and stainless steel appliances. Spacious family room and separate dining area. Laundry Room, 2 bedrooms plus a Large master suite with vaulted ceilings, walk-in closets and bathrooms in upper level. 2 charming gas fireplaces, spacious office in the main level. Recessed lighting and ceiling fans. Hardwood floors through out. Nice Deck for hosting friends and family above an open added Patio. Walk out Basement with a Full Bathroom. You'll love the convenience of a true two car garage (fits 2 SUVS). Alarm system and internal wiring for speaker system. HVAC System regularly maintained! This property sure feels like a Single Family home!!!Schedule a Showing Now, It won't last long!
Location
State MD
County Montgomery
Zoning R200
Rooms
Basement Connecting Stairway
Interior
Interior Features Ceiling Fan(s), Combination Kitchen/Living, Combination Kitchen/Dining, Floor Plan - Open, Formal/Separate Dining Room, Store/Office, Upgraded Countertops, Walk-in Closet(s)
Heating Central
Cooling Central A/C
Fireplaces Number 2
Equipment Built-In Microwave, Cooktop, Microwave, Refrigerator, Stainless Steel Appliances, Stove, Washer, Dryer, Disposal, Dishwasher
Appliance Built-In Microwave, Cooktop, Microwave, Refrigerator, Stainless Steel Appliances, Stove, Washer, Dryer, Disposal, Dishwasher
Heat Source Natural Gas
Exterior
Parking Features Basement Garage, Built In
Garage Spaces 2.0
Water Access N
Accessibility None
Attached Garage 2
Total Parking Spaces 2
Garage Y
Building
Story 3+
Sewer Public Sewer
Water Public
Architectural Style Colonial
Level or Stories 3+
Additional Building Above Grade, Below Grade
New Construction N
Schools
School District Montgomery County Public Schools
Others
Senior Community No
Tax ID 161303670676
Ownership Fee Simple
SqFt Source Estimated
Special Listing Condition Standard
Read Less Info
Want to know what your home might be worth? Contact us for a FREE valuation!

Our team is ready to help you sell your home for the highest possible price ASAP

Bought with Carol L Marino • Coldwell Banker Realty
"Molly's job is to find and attract mastery-based agents to the office, protect the culture, and make sure everyone is happy! "





