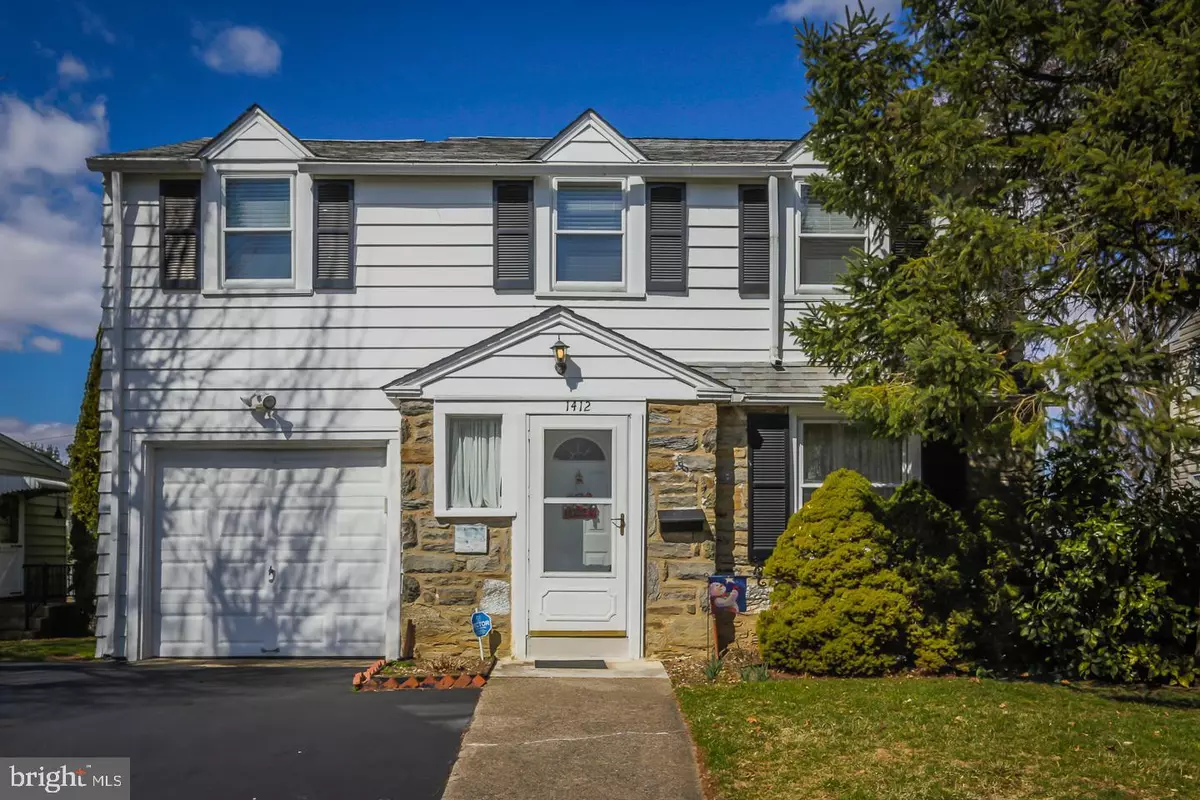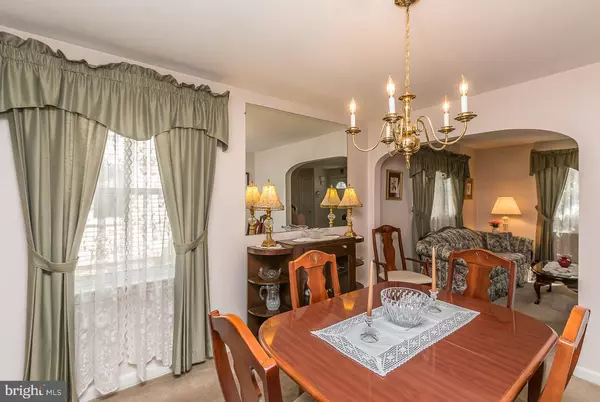$370,000
$369,000
0.3%For more information regarding the value of a property, please contact us for a free consultation.
3 Beds
2 Baths
1,809 SqFt
SOLD DATE : 07/31/2019
Key Details
Sold Price $370,000
Property Type Single Family Home
Sub Type Detached
Listing Status Sold
Purchase Type For Sale
Square Footage 1,809 sqft
Price per Sqft $204
Subdivision Bon Air
MLS Listing ID PADE437952
Sold Date 07/31/19
Style Colonial
Bedrooms 3
Full Baths 1
Half Baths 1
HOA Y/N N
Abv Grd Liv Area 1,809
Originating Board BRIGHT
Year Built 1940
Annual Tax Amount $5,990
Tax Year 2018
Lot Size 5,706 Sqft
Acres 0.13
Lot Dimensions 50.00 x 110.00
Property Description
Lovely 3 Bedroom Colonial which shows the pride of ownership that the Owners have maintain over the years. The first floor has a Formal Living Room, Formal Dining Room, Large updated Eat-In-Kitchen with plenty of cabinets and counter space, dishwasher and refrigerator are included. The kitchen also includes additional cabinets and counter space. Attached to the Kitchen is a spacious Family Room with plenty of room for entertaining any size function or activities. During the mild weather enjoy the full-size deck overlooking a spacious back yard. In addition to the Family Room there is an additional entertaining room in the lower level with a gas fireplace and sliding glass door out to a patio. The first floor also includes a modern half bath.The second floor has three good size bedrooms with ceiling fans in all bedrooms with able closet space and updated full bath.This lovely home also has the following features: alarm system, steel front door, double pane energy efficient windows, hardwood floors under the carpets in the Living Room, Dining Room and bedrooms. Wellsford custom cabinets in Kitchen and central air. The roof has been updated, sensor lights, garage door opener. There are also many unique features of this property: 2 full basements, 2 gas heaters and 2 central air units which makes this home very efficient in regard to the utilities bills.Included in the sale are: Washer, Dryer, 2 Refrigerators and some furniture
Location
State PA
County Delaware
Area Haverford Twp (10422)
Zoning RESIDENTIAL
Rooms
Other Rooms Living Room, Dining Room, Kitchen, Family Room, Basement, Half Bath
Basement Full
Interior
Interior Features Carpet, Ceiling Fan(s), Combination Kitchen/Dining, Family Room Off Kitchen, Floor Plan - Traditional, Formal/Separate Dining Room, Kitchen - Eat-In
Hot Water Natural Gas, Multi-tank
Heating Forced Air
Cooling Central A/C
Fireplaces Number 1
Fireplaces Type Gas/Propane
Equipment Dishwasher, Dryer - Gas, Microwave, Oven - Self Cleaning, Oven/Range - Gas, Refrigerator, Washer, Water Heater
Furnishings Yes
Fireplace Y
Window Features Double Pane,Insulated
Appliance Dishwasher, Dryer - Gas, Microwave, Oven - Self Cleaning, Oven/Range - Gas, Refrigerator, Washer, Water Heater
Heat Source Natural Gas
Laundry Lower Floor
Exterior
Exterior Feature Deck(s), Patio(s)
Parking Features Garage Door Opener
Garage Spaces 5.0
Fence Partially, Rear
Utilities Available Cable TV, Phone, Sewer Available, Water Available
Water Access N
View Garden/Lawn
Street Surface Paved
Accessibility None
Porch Deck(s), Patio(s)
Road Frontage Boro/Township
Attached Garage 1
Total Parking Spaces 5
Garage Y
Building
Lot Description Cleared, Front Yard, Level, Rear Yard, SideYard(s)
Story 2
Foundation Concrete Perimeter
Sewer Public Sewer
Water Public
Architectural Style Colonial
Level or Stories 2
Additional Building Above Grade, Below Grade
New Construction N
Schools
Elementary Schools Manoa
Middle Schools Haverford
High Schools Haverford Senior
School District Haverford Township
Others
Senior Community No
Tax ID 22-09-01617-00
Ownership Fee Simple
SqFt Source Assessor
Security Features Security System
Acceptable Financing Cash, Conventional, FHA, FHA 203(b), VA
Horse Property N
Listing Terms Cash, Conventional, FHA, FHA 203(b), VA
Financing Cash,Conventional,FHA,FHA 203(b),VA
Special Listing Condition Standard
Read Less Info
Want to know what your home might be worth? Contact us for a FREE valuation!

Our team is ready to help you sell your home for the highest possible price ASAP

Bought with Tyler G Wagner • Wagner Real Estate
"Molly's job is to find and attract mastery-based agents to the office, protect the culture, and make sure everyone is happy! "





