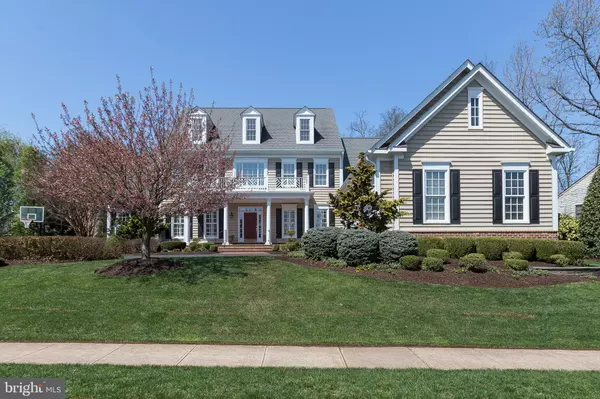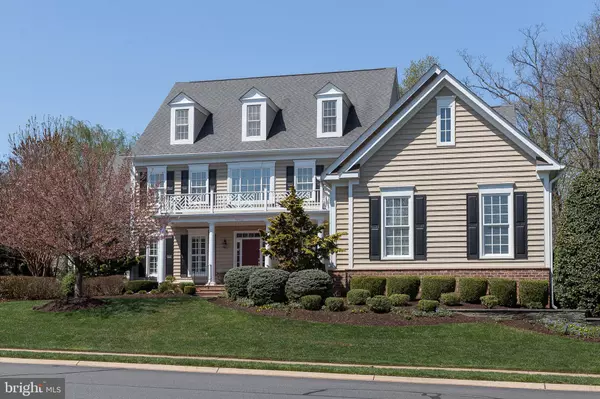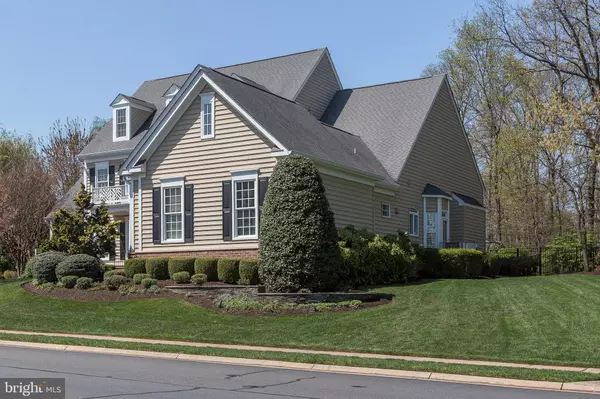$855,000
$864,900
1.1%For more information regarding the value of a property, please contact us for a free consultation.
5 Beds
6 Baths
6,464 SqFt
SOLD DATE : 07/31/2019
Key Details
Sold Price $855,000
Property Type Single Family Home
Sub Type Detached
Listing Status Sold
Purchase Type For Sale
Square Footage 6,464 sqft
Price per Sqft $132
Subdivision Piedmont
MLS Listing ID VAPW471634
Sold Date 07/31/19
Style Traditional,Other
Bedrooms 5
Full Baths 4
Half Baths 2
HOA Fees $176/mo
HOA Y/N Y
Abv Grd Liv Area 4,664
Originating Board BRIGHT
Year Built 2003
Annual Tax Amount $9,704
Tax Year 2019
Lot Size 0.454 Acres
Acres 0.45
Property Description
**$10,000 Closing Cost Credit/Future Upgrades Credit**Elegant southern plantation style estate home in gated golf course community Piedmont CC! Charming brick porch over looking courtyard style drive. Grand entry way to home boasts 10 ft ceilings and floor to ceiling widows that allows for views the rear porch, pergola, heated pool and private landscaping! Main level master with sitting area, dressing suite with walk in closets, luxury master bath with soaking tub and phenomenal shower space! Formal living with gas fireplace and dining room perfect for entertaining. Gourmet chef's kitchen with top of the line stainless appliances, butlers pantry, overlooking huge family room with coffered ceilings and gas fireplace! Private library/office with built in bookcases as well as adjoined half bath. Upper level has unique layout with all bedrooms having Jack and Jill style bathrooms! Fully finished walk up access basement with bonus room, game room area, wet bar, and TONS of storage with shelving! This is a show stopper!
Location
State VA
County Prince William
Zoning R
Rooms
Other Rooms Living Room, Dining Room, Primary Bedroom, Bedroom 2, Bedroom 3, Bedroom 4, Kitchen, Game Room, Bedroom 1, Office, Storage Room, Bathroom 1, Bathroom 2, Bathroom 3, Bonus Room
Basement Daylight, Full, Daylight, Partial, Fully Finished, Heated, Improved, Outside Entrance, Interior Access, Poured Concrete, Shelving, Space For Rooms, Sump Pump, Walkout Stairs, Other
Main Level Bedrooms 1
Interior
Interior Features Built-Ins, Butlers Pantry, Carpet, Ceiling Fan(s), Central Vacuum, Chair Railings, Crown Moldings, Curved Staircase, Dining Area, Entry Level Bedroom, Family Room Off Kitchen, Floor Plan - Open, Floor Plan - Traditional, Formal/Separate Dining Room, Kitchen - Eat-In, Kitchen - Gourmet, Kitchen - Island, Kitchen - Table Space, Primary Bath(s), Pantry, Recessed Lighting, Walk-in Closet(s), Window Treatments, Other, Wine Storage, Stall Shower
Hot Water Natural Gas
Heating Central, Forced Air, Zoned, Programmable Thermostat, Humidifier, Heat Pump(s), Heat Pump - Gas BackUp, Heat Pump - Electric BackUp
Cooling Central A/C, Ceiling Fan(s), Programmable Thermostat, Zoned, Other, Heat Pump(s)
Flooring Carpet, Ceramic Tile, Hardwood, Wood, Other
Fireplaces Number 2
Fireplaces Type Gas/Propane, Fireplace - Glass Doors, Mantel(s), Marble, Stone
Equipment Built-In Microwave, Commercial Range, Dishwasher, Disposal, Dryer, Exhaust Fan, Humidifier, Icemaker, Microwave, Oven - Wall, Oven - Double, Oven - Self Cleaning, Range Hood, Refrigerator, Six Burner Stove, Stainless Steel Appliances, Washer, Water Heater
Furnishings No
Fireplace Y
Window Features Atrium,Bay/Bow,Casement,Palladian,Screens,Vinyl Clad
Appliance Built-In Microwave, Commercial Range, Dishwasher, Disposal, Dryer, Exhaust Fan, Humidifier, Icemaker, Microwave, Oven - Wall, Oven - Double, Oven - Self Cleaning, Range Hood, Refrigerator, Six Burner Stove, Stainless Steel Appliances, Washer, Water Heater
Heat Source Natural Gas, Electric, Other
Laundry Main Floor
Exterior
Exterior Feature Balcony, Deck(s), Patio(s), Porch(es), Terrace
Parking Features Garage - Front Entry, Inside Access, Oversized, Garage Door Opener
Garage Spaces 2.0
Fence Decorative, Vinyl, Other
Pool In Ground, Heated, Lap/Exercise, Other
Utilities Available Cable TV, Cable TV Available, Fiber Optics Available
Amenities Available Bar/Lounge, Basketball Courts, Bike Trail, Club House, Common Grounds, Community Center, Exercise Room, Fitness Center, Gated Community, Golf Club, Golf Course Membership Available, Golf Course, Jog/Walk Path, Pool - Outdoor, Pool - Indoor, Recreational Center, Swimming Pool, Tennis Courts, Tot Lots/Playground, Other
Water Access N
View Garden/Lawn, Other
Roof Type Asphalt
Street Surface Paved
Accessibility None
Porch Balcony, Deck(s), Patio(s), Porch(es), Terrace
Road Frontage Private, Road Maintenance Agreement
Attached Garage 2
Total Parking Spaces 2
Garage Y
Building
Lot Description Backs to Trees, Front Yard, Landscaping, Poolside, Rear Yard, Other
Story 2
Foundation Other, Concrete Perimeter
Sewer Public Sewer
Water Public
Architectural Style Traditional, Other
Level or Stories 2
Additional Building Above Grade, Below Grade
Structure Type 9'+ Ceilings,2 Story Ceilings,Cathedral Ceilings,Dry Wall,High,Vaulted Ceilings
New Construction N
Schools
Elementary Schools Mountain View
Middle Schools Bull Run
High Schools Battlefield
School District Prince William County Public Schools
Others
Pets Allowed N
HOA Fee Include Common Area Maintenance,Management,Reserve Funds,Road Maintenance,Security Gate,Snow Removal,Trash,Other
Senior Community No
Tax ID 7398-36-6129
Ownership Fee Simple
SqFt Source Estimated
Security Features Electric Alarm,Main Entrance Lock,Security Gate,Smoke Detector,Security System
Acceptable Financing Cash, Conventional, VA, FHA
Horse Property N
Listing Terms Cash, Conventional, VA, FHA
Financing Cash,Conventional,VA,FHA
Special Listing Condition Standard
Read Less Info
Want to know what your home might be worth? Contact us for a FREE valuation!

Our team is ready to help you sell your home for the highest possible price ASAP

Bought with Justin Folds • Century 21 Redwood Realty
"Molly's job is to find and attract mastery-based agents to the office, protect the culture, and make sure everyone is happy! "





