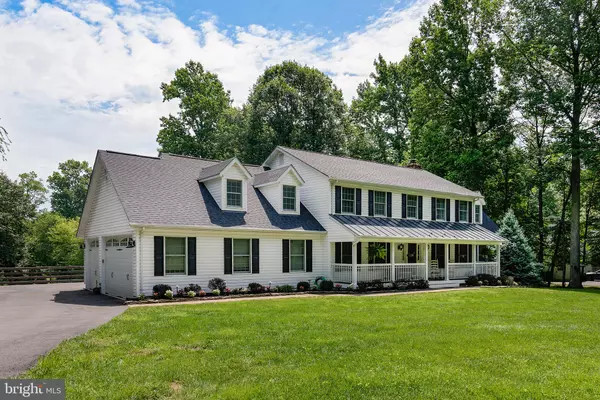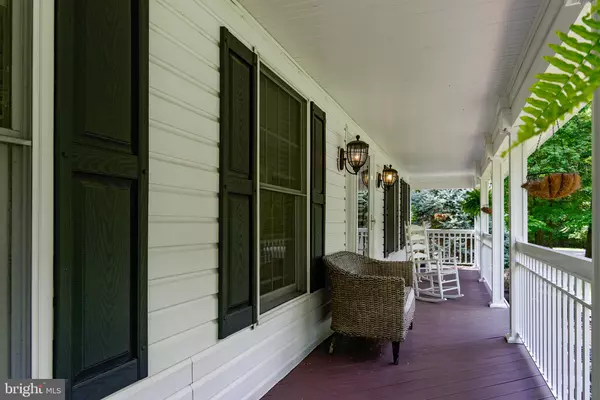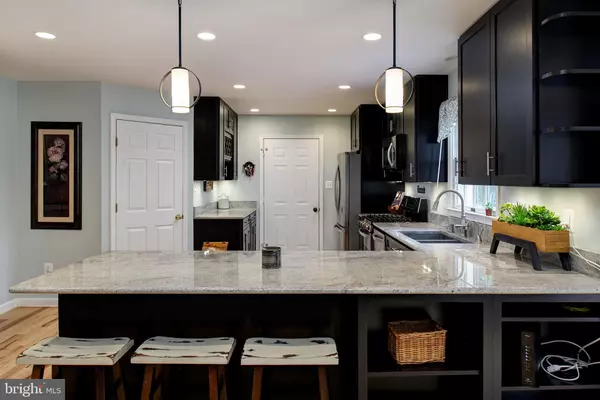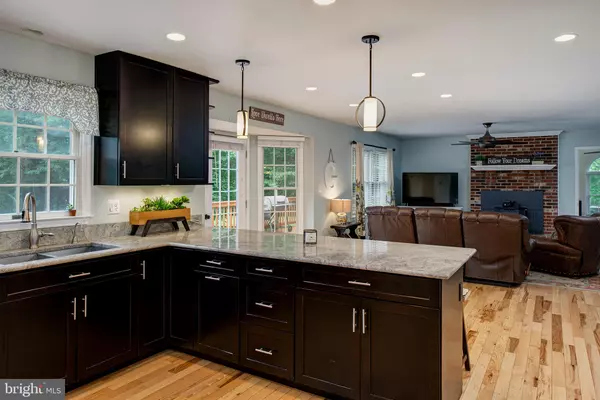$565,000
$550,000
2.7%For more information regarding the value of a property, please contact us for a free consultation.
5 Beds
4 Baths
3,661 SqFt
SOLD DATE : 07/26/2019
Key Details
Sold Price $565,000
Property Type Single Family Home
Sub Type Detached
Listing Status Sold
Purchase Type For Sale
Square Footage 3,661 sqft
Price per Sqft $154
Subdivision Auburn Mill Estates
MLS Listing ID VAFQ160908
Sold Date 07/26/19
Style Colonial
Bedrooms 5
Full Baths 3
Half Baths 1
HOA Y/N N
Abv Grd Liv Area 3,661
Originating Board BRIGHT
Year Built 1994
Annual Tax Amount $4,607
Tax Year 2018
Lot Size 1.000 Acres
Acres 1.0
Property Description
Lovely home inside and out. 5 bedroom/ 3 Full bath. Master bedroom, and inlaw suite with Full Bath attached. Carpet upstairs, Hardwood on main level. Main level opens to Dining Room which Leads to kitchen, large pantry, eat in kitchen area, Family room with brick fireplace & pellet stove. Bonus Sun Room with lots of natural light and arched windows, Office/ Sitting room on main floor. Updated Kitchen with Stainless Steel appliances, gas stove and granite counter tops. Backyard is one the flattest lots nearby, cleared and fully fenced. Playground set conveys. Deck just painted. As of 2014: New Septic, Roof, Flooring, Kitchen Appliances. As of 2015: Driveway, Light Fixtures, Composite Front Porch. Amazing schools- CH Ritchie, Auburn MS, Kettle Run HS. DC of Warrenton- Great for commuters! In between Old Town Warrenton and Gainesville. Welcome Home! 7179 Auburn Mill Rd
Location
State VA
County Fauquier
Zoning R1
Rooms
Other Rooms Dining Room, Kitchen, Family Room, Sun/Florida Room, Office
Basement Daylight, Partial, Rear Entrance, Rough Bath Plumb, Unfinished, Walkout Level, Windows
Interior
Interior Features Attic, Breakfast Area, Carpet, Ceiling Fan(s), Chair Railings, Combination Kitchen/Living, Crown Moldings, Dining Area, Family Room Off Kitchen, Floor Plan - Traditional, Kitchen - Gourmet, Pantry, Recessed Lighting, Walk-in Closet(s), Window Treatments
Heating Heat Pump(s)
Cooling Ceiling Fan(s), Central A/C
Equipment Built-In Microwave, Built-In Range, Dishwasher, Dryer - Front Loading, Oven - Self Cleaning, Washer - Front Loading, Water Heater
Appliance Built-In Microwave, Built-In Range, Dishwasher, Dryer - Front Loading, Oven - Self Cleaning, Washer - Front Loading, Water Heater
Heat Source Propane - Owned
Exterior
Parking Features Garage - Side Entry, Garage Door Opener, Inside Access, Oversized
Garage Spaces 3.0
Fence Wood
Water Access N
View Trees/Woods
Accessibility None
Attached Garage 3
Total Parking Spaces 3
Garage Y
Building
Story 2
Sewer On Site Septic
Water Public
Architectural Style Colonial
Level or Stories 2
Additional Building Above Grade, Below Grade
New Construction N
Schools
Elementary Schools C. Hunter Ritchie
Middle Schools Auburn
High Schools Kettle Run
School District Fauquier County Public Schools
Others
Senior Community No
Tax ID 7905-44-0270
Ownership Fee Simple
SqFt Source Estimated
Special Listing Condition Standard
Read Less Info
Want to know what your home might be worth? Contact us for a FREE valuation!

Our team is ready to help you sell your home for the highest possible price ASAP

Bought with Ryan W Denny • Long & Foster Real Estate, Inc.
"Molly's job is to find and attract mastery-based agents to the office, protect the culture, and make sure everyone is happy! "





