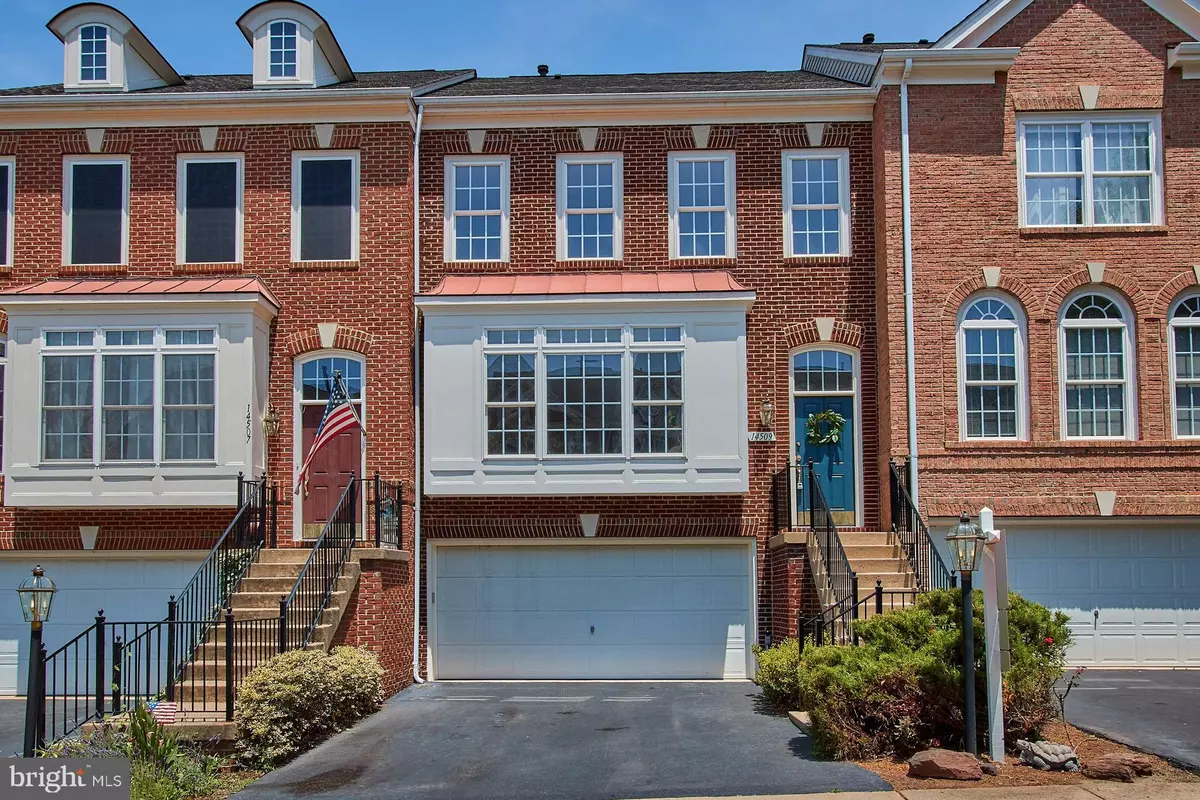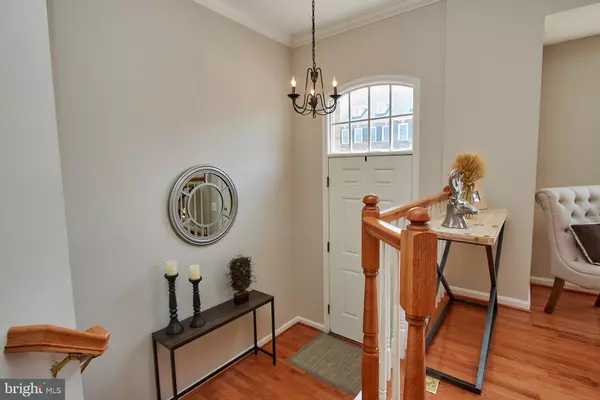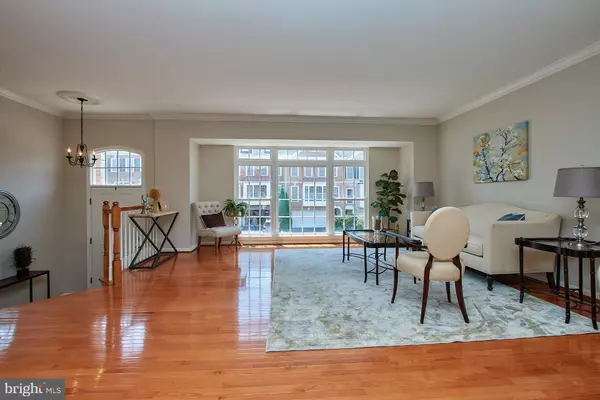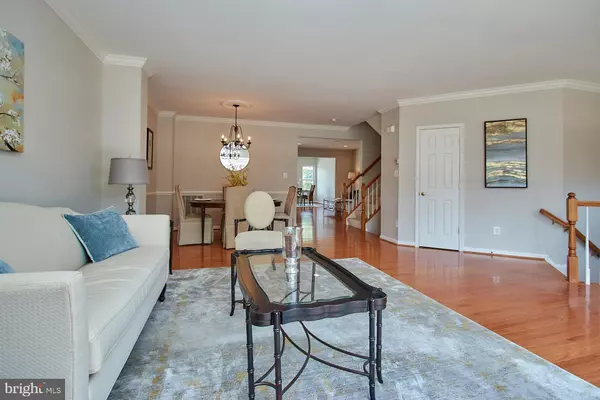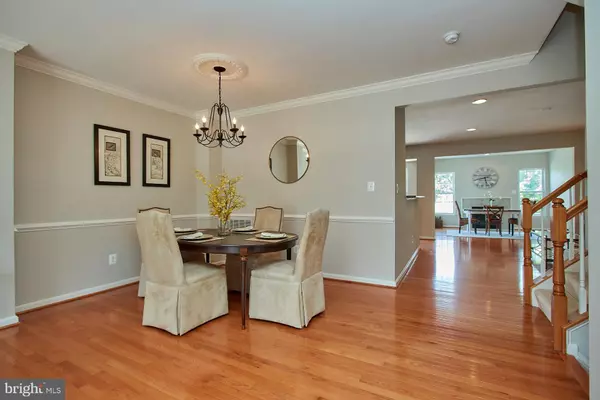$442,500
$449,900
1.6%For more information regarding the value of a property, please contact us for a free consultation.
4 Beds
4 Baths
2,837 SqFt
SOLD DATE : 07/26/2019
Key Details
Sold Price $442,500
Property Type Townhouse
Sub Type Interior Row/Townhouse
Listing Status Sold
Purchase Type For Sale
Square Footage 2,837 sqft
Price per Sqft $155
Subdivision Piedmont
MLS Listing ID VAPW472104
Sold Date 07/26/19
Style Traditional
Bedrooms 4
Full Baths 3
Half Baths 1
HOA Fees $175/mo
HOA Y/N Y
Abv Grd Liv Area 2,837
Originating Board BRIGHT
Year Built 2002
Annual Tax Amount $5,242
Tax Year 2019
Lot Size 2,252 Sqft
Acres 0.05
Property Description
Stunning Brick Front Model located in gated Piedmont on one of the most gorgeous lots. Views of Golf Course on private no through street. Gleaming Hardwood floors on entire main level. Absolutely Immaculate home includes the Living and Dining Rooms which are wonderful for entertaining with tons of light. New Carpet on upper and lower levels. Entire home has been freshly painted in designer colors. Chair and Crown Moldings. The Gourmet kitchen includes granite counters, black appliances, upscale cabinets and a breakfast nook. Adjacent is a sitting/family room- great area for reading or homework or maybe dining area. Each level has the bump out, adding additional rooms. Main level could be dining area or sun room which overlooks the golf course. Finishing touch is the gas fireplace; making this a very cozy room on those cool autumn evenings. Walkout to the large deck situated for privacy from neighbors; plus you can Walk down to the lower level patio. Upper level has all new carpet and three bedrooms plus the laundry room! Master Suite with trey ceiling, ceiling fan, walk in closet and fresh designer paint in addition, the bump out adds an extra space for sitting room or an office. Large Master Bath with new light fixtures, soaking tub, double vanities and shower. Hall Bath with new lights and double vanities. Two large bedrooms complete the upper level. Washer and dryer make doing the laundry so convenient. Lower Level features new carpet, lots of natural light, legal 4th bedroom and a full bath. Walkout to rear yard and patio. Do not miss this fabulous home waiting for you to call it "home"!
Location
State VA
County Prince William
Zoning PMR
Rooms
Other Rooms Living Room, Dining Room, Primary Bedroom, Sitting Room, Bedroom 2, Bedroom 3, Bedroom 4, Kitchen, Family Room, Foyer, Sun/Florida Room, Laundry, Bonus Room, Primary Bathroom, Full Bath
Basement Daylight, Partial, Fully Finished, Heated, Improved, Interior Access, Rear Entrance, Walkout Level, Windows
Interior
Interior Features Breakfast Area, Carpet, Ceiling Fan(s), Chair Railings, Combination Dining/Living, Crown Moldings, Dining Area, Family Room Off Kitchen, Floor Plan - Open, Kitchen - Gourmet, Kitchen - Table Space, Primary Bath(s), Pantry, Recessed Lighting, Soaking Tub, Walk-in Closet(s), Attic, Wood Floors
Heating Forced Air
Cooling Central A/C
Flooring Carpet, Hardwood, Ceramic Tile
Fireplaces Number 1
Fireplaces Type Gas/Propane
Equipment Built-In Microwave, Dishwasher, Disposal, Dryer, Exhaust Fan, Icemaker, Oven/Range - Gas, Refrigerator, Washer, Water Dispenser, Water Heater
Fireplace Y
Window Features Screens,Vinyl Clad
Appliance Built-In Microwave, Dishwasher, Disposal, Dryer, Exhaust Fan, Icemaker, Oven/Range - Gas, Refrigerator, Washer, Water Dispenser, Water Heater
Heat Source Natural Gas
Laundry Upper Floor
Exterior
Exterior Feature Deck(s), Patio(s)
Parking Features Garage - Front Entry, Garage Door Opener
Garage Spaces 2.0
Amenities Available Basketball Courts, Club House, Fitness Center, Gated Community, Golf Course, Golf Course Membership Available, Pool - Indoor, Pool - Outdoor, Tennis Courts, Tot Lots/Playground, Common Grounds, Exercise Room, Jog/Walk Path, Swimming Pool
Water Access N
View Golf Course, Garden/Lawn, Trees/Woods
Roof Type Asphalt
Accessibility None
Porch Deck(s), Patio(s)
Attached Garage 2
Total Parking Spaces 2
Garage Y
Building
Lot Description Landscaping
Story 3+
Sewer Public Septic
Water Public
Architectural Style Traditional
Level or Stories 3+
Additional Building Above Grade, Below Grade
Structure Type 9'+ Ceilings,Dry Wall
New Construction N
Schools
Elementary Schools Mountain View
Middle Schools Bull Run
High Schools Battlefield
School District Prince William County Public Schools
Others
Pets Allowed Y
HOA Fee Include Management,Pool(s),Security Gate,Snow Removal,Common Area Maintenance,Recreation Facility,Road Maintenance,Trash
Senior Community No
Tax ID 7398-24-5845
Ownership Fee Simple
SqFt Source Estimated
Security Features Security Gate
Special Listing Condition Standard
Pets Allowed Cats OK, Dogs OK
Read Less Info
Want to know what your home might be worth? Contact us for a FREE valuation!

Our team is ready to help you sell your home for the highest possible price ASAP

Bought with Christopher M Howell • Washington Street Realty LLC
"Molly's job is to find and attract mastery-based agents to the office, protect the culture, and make sure everyone is happy! "
