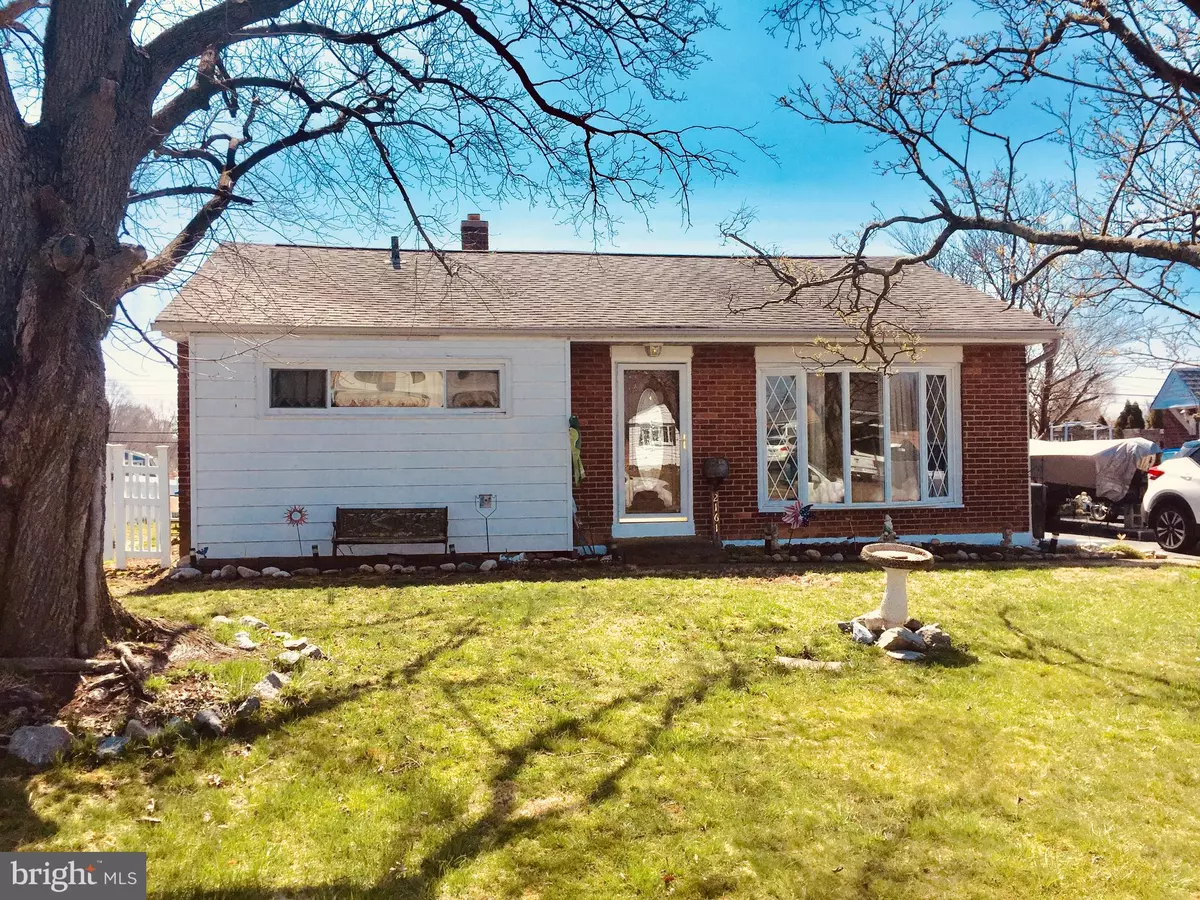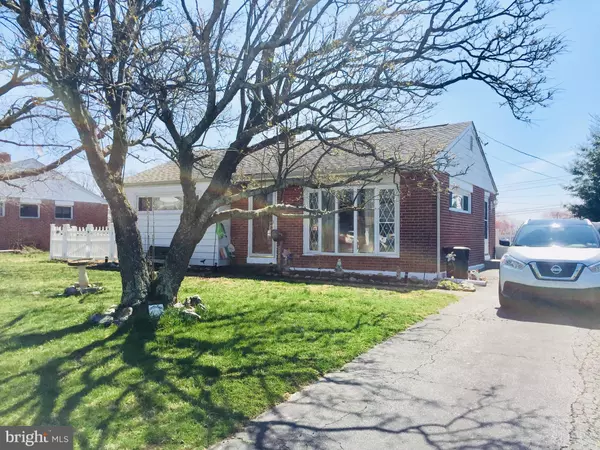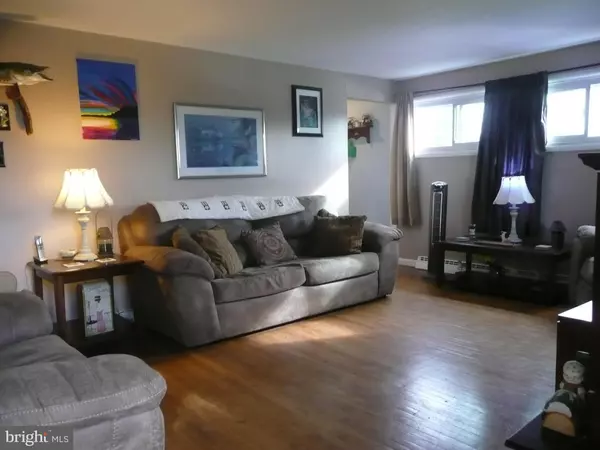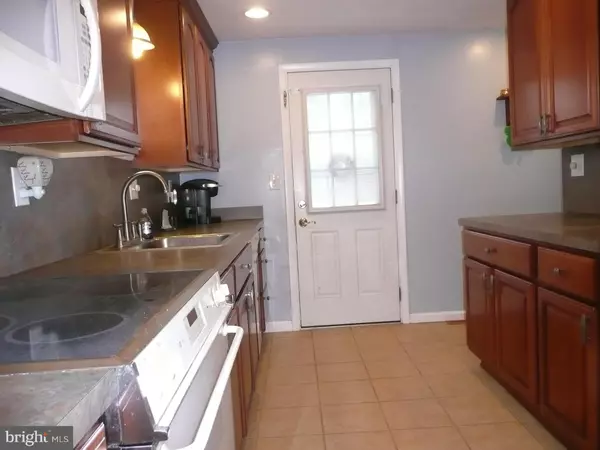$232,500
$239,900
3.1%For more information regarding the value of a property, please contact us for a free consultation.
3 Beds
2 Baths
1,364 SqFt
SOLD DATE : 07/03/2019
Key Details
Sold Price $232,500
Property Type Single Family Home
Sub Type Detached
Listing Status Sold
Purchase Type For Sale
Square Footage 1,364 sqft
Price per Sqft $170
Subdivision Bridgewater Farms
MLS Listing ID PADE489128
Sold Date 07/03/19
Style Ranch/Rambler
Bedrooms 3
Full Baths 1
Half Baths 1
HOA Y/N N
Abv Grd Liv Area 964
Originating Board BRIGHT
Year Built 1953
Annual Tax Amount $3,754
Tax Year 2019
Lot Size 7,405 Sqft
Acres 0.17
Lot Dimensions 130 x 65
Property Description
Nestled in this sought after community of Bridgewater Farms, this well maintained brick ranch is ready for a new owner. What a great location, backing to parkland with a baseball field and open space as well as convenient to schools and shopping. Loaded with updates by the current owners, including the kitchen GE Profile range and Microwave, Maytag dishwasher and Kenmore refrigerator. Remodeled full and bath. A 3 dimensional roof, thermopane windows, HVAC, exterior doors, gutters and a finished basement with a powder room. The back yard has a great deck for entertaining and a fenced yard overlooking open spaces. A Home Warranty is included covering most of the working parts of the home. This is a Great Opportunity for one floor living.
Location
State PA
County Delaware
Area Aston Twp (10402)
Zoning RESI
Direction North
Rooms
Other Rooms Living Room, Dining Room, Primary Bedroom, Kitchen, Bathroom 1, Bathroom 2
Basement Partially Finished
Main Level Bedrooms 2
Interior
Hot Water Electric
Heating Forced Air
Cooling Central A/C
Flooring Carpet, Hardwood
Fireplace N
Window Features Bay/Bow,Double Pane
Heat Source Oil
Exterior
Exterior Feature Deck(s)
Garage Spaces 3.0
Fence Vinyl
Water Access N
Roof Type Asphalt
Accessibility None
Porch Deck(s)
Total Parking Spaces 3
Garage N
Building
Lot Description Backs - Parkland, Level
Story 1
Sewer Public Septic
Water Public
Architectural Style Ranch/Rambler
Level or Stories 1
Additional Building Above Grade, Below Grade
Structure Type Dry Wall
New Construction N
Schools
Elementary Schools Aston
Middle Schools Northley
High Schools Sun Valley
School District Penn-Delco
Others
Senior Community No
Tax ID 02000282800
Ownership Fee Simple
SqFt Source Assessor
Acceptable Financing Cash, Conventional, FHA, FHA 203(b), VA
Listing Terms Cash, Conventional, FHA, FHA 203(b), VA
Financing Cash,Conventional,FHA,FHA 203(b),VA
Special Listing Condition Standard
Read Less Info
Want to know what your home might be worth? Contact us for a FREE valuation!

Our team is ready to help you sell your home for the highest possible price ASAP

Bought with William E Finigan • Long & Foster Real Estate, Inc.
"Molly's job is to find and attract mastery-based agents to the office, protect the culture, and make sure everyone is happy! "





