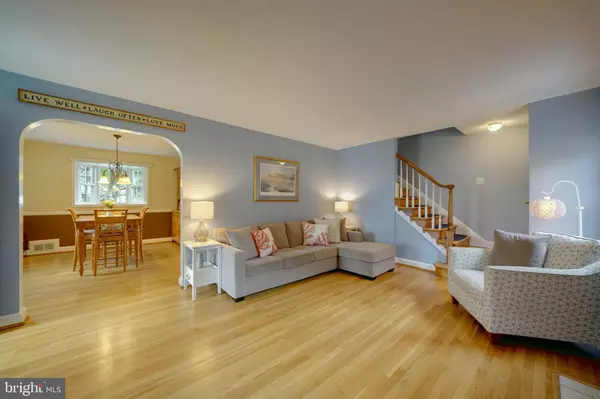$419,000
$419,000
For more information regarding the value of a property, please contact us for a free consultation.
3 Beds
2 Baths
1,296 SqFt
SOLD DATE : 07/25/2019
Key Details
Sold Price $419,000
Property Type Single Family Home
Sub Type Detached
Listing Status Sold
Purchase Type For Sale
Square Footage 1,296 sqft
Price per Sqft $323
Subdivision Riverdale Park
MLS Listing ID MDPG532614
Sold Date 07/25/19
Style Colonial
Bedrooms 3
Full Baths 2
HOA Y/N N
Abv Grd Liv Area 1,296
Originating Board BRIGHT
Year Built 1949
Annual Tax Amount $5,251
Tax Year 2019
Lot Size 9,307 Sqft
Acres 0.21
Property Description
3 bedroom all brick Colonial in Riverdale Park. MARC train stop walking distance and METRO train stop nearby in College Park. Future Purple Line Metro stop a mile away. Whole Foods, Starbucks, restaurants and shopping nearby. Easy access to major commuter routes and University of Maryland close by. House features include oak floors on top two floors, vinyl tilt windows throughout, Levolor blinds in bedrooms, dining room & living room & wood burning fireplace in living room. Kitchen has oak cabinets, Corian counter top, new appliances, ceiling fan and door to the large deck. Basement includes recreation room, office, laundry room (washer & dryer<3 years old), extra refrigerator and walk up exit to rear yard. Gas heat, gas hot water and air conditioning covered by HMS Home Warranty. Nicely landscaped fenced yard includes a large shed, off street parking, and your own sparkling pool. Quiet, tree lined streets make this a desirable place to call home. Call today to arrange your own private showing.
Location
State MD
County Prince Georges
Zoning R55
Rooms
Basement Other, Connecting Stairway, Full, Improved, Outside Entrance, Sump Pump
Interior
Interior Features Ceiling Fan(s), Floor Plan - Traditional, Upgraded Countertops
Heating Forced Air
Cooling Ceiling Fan(s), Central A/C
Fireplaces Number 1
Fireplaces Type Wood, Fireplace - Glass Doors, Screen
Equipment Dishwasher, Disposal, Dryer - Electric, Exhaust Fan, Extra Refrigerator/Freezer, Icemaker, Refrigerator, Oven/Range - Gas, Washer, Water Heater
Fireplace Y
Window Features Energy Efficient,Double Pane,Screens
Appliance Dishwasher, Disposal, Dryer - Electric, Exhaust Fan, Extra Refrigerator/Freezer, Icemaker, Refrigerator, Oven/Range - Gas, Washer, Water Heater
Heat Source Natural Gas
Laundry Basement
Exterior
Pool Above Ground, Fenced
Water Access N
Accessibility None
Garage N
Building
Story 2
Sewer Public Sewer
Water Public
Architectural Style Colonial
Level or Stories 2
Additional Building Above Grade, Below Grade
New Construction N
Schools
Elementary Schools Riverdale
Middle Schools William Wirt
High Schools Parkdale
School District Prince George'S County Public Schools
Others
Senior Community No
Tax ID 17192123115
Ownership Fee Simple
SqFt Source Estimated
Acceptable Financing Cash, Conventional, FHA, VA
Listing Terms Cash, Conventional, FHA, VA
Financing Cash,Conventional,FHA,VA
Special Listing Condition Standard
Read Less Info
Want to know what your home might be worth? Contact us for a FREE valuation!

Our team is ready to help you sell your home for the highest possible price ASAP

Bought with Sharon A McCraney • Long & Foster Real Estate, Inc.
"Molly's job is to find and attract mastery-based agents to the office, protect the culture, and make sure everyone is happy! "





