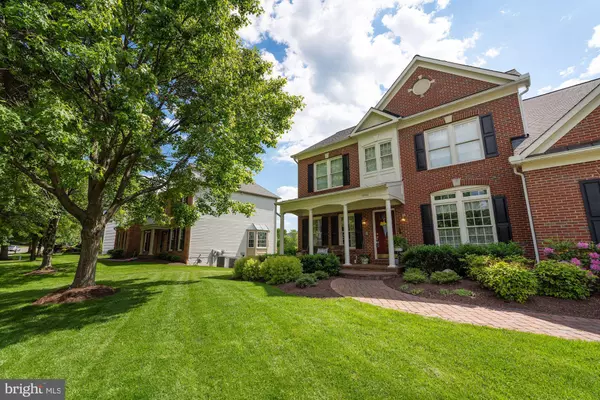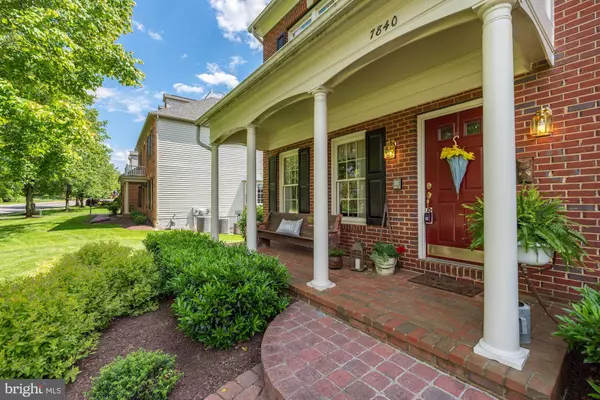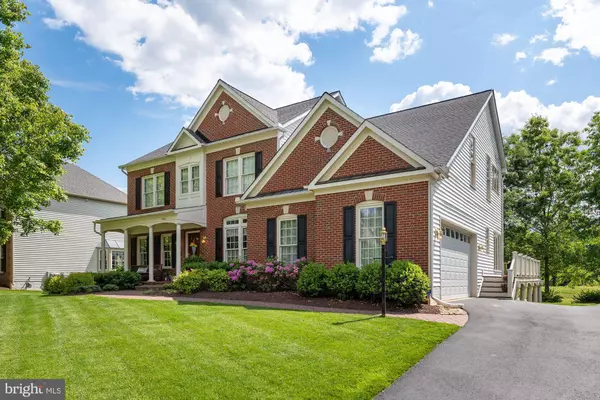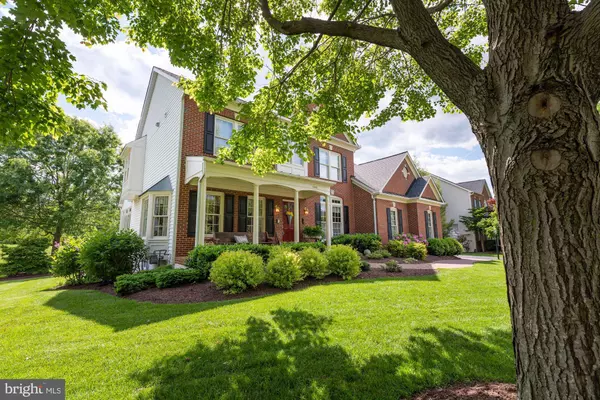$645,000
$640,000
0.8%For more information regarding the value of a property, please contact us for a free consultation.
5 Beds
5 Baths
4,669 SqFt
SOLD DATE : 07/23/2019
Key Details
Sold Price $645,000
Property Type Single Family Home
Sub Type Detached
Listing Status Sold
Purchase Type For Sale
Square Footage 4,669 sqft
Price per Sqft $138
Subdivision Virginia Oaks
MLS Listing ID VAPW467076
Sold Date 07/23/19
Style Colonial
Bedrooms 5
Full Baths 4
Half Baths 1
HOA Fees $83/qua
HOA Y/N Y
Abv Grd Liv Area 3,074
Originating Board BRIGHT
Year Built 1996
Annual Tax Amount $7,467
Tax Year 2019
Lot Size 0.299 Acres
Acres 0.3
Property Description
It would be easier to list the things this home doesn't have! The sellers have improved virtually everything in this home since the last time it sold with extraordinary care and no detail overlooked. It is an amazingly stunning home to walk through, as they have re-modeled to very modern standards. Breathtaking views from the back decks of open space to the gorgeous mature trees and landscaping that once was a golf course. The adjectives to describe the feeling you would have sitting out back are relaxing, serene, and quaint to say a few. This peaceful setting is in a highly sought after neighborhood. Starting from the bottom up; the finished basement has an in-law suite with its own kitchenette and wet bar and large lounging area with a gas fireplace for entertaining. Moving up; the main floor boasts a soaring grand 2-story family room with gas fireplace for mood setting and a second entertaining area. Shuffling along, the very convenient gourmet kitchen with granite counters and stainless steel appliances is very modern, upscale and spacious. Warm, inviting sun room and a study/library/office to work from home. Move outside to the screened porch or two decks to take a break and feel tranquility fill your body. As you move upstairs for the end of your day/evening the comfort of knowing this home brings sleeping with 3- zoned system temperature controlled to your liking and very efficient on the other floors at the same time. The vaulted high ceiling in the master bedroom makes for a roomy space to rest. Stroll through the catwalk view from room to room, enjoying the light, bright open feel as you go. Plenty of space in the closets for all your belongings. Feel good in your just re-modeled master suite bath and bathe in luxury. Side-load garage for more stunning outside front view. Close to everything in this location; schools, shopping, transportation, etc... Too many custom upgrades to mention.
Location
State VA
County Prince William
Zoning RPC
Direction Northeast
Rooms
Basement Full, Walkout Stairs, Windows
Interior
Interior Features Attic, Breakfast Area, Built-Ins, Butlers Pantry, Carpet, Ceiling Fan(s), Chair Railings, Combination Dining/Living, Crown Moldings, Dining Area, Family Room Off Kitchen, Floor Plan - Traditional, Formal/Separate Dining Room, Kitchen - Eat-In, Kitchen - Gourmet, Kitchen - Island, Kitchen - Table Space, Primary Bath(s), Pantry, Recessed Lighting, Walk-in Closet(s), Window Treatments, Wood Floors, Bar, Intercom, Sprinkler System, Upgraded Countertops, Wainscotting
Hot Water Natural Gas
Heating Central, Forced Air, Zoned, Heat Pump - Electric BackUp
Cooling Ceiling Fan(s), Central A/C, Zoned
Flooring Carpet, Ceramic Tile, Hardwood, Laminated, Vinyl
Fireplaces Number 2
Fireplaces Type Fireplace - Glass Doors, Gas/Propane, Mantel(s)
Equipment Built-In Microwave, Cooktop, Dishwasher, Disposal, Dryer, Exhaust Fan, Icemaker, Oven - Double, Oven - Wall, Refrigerator, Stainless Steel Appliances, Washer, Water Heater
Furnishings No
Fireplace Y
Window Features Double Pane,Insulated,Screens
Appliance Built-In Microwave, Cooktop, Dishwasher, Disposal, Dryer, Exhaust Fan, Icemaker, Oven - Double, Oven - Wall, Refrigerator, Stainless Steel Appliances, Washer, Water Heater
Heat Source Natural Gas
Laundry Washer In Unit, Dryer In Unit, Main Floor
Exterior
Exterior Feature Deck(s), Enclosed, Patio(s), Porch(es), Screened
Parking Features Garage - Side Entry, Garage Door Opener, Inside Access, Oversized
Garage Spaces 2.0
Utilities Available Cable TV, Fiber Optics Available, Phone, Under Ground
Amenities Available Club House, Common Grounds, Fitness Center, Jog/Walk Path, Lake, Party Room, Pool - Outdoor, Tot Lots/Playground
Water Access N
View Garden/Lawn, Street, Trees/Woods
Roof Type Architectural Shingle
Street Surface Access - On Grade,Paved
Accessibility None
Porch Deck(s), Enclosed, Patio(s), Porch(es), Screened
Road Frontage City/County, Public
Attached Garage 2
Total Parking Spaces 2
Garage Y
Building
Lot Description Backs - Open Common Area, Backs - Parkland, Backs to Trees, Cleared, Front Yard, Landscaping, Level, Rear Yard, Road Frontage, SideYard(s)
Story 3+
Foundation Concrete Perimeter
Sewer Public Sewer
Water Public
Architectural Style Colonial
Level or Stories 3+
Additional Building Above Grade, Below Grade
Structure Type 2 Story Ceilings,9'+ Ceilings,Cathedral Ceilings,Dry Wall,High,Tray Ceilings,Vaulted Ceilings
New Construction N
Schools
Elementary Schools Piney Branch
Middle Schools Gainesville
High Schools Patriot
School District Prince William County Public Schools
Others
Pets Allowed Y
HOA Fee Include Common Area Maintenance,Management,Reserve Funds,Road Maintenance,Taxes,Trash,Pool(s),Recreation Facility
Senior Community No
Tax ID 7397-40-7312
Ownership Fee Simple
SqFt Source Assessor
Security Features Intercom,Main Entrance Lock,Smoke Detector
Acceptable Financing Cash, Conventional, FHA, VA
Horse Property N
Listing Terms Cash, Conventional, FHA, VA
Financing Cash,Conventional,FHA,VA
Special Listing Condition Standard
Pets Allowed Breed Restrictions, Cats OK, Dogs OK
Read Less Info
Want to know what your home might be worth? Contact us for a FREE valuation!

Our team is ready to help you sell your home for the highest possible price ASAP

Bought with Edward R Lang • RE/MAX Premier
"Molly's job is to find and attract mastery-based agents to the office, protect the culture, and make sure everyone is happy! "





