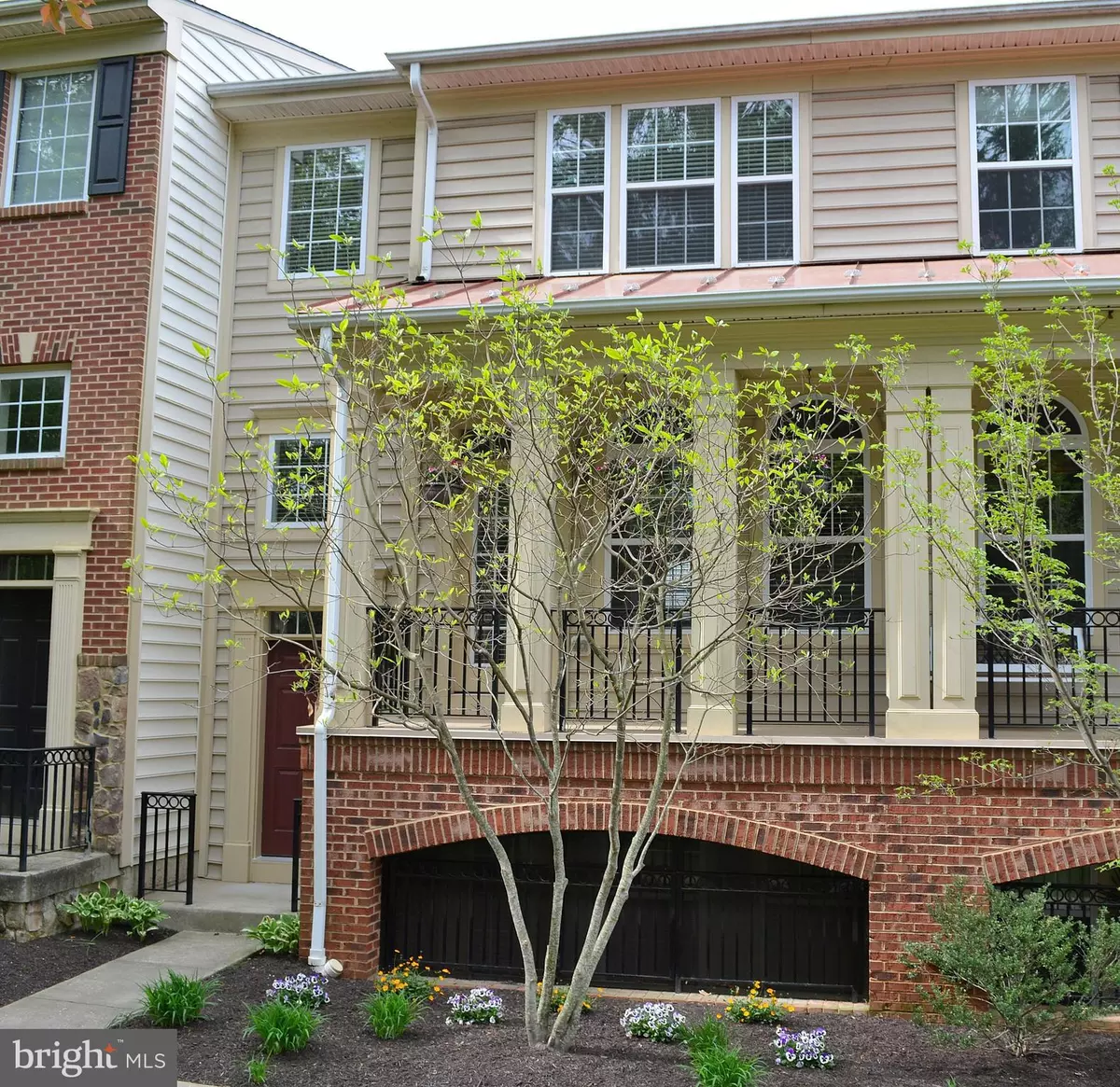$449,900
$449,900
For more information regarding the value of a property, please contact us for a free consultation.
3 Beds
4 Baths
2,208 SqFt
SOLD DATE : 07/19/2019
Key Details
Sold Price $449,900
Property Type Townhouse
Sub Type Interior Row/Townhouse
Listing Status Sold
Purchase Type For Sale
Square Footage 2,208 sqft
Price per Sqft $203
Subdivision Redland Estates
MLS Listing ID MDMC653890
Sold Date 07/19/19
Style Colonial
Bedrooms 3
Full Baths 2
Half Baths 2
HOA Fees $123/mo
HOA Y/N Y
Abv Grd Liv Area 1,808
Originating Board BRIGHT
Year Built 2008
Annual Tax Amount $4,871
Tax Year 2019
Lot Size 1,474 Sqft
Acres 0.03
Property Description
Stunning upscale 2-car garage townhome loaded with builder upgrades! Gorgeous wood floors and elegant moldings throughout! Spacious Living room w/2-sided gas fireplace an access to the lovely front Porch facing greenery. Formal Dining area or Family room w/door to the rear deck. Awesome Island Kitchen w/granite counters, stainless appliances including double wall ovens and gas cooktop! Excellent Master Br w/WIC & Master Bath w/jetted tub, separate shower & double sink quartz vanity top. Great lower level Rec/Family rm w/access to a screened porch, 2nd half-bath & 2-car garage. Approx. 2.6 miles to Metro w/easy access to the ICC & I-270 this wonderful home is just waiting for you!
Location
State MD
County Montgomery
Zoning R90
Rooms
Other Rooms Living Room, Dining Room, Primary Bedroom, Bedroom 2, Bedroom 3, Kitchen, Great Room, Laundry, Bathroom 2, Primary Bathroom, Half Bath, Screened Porch
Basement Full, Fully Finished, Rear Entrance, Daylight, Partial
Interior
Interior Features Built-Ins, Ceiling Fan(s), Chair Railings, Crown Moldings, Floor Plan - Open, Kitchen - Gourmet, Kitchen - Island, Pantry, Recessed Lighting, Sprinkler System, Walk-in Closet(s), Window Treatments, Wood Floors
Hot Water Natural Gas
Heating Forced Air
Cooling Central A/C
Flooring Hardwood, Carpet
Fireplaces Number 1
Fireplaces Type Gas/Propane, Fireplace - Glass Doors
Equipment Cooktop - Down Draft, Dishwasher, Disposal, Dryer, Exhaust Fan, Icemaker, Microwave, Oven - Double, Oven - Wall, Refrigerator, Stainless Steel Appliances, Washer
Fireplace Y
Window Features Double Pane,Atrium,Screens
Appliance Cooktop - Down Draft, Dishwasher, Disposal, Dryer, Exhaust Fan, Icemaker, Microwave, Oven - Double, Oven - Wall, Refrigerator, Stainless Steel Appliances, Washer
Heat Source Natural Gas
Laundry Upper Floor
Exterior
Parking Features Garage - Rear Entry
Garage Spaces 2.0
Utilities Available Cable TV, Fiber Optics Available
Water Access N
Accessibility None
Attached Garage 2
Total Parking Spaces 2
Garage Y
Building
Story 3+
Sewer Public Sewer
Water Public
Architectural Style Colonial
Level or Stories 3+
Additional Building Above Grade, Below Grade
New Construction N
Schools
Elementary Schools Mill Creek Towne
Middle Schools Shady Grove
High Schools Col. Zadok A. Magruder
School District Montgomery County Public Schools
Others
HOA Fee Include Common Area Maintenance,Trash
Senior Community No
Tax ID 160103442024
Ownership Fee Simple
SqFt Source Assessor
Security Features Carbon Monoxide Detector(s),Electric Alarm
Special Listing Condition Standard
Read Less Info
Want to know what your home might be worth? Contact us for a FREE valuation!

Our team is ready to help you sell your home for the highest possible price ASAP

Bought with Eric S Peek Sr. • Peek Properties
"Molly's job is to find and attract mastery-based agents to the office, protect the culture, and make sure everyone is happy! "

