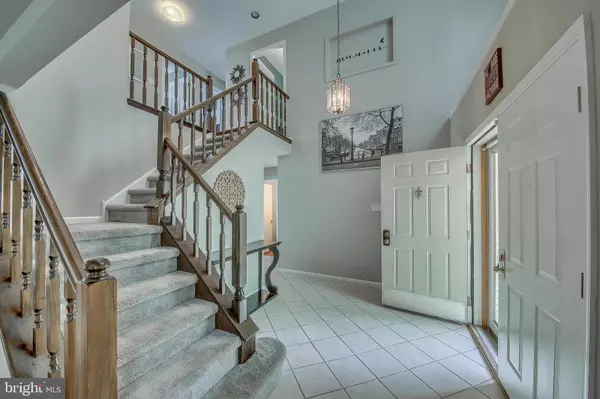$530,000
$539,900
1.8%For more information regarding the value of a property, please contact us for a free consultation.
4 Beds
3 Baths
2,580 SqFt
SOLD DATE : 07/19/2019
Key Details
Sold Price $530,000
Property Type Single Family Home
Sub Type Detached
Listing Status Sold
Purchase Type For Sale
Square Footage 2,580 sqft
Price per Sqft $205
Subdivision Yardley Run
MLS Listing ID PABU467090
Sold Date 07/19/19
Style Colonial
Bedrooms 4
Full Baths 2
Half Baths 1
HOA Y/N N
Abv Grd Liv Area 2,580
Originating Board BRIGHT
Year Built 1987
Annual Tax Amount $8,693
Tax Year 2018
Lot Size 0.258 Acres
Acres 0.26
Lot Dimensions 73.00 x 154.00
Property Description
New listing in sought after Yardley Run, lovely updated four-bedroom home with a spacious floor plan including a gourmet kitchen, finished lower level & private rear yard. Enter the open foyer with ceramic tile floors. The living room with hardwood flooring provides an ideal layout for entertaining as its directly connected to the formal dining room with hard wood flooring & windows highlighting views of the backyard. The kitchen provides granite counter-tops, oak cabinetry, hardwood flooring and stainless- steel appliances including a built-in microwave. The open floor plan of the kitchen, family room & breakfast room are a great space for family & entertaining . In the family room you'll find the wood burning fireplace, hardwood flooring and access to the rear patio. The master bedroom suite is spacious & enjoys multiple windows, dual walk-in closets, newer carpet and a remodeled master bath including, double vanity, striking tile work, sleek soaking tub and a wide step-in shower with glass doors. There are 3 additional spacious bedrooms all with newer carpeting and ample closet space that share the hall bath. The hall bath has been beautifully remodeled offering a custom vanity, gorgeous tile work and a full-size tub & shower combo. The finished lower level has newer wall-to-wall carpeting, extra storage space and the laundry area. The paver patio which is level to the rearyard is bordered with lush landscaping for privacy. This home is truly move-in ready. Great location for commuters & is located within the nationally ranked Pennsbury School District. One Year Home Warranty included. Upgrades include: newer flooring throughout, newer carpet, upgraded appliances, newly remodeled hall bath and master bath, new paint throughout, newer washer/dryer, sump pump battery back-up, ADT alarm system, house can also be purchased furnished, contact listing agent for details.
Location
State PA
County Bucks
Area Lower Makefield Twp (10120)
Zoning R1
Rooms
Other Rooms Living Room, Dining Room, Primary Bedroom, Bedroom 2, Bedroom 3, Bedroom 4, Kitchen, Family Room, Basement, Laundry
Basement Full, Partially Finished, Sump Pump
Interior
Hot Water Electric
Heating Heat Pump(s)
Cooling Central A/C
Fireplaces Number 1
Fireplace Y
Heat Source Electric
Laundry Main Floor
Exterior
Parking Features Garage - Front Entry, Garage Door Opener, Inside Access
Garage Spaces 2.0
Water Access N
Roof Type Asphalt
Accessibility None
Attached Garage 2
Total Parking Spaces 2
Garage Y
Building
Story 2
Sewer Public Sewer
Water Public
Architectural Style Colonial
Level or Stories 2
Additional Building Above Grade, Below Grade
New Construction N
Schools
Elementary Schools Afton
Middle Schools William Penn
High Schools Pennsbury
School District Pennsbury
Others
Senior Community No
Tax ID 20-004-083
Ownership Fee Simple
SqFt Source Assessor
Security Features Security System
Special Listing Condition Standard
Read Less Info
Want to know what your home might be worth? Contact us for a FREE valuation!

Our team is ready to help you sell your home for the highest possible price ASAP

Bought with Beth J Yohe • Corcoran Sawyer Smith
"Molly's job is to find and attract mastery-based agents to the office, protect the culture, and make sure everyone is happy! "





