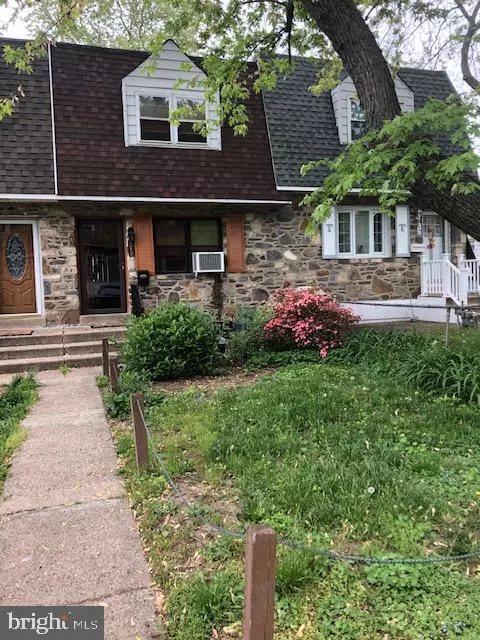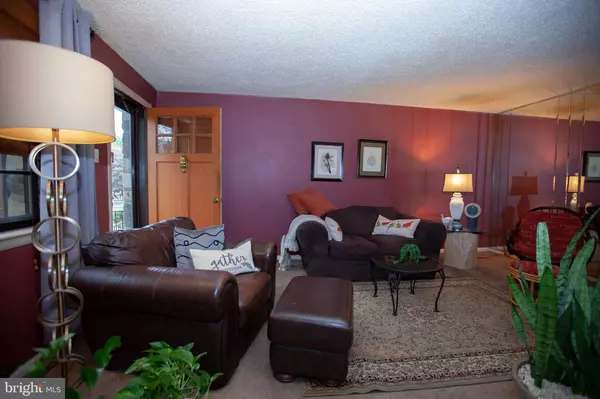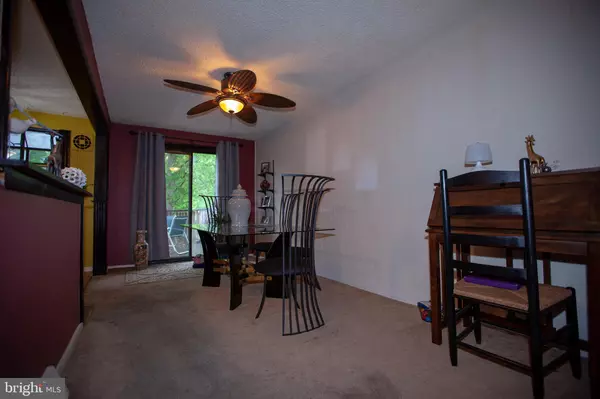$107,000
$104,900
2.0%For more information regarding the value of a property, please contact us for a free consultation.
3 Beds
1 Bath
1,620 SqFt
SOLD DATE : 06/27/2019
Key Details
Sold Price $107,000
Property Type Townhouse
Sub Type Interior Row/Townhouse
Listing Status Sold
Purchase Type For Sale
Square Footage 1,620 sqft
Price per Sqft $66
Subdivision Nottingham Park
MLS Listing ID PADE490034
Sold Date 06/27/19
Style Traditional,Straight Thru
Bedrooms 3
Full Baths 1
HOA Y/N N
Abv Grd Liv Area 1,120
Originating Board BRIGHT
Year Built 1962
Annual Tax Amount $3,954
Tax Year 2018
Lot Size 3,006 Sqft
Acres 0.07
Lot Dimensions 16.00 x 179.00
Property Description
Welcome Home! (More Photos are coming soon) This cozy home boasts an open floor plan that includes an over sized living room, large dining room, eat in kitchen, rear deck and private front patio all on the main level. The upper level includes three sun drenched bedrooms with a walk in closet as well as a full bathroom with new vanity and sink. You will find extra living space in the finished walk out basement that leads to a private driveway and a large yard. There is also plenty of storage in the garage. Newer items in the home include a brand new heater, kitchen refrigerator and electric panel. Please call the listing agent and make your appointment ASAP.
Location
State PA
County Delaware
Area Folcroft Boro (10420)
Zoning R-10 SINGLE FAMILY
Rooms
Other Rooms Living Room, Dining Room, Kitchen, Den, Basement, Laundry, Other
Basement Full
Interior
Interior Features Carpet, Ceiling Fan(s), Kitchen - Eat-In, Walk-in Closet(s), Combination Dining/Living, Combination Kitchen/Dining
Heating Forced Air
Cooling Ceiling Fan(s), Wall Unit, Window Unit(s)
Flooring Carpet, Ceramic Tile, Hardwood
Equipment Built-In Range, Dishwasher, Dryer, Freezer, Oven - Wall, Refrigerator, Washer, Water Heater
Fireplace N
Appliance Built-In Range, Dishwasher, Dryer, Freezer, Oven - Wall, Refrigerator, Washer, Water Heater
Heat Source Natural Gas
Laundry Basement, Lower Floor
Exterior
Exterior Feature Patio(s), Deck(s)
Garage Spaces 2.0
Water Access N
View Garden/Lawn
Roof Type Flat
Accessibility 2+ Access Exits, Level Entry - Main
Porch Patio(s), Deck(s)
Total Parking Spaces 2
Garage N
Building
Lot Description Rear Yard, Front Yard, Landscaping
Story 3+
Sewer Public Sewer
Water Public
Architectural Style Traditional, Straight Thru
Level or Stories 3+
Additional Building Above Grade, Below Grade
Structure Type Dry Wall
New Construction N
Schools
School District Southeast Delco
Others
Pets Allowed N
Senior Community No
Tax ID 20-00-01599-51
Ownership Fee Simple
SqFt Source Estimated
Acceptable Financing Cash, FHA, Conventional, VA
Listing Terms Cash, FHA, Conventional, VA
Financing Cash,FHA,Conventional,VA
Special Listing Condition Standard
Read Less Info
Want to know what your home might be worth? Contact us for a FREE valuation!

Our team is ready to help you sell your home for the highest possible price ASAP

Bought with Kelly A Gidzinski • Century 21 Advantage Gold-South Philadelphia
"Molly's job is to find and attract mastery-based agents to the office, protect the culture, and make sure everyone is happy! "





