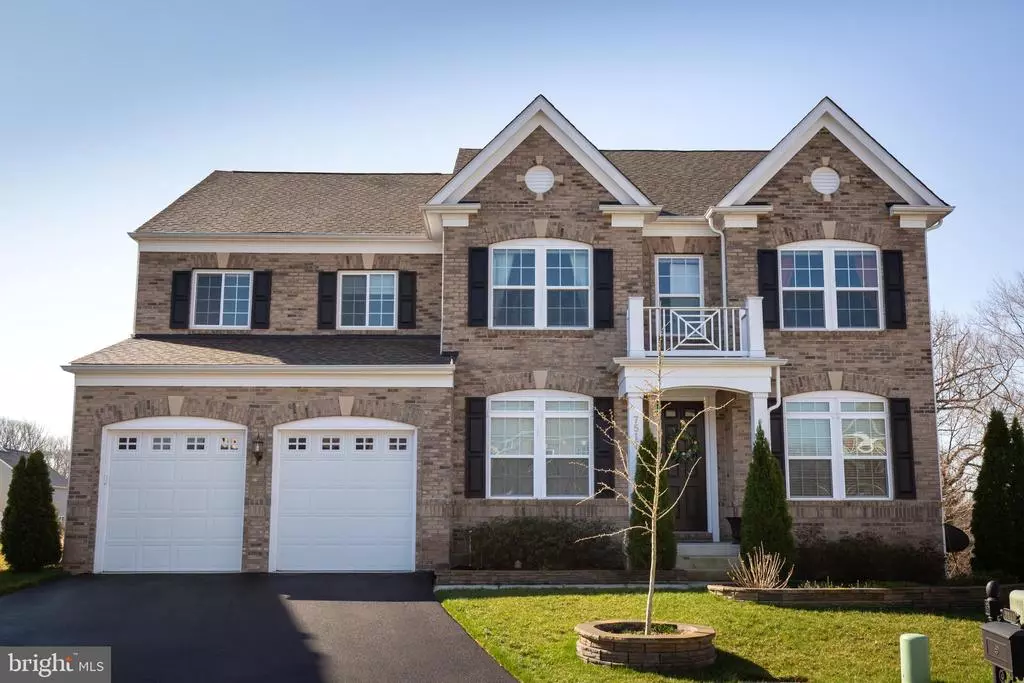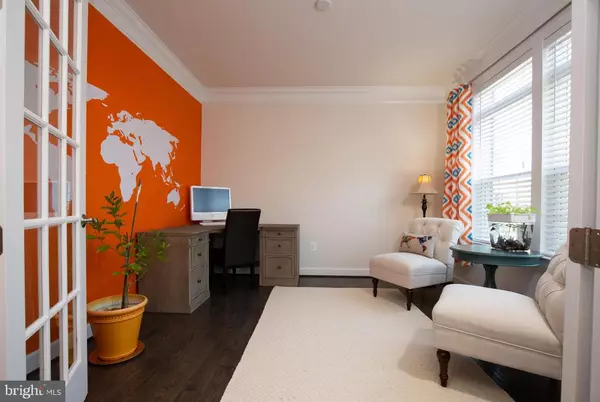$835,500
$834,900
0.1%For more information regarding the value of a property, please contact us for a free consultation.
5 Beds
5 Baths
4,828 SqFt
SOLD DATE : 06/18/2019
Key Details
Sold Price $835,500
Property Type Single Family Home
Sub Type Detached
Listing Status Sold
Purchase Type For Sale
Square Footage 4,828 sqft
Price per Sqft $173
Subdivision Summit Oaks
MLS Listing ID VAFX1054114
Sold Date 06/18/19
Style Colonial
Bedrooms 5
Full Baths 4
Half Baths 1
HOA Fees $95/qua
HOA Y/N Y
Abv Grd Liv Area 3,528
Originating Board BRIGHT
Year Built 2014
Annual Tax Amount $8,760
Tax Year 2018
Lot Size 8,381 Sqft
Acres 0.19
Property Description
Impeccably maintained move in ready Colonial in highly sought-after Summit Oaks. Exquisite details throughout from the gleaming hardwood floors, to the high-end light fixtures and sparkling granite counters. Open concept main level features an expansive family room, kitchen and sunroom addition off the family room. Gourmet kitchen is sure to please any chef with its ample counter space, double ovens, huge island and gas cooktop. From the kitchen and sunroom walk right out onto your private deck overlooking trees! Laundry conveniently located upstairs by the 4 spacious bedrooms including the private master retreat with sitting room, walk in closets and spa bath with huge soaking tub. Oversized walk out basement with 5th bedroom, full bath, rec room and your own private theater! Excellent location on the end of the cul-de-sac and just minutes from all major commuting routes, (I-95/495/395) FFX Co. Pkwy, Franconia-Springfield Metro and Lorton VRE.
Location
State VA
County Fairfax
Zoning 303
Rooms
Basement Full
Interior
Interior Features Combination Kitchen/Living, Crown Moldings, Floor Plan - Open, Formal/Separate Dining Room, Kitchen - Gourmet, Kitchen - Island, Pantry, Recessed Lighting, Upgraded Countertops, Wood Floors
Heating Forced Air
Cooling Central A/C
Flooring Hardwood, Ceramic Tile, Carpet
Fireplaces Number 1
Fireplaces Type Screen, Mantel(s)
Equipment Built-In Microwave, Cooktop, Dishwasher, Disposal, Dryer, Oven - Double, Oven/Range - Gas, Refrigerator, Stainless Steel Appliances, Washer, Freezer
Appliance Built-In Microwave, Cooktop, Dishwasher, Disposal, Dryer, Oven - Double, Oven/Range - Gas, Refrigerator, Stainless Steel Appliances, Washer, Freezer
Heat Source Natural Gas
Laundry Upper Floor
Exterior
Exterior Feature Deck(s)
Parking Features Garage - Front Entry
Garage Spaces 2.0
Water Access N
Roof Type Architectural Shingle
Accessibility None
Porch Deck(s)
Attached Garage 2
Total Parking Spaces 2
Garage Y
Building
Lot Description Backs to Trees, Cul-de-sac, Landscaping
Story 3+
Sewer Public Sewer
Water Public
Architectural Style Colonial
Level or Stories 3+
Additional Building Above Grade, Below Grade
Structure Type 9'+ Ceilings,Tray Ceilings
New Construction N
Schools
Elementary Schools Gunston
Middle Schools Hayfield Secondary School
High Schools Hayfield
School District Fairfax County Public Schools
Others
Senior Community No
Tax ID 1083 03010012
Ownership Fee Simple
SqFt Source Estimated
Security Features Security System
Special Listing Condition Standard
Read Less Info
Want to know what your home might be worth? Contact us for a FREE valuation!

Our team is ready to help you sell your home for the highest possible price ASAP

Bought with Tara F Houston • EXP Realty, LLC
"Molly's job is to find and attract mastery-based agents to the office, protect the culture, and make sure everyone is happy! "





