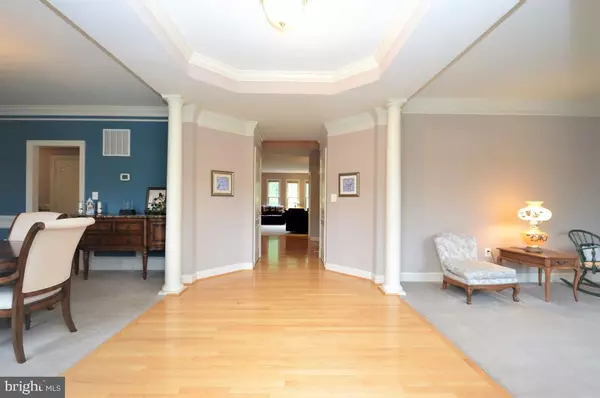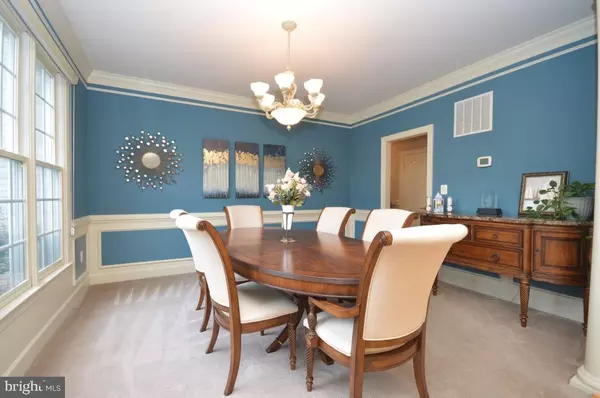$600,000
$620,000
3.2%For more information regarding the value of a property, please contact us for a free consultation.
5 Beds
4 Baths
3,546 SqFt
SOLD DATE : 06/15/2019
Key Details
Sold Price $600,000
Property Type Single Family Home
Sub Type Detached
Listing Status Sold
Purchase Type For Sale
Square Footage 3,546 sqft
Price per Sqft $169
Subdivision Heritage Farms
MLS Listing ID VAPW465830
Sold Date 06/15/19
Style Colonial
Bedrooms 5
Full Baths 3
Half Baths 1
HOA Fees $59/qua
HOA Y/N Y
Abv Grd Liv Area 3,546
Originating Board BRIGHT
Year Built 2002
Annual Tax Amount $7,290
Tax Year 2018
Lot Size 0.746 Acres
Acres 0.75
Property Description
VERY LARGE 3/4 Acre Lot backing to Trees! Largest Backyard in the Price Range. Stone Walkway Greets Your Visitors at Front Door* Rare Model Features 5 Bedrooms on Upper Level with 3 Full Baths*Bright & Airy Gourmet Kitchen w/California Breakfast Bar Counter, Center Island, & 42'Maple Cabinets*Butler s Pantry*Main Level Office w/French Doors*Generously Proportioned Family Room w/Gas FP*Harwood Floors*Master BR w/Tray Ceiling, Walk-In Closet, Luxury Bath w/Garden Soaking Tub, Sep. Shower and Double Vanities. Walk Out Level Basement w/Full Bath Rough-In*Custom Wrap Around Party Deck with Stairs leading down to the Backyard*New Roof-2019*Newer Hot Water Heater*Less Than $60 /month HOA fees.
Location
State VA
County Prince William
Zoning SR1
Rooms
Other Rooms Living Room, Dining Room, Primary Bedroom, Bedroom 2, Bedroom 3, Bedroom 4, Bedroom 5, Kitchen, Family Room, Breakfast Room, Office
Basement Rear Entrance, Outside Entrance, Unfinished, Windows
Interior
Interior Features Breakfast Area, Butlers Pantry, Carpet, Chair Railings, Crown Moldings, Family Room Off Kitchen, Kitchen - Island, Primary Bath(s), Pantry, Walk-in Closet(s)
Heating Forced Air
Cooling Central A/C
Fireplaces Number 1
Equipment Built-In Microwave, Cooktop, Dishwasher, Disposal, Dryer, Exhaust Fan, Icemaker, Oven - Double, Refrigerator, Washer, Water Heater
Fireplace Y
Window Features Palladian
Appliance Built-In Microwave, Cooktop, Dishwasher, Disposal, Dryer, Exhaust Fan, Icemaker, Oven - Double, Refrigerator, Washer, Water Heater
Heat Source Natural Gas
Laundry Main Floor
Exterior
Exterior Feature Deck(s)
Parking Features Garage - Front Entry, Garage Door Opener
Garage Spaces 2.0
Amenities Available Basketball Courts, Tot Lots/Playground
Water Access N
View Trees/Woods
Accessibility None
Porch Deck(s)
Attached Garage 2
Total Parking Spaces 2
Garage Y
Building
Story 3+
Sewer Public Sewer
Water Public
Architectural Style Colonial
Level or Stories 3+
Additional Building Above Grade, Below Grade
Structure Type Cathedral Ceilings,Tray Ceilings
New Construction N
Schools
Elementary Schools Gravely
Middle Schools Bull Run
High Schools Battlefield
School District Prince William County Public Schools
Others
HOA Fee Include Management,Road Maintenance,Snow Removal,Trash
Senior Community No
Tax ID 7399-93-5159
Ownership Fee Simple
SqFt Source Assessor
Special Listing Condition Standard
Read Less Info
Want to know what your home might be worth? Contact us for a FREE valuation!

Our team is ready to help you sell your home for the highest possible price ASAP

Bought with Sandra Shimono • Redfin Corporation
"Molly's job is to find and attract mastery-based agents to the office, protect the culture, and make sure everyone is happy! "





