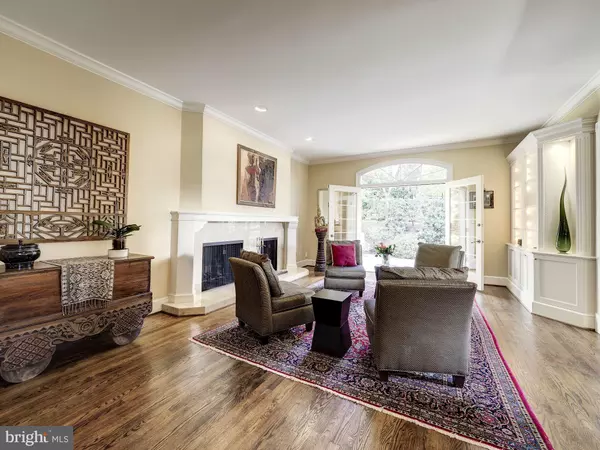$1,665,000
$1,595,000
4.4%For more information regarding the value of a property, please contact us for a free consultation.
3 Beds
4 Baths
3,960 SqFt
SOLD DATE : 06/13/2019
Key Details
Sold Price $1,665,000
Property Type Single Family Home
Sub Type Detached
Listing Status Sold
Purchase Type For Sale
Square Footage 3,960 sqft
Price per Sqft $420
Subdivision Berkley
MLS Listing ID DCDC421444
Sold Date 06/13/19
Style Georgian,Colonial
Bedrooms 3
Full Baths 3
Half Baths 1
HOA Y/N N
Abv Grd Liv Area 3,108
Originating Board BRIGHT
Year Built 1986
Annual Tax Amount $14,916
Tax Year 2019
Lot Size 5,708 Sqft
Acres 0.13
Property Description
Handsome Georgian Colonial on cherry blossomed lined street with traditional floor perfect for gracious entertaining. Generous main floor receiving rooms with living room adjoining library opening unto oversized, private side terrace. Formal dining room can comfortably sit 14-16 at table. Gourmet, eat-in kitchen with pantry and mudroom for extra pantry storage. Second floor features a very sizable master suite including large bedroom, elegant bath with soaking tub and separate shower and radiant heat floors, two walk-in closets and ensuite den with fireplace. Additional two bedrooms and hall bath with double sinks. Second floor laundry room. Lower level, fully finished, has workout room, rec. room with fireplace and shower bath. Direct access to side-load, oversized garage. Open to the public this Sunday, 14th April.
Location
State DC
County Washington
Zoning RESIDENTIAL
Rooms
Basement Fully Finished, Garage Access
Interior
Interior Features Air Filter System, Attic, Breakfast Area, Built-Ins, Carpet, Crown Moldings, Floor Plan - Traditional, Formal/Separate Dining Room, Kitchen - Gourmet, Kitchen - Island, Kitchen - Table Space, Primary Bath(s), Recessed Lighting, Sprinkler System, Stall Shower, Upgraded Countertops, Walk-in Closet(s), Water Treat System
Hot Water Natural Gas
Heating Central, Heat Pump(s), Zoned
Cooling Heat Pump(s), Zoned
Flooring Hardwood, Marble, Carpet
Fireplaces Number 3
Fireplaces Type Mantel(s), Screen
Equipment Built-In Microwave, Built-In Range, Dishwasher, Disposal, Dryer, Dryer - Front Loading, Exhaust Fan, Extra Refrigerator/Freezer, Humidifier, Freezer, Oven - Wall, Oven/Range - Electric, Range Hood, Refrigerator, Stainless Steel Appliances, Washer, Water Conditioner - Owned, Water Heater, Dryer - Electric
Fireplace Y
Window Features Double Pane,Insulated
Appliance Built-In Microwave, Built-In Range, Dishwasher, Disposal, Dryer, Dryer - Front Loading, Exhaust Fan, Extra Refrigerator/Freezer, Humidifier, Freezer, Oven - Wall, Oven/Range - Electric, Range Hood, Refrigerator, Stainless Steel Appliances, Washer, Water Conditioner - Owned, Water Heater, Dryer - Electric
Heat Source Electric
Laundry Upper Floor
Exterior
Exterior Feature Terrace
Parking Features Garage - Side Entry, Oversized
Garage Spaces 2.0
Fence Chain Link, Decorative, Rear, Masonry/Stone
Utilities Available Natural Gas Available
Water Access N
View Scenic Vista, Street, Water
Accessibility None
Porch Terrace
Road Frontage Public
Attached Garage 2
Total Parking Spaces 2
Garage Y
Building
Lot Description Landscaping, SideYard(s)
Story 3+
Sewer Public Sewer
Water Public
Architectural Style Georgian, Colonial
Level or Stories 3+
Additional Building Above Grade, Below Grade
Structure Type 9'+ Ceilings,Dry Wall
New Construction N
Schools
Elementary Schools Key
Middle Schools Hardy
High Schools Jackson-Reed
School District District Of Columbia Public Schools
Others
Senior Community No
Tax ID 1365//0005
Ownership Fee Simple
SqFt Source Estimated
Security Features Monitored,Security System,Smoke Detector
Special Listing Condition Standard
Read Less Info
Want to know what your home might be worth? Contact us for a FREE valuation!

Our team is ready to help you sell your home for the highest possible price ASAP

Bought with Cheryl A Kurss • Compass
"Molly's job is to find and attract mastery-based agents to the office, protect the culture, and make sure everyone is happy! "





