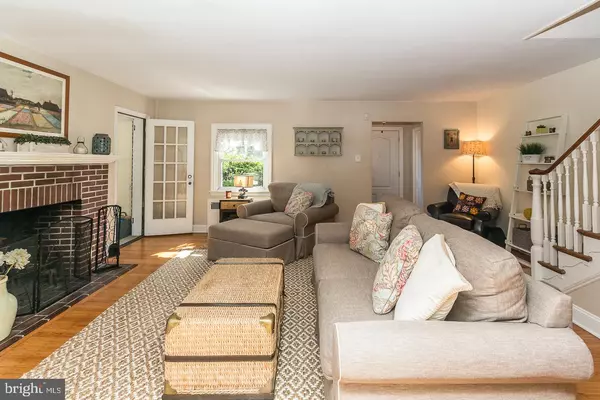$311,000
$324,500
4.2%For more information regarding the value of a property, please contact us for a free consultation.
3 Beds
2 Baths
1,550 SqFt
SOLD DATE : 06/06/2019
Key Details
Sold Price $311,000
Property Type Single Family Home
Sub Type Twin/Semi-Detached
Listing Status Sold
Purchase Type For Sale
Square Footage 1,550 sqft
Price per Sqft $200
Subdivision Ardmore Park
MLS Listing ID PADE491892
Sold Date 06/06/19
Style Colonial
Bedrooms 3
Full Baths 2
HOA Y/N N
Abv Grd Liv Area 1,550
Originating Board BRIGHT
Year Built 1935
Annual Tax Amount $5,998
Tax Year 2018
Lot Size 4,269 Sqft
Acres 0.1
Lot Dimensions 128.00 x 140.00
Property Description
Welcome to 2204 Bryn Mawr Ave. This large twin is the located in desirable Ardmore and walkable to parks, schools, public transit, dining and shopping! This bright, corner lot home offers an updated floor plan with lots of charm. Enter into a large, fireside living room that opens to a bonus side porch that is enclosed for year round use. Both the living and dining rooms have hardwood flooring and the dining room offers built in corner cabinet for plenty of storage. The eat-in kitchen offers white cabinets, stainless steel appliances and access to a deck which is perfect for entertaining. The 2nd floor has a very nice master bedroom with master bathroom. The two additional bedrooms are also a nice size. Theblack and white tiled hall bath completes the second floor. The basement offers plenty of storage space and laundry area, and one car attached garage. Walk out the basement to your large, fenced in yard that offers lots of outdoor space for entertaining.
Location
State PA
County Delaware
Area Haverford Twp (10422)
Zoning RESID
Rooms
Basement Full
Interior
Heating Hot Water
Cooling Wall Unit
Heat Source Natural Gas
Exterior
Parking Features Basement Garage
Garage Spaces 1.0
Water Access N
Accessibility None
Attached Garage 1
Total Parking Spaces 1
Garage Y
Building
Story 2
Sewer Public Sewer
Water Public
Architectural Style Colonial
Level or Stories 2
Additional Building Above Grade, Below Grade
New Construction N
Schools
Elementary Schools Chestnutwold
Middle Schools Haverford
High Schools Haverford Senior
School District Haverford Township
Others
Pets Allowed N
Senior Community No
Tax ID 22-06-00460-00
Ownership Fee Simple
SqFt Source Estimated
Acceptable Financing FHA, Conventional, Cash, VA
Listing Terms FHA, Conventional, Cash, VA
Financing FHA,Conventional,Cash,VA
Special Listing Condition Standard
Read Less Info
Want to know what your home might be worth? Contact us for a FREE valuation!

Our team is ready to help you sell your home for the highest possible price ASAP

Bought with Erica L Deuschle • BHHS Fox & Roach-Haverford
"Molly's job is to find and attract mastery-based agents to the office, protect the culture, and make sure everyone is happy! "





