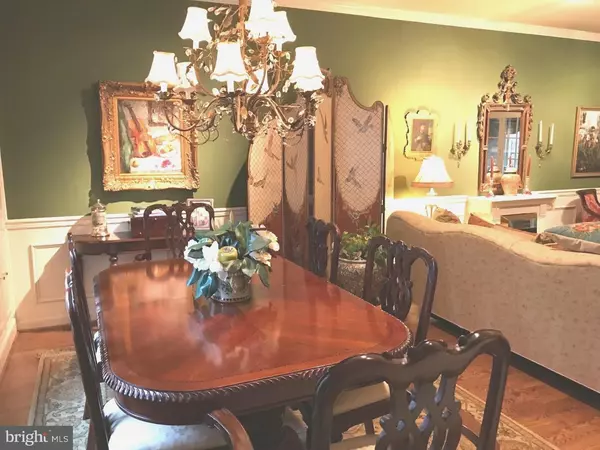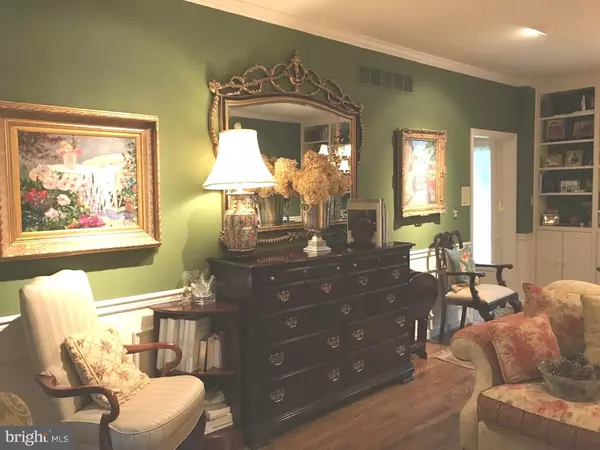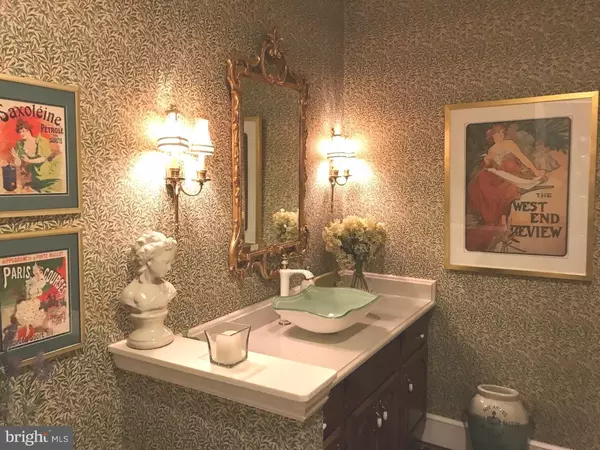$390,800
$398,750
2.0%For more information regarding the value of a property, please contact us for a free consultation.
3 Beds
3 Baths
3,600 SqFt
SOLD DATE : 05/30/2019
Key Details
Sold Price $390,800
Property Type Townhouse
Sub Type Interior Row/Townhouse
Listing Status Sold
Purchase Type For Sale
Square Footage 3,600 sqft
Price per Sqft $108
Subdivision Autun
MLS Listing ID PACT100220
Sold Date 05/30/19
Style French,Traditional
Bedrooms 3
Full Baths 3
HOA Fees $250/mo
HOA Y/N Y
Abv Grd Liv Area 2,400
Originating Board TREND
Year Built 1990
Annual Tax Amount $4,318
Tax Year 2018
Lot Size 2,100 Sqft
Acres 0.06
Lot Dimensions 35X35
Property Description
The diamond within "Autun", an enclave of French carriage homes that surround the Benjamin Rush chateau (one of the Signers of the Declaration of Independence) located on 5 secluded acres in W. Whiteland. The HOA maintains all of the grounds (snow/grass) and exterior. Newer 50 YR roof, fencing, road (culdesac)and garage for each owner. Wait to you see this well maintained carriage home, presently dripping in country-french furnishings. The gleaming hardwood floors, impressive mouldings, fresh updated "prof. appliance stainless kitchen" and bathrooms, LARGE LR/DR area, prof. office all will impress you. Step outside to it's expansive slate patio, with sitting and cooking area. Stately trees afford you the right mix of shade and sunlight for you, your guests and the marvelous garden. The second floor has a large master bedroom, 3 closets and a balcony overlooking the grounds. The master Bathroom is expansive, with a whirlpool bath, steam shower, new gold fixtures. The other two bedrooms share a gorgeous bath. Don't forget the basement. It has both 500 sf in organized storage and a 500 sf "finished" playroom used presently for large TV viewing and music sessions. Close to WC Boro, PA TWP, and all other major road and shopping areas. Perfect for those downsizing who appreciates the very best in surroundings. Owner is a PA licensed REALTOR/Assoc. Broker
Location
State PA
County Chester
Area West Whiteland Twp (10341)
Zoning R3
Direction Northwest
Rooms
Other Rooms Living Room, Dining Room, Primary Bedroom, Bedroom 2, Kitchen, Family Room, Bedroom 1, Laundry, Other
Basement Full
Interior
Interior Features Primary Bath(s), Butlers Pantry, Ceiling Fan(s), WhirlPool/HotTub, Stall Shower, Breakfast Area
Hot Water Natural Gas
Heating Heat Pump - Gas BackUp, Forced Air, Programmable Thermostat
Cooling Central A/C
Flooring Wood, Fully Carpeted, Tile/Brick
Fireplaces Number 1
Fireplaces Type Marble
Equipment Cooktop, Built-In Range, Oven - Wall, Oven - Self Cleaning, Commercial Range, Dishwasher, Disposal, Built-In Microwave
Fireplace Y
Window Features Bay/Bow
Appliance Cooktop, Built-In Range, Oven - Wall, Oven - Self Cleaning, Commercial Range, Dishwasher, Disposal, Built-In Microwave
Heat Source Natural Gas
Laundry Basement
Exterior
Exterior Feature Patio(s), Balcony
Parking Features Garage Door Opener
Garage Spaces 4.0
Utilities Available Cable TV
Water Access N
Roof Type Pitched
Accessibility None
Porch Patio(s), Balcony
Total Parking Spaces 4
Garage Y
Building
Lot Description Cul-de-sac, Level, Front Yard, Rear Yard
Story 2
Foundation Concrete Perimeter
Sewer Public Sewer
Water Public
Architectural Style French, Traditional
Level or Stories 2
Additional Building Above Grade, Below Grade
Structure Type 9'+ Ceilings
New Construction N
Schools
High Schools B. Reed Henderson
School District West Chester Area
Others
HOA Fee Include Common Area Maintenance,Ext Bldg Maint,Lawn Maintenance,Snow Removal,Trash
Senior Community No
Tax ID 41-06 -0214
Ownership Fee Simple
SqFt Source Assessor
Acceptable Financing Conventional, VA, FHA 203(b)
Listing Terms Conventional, VA, FHA 203(b)
Financing Conventional,VA,FHA 203(b)
Special Listing Condition Standard
Read Less Info
Want to know what your home might be worth? Contact us for a FREE valuation!

Our team is ready to help you sell your home for the highest possible price ASAP

Bought with Claire A Richards • RE/MAX Professional Realty
"Molly's job is to find and attract mastery-based agents to the office, protect the culture, and make sure everyone is happy! "





