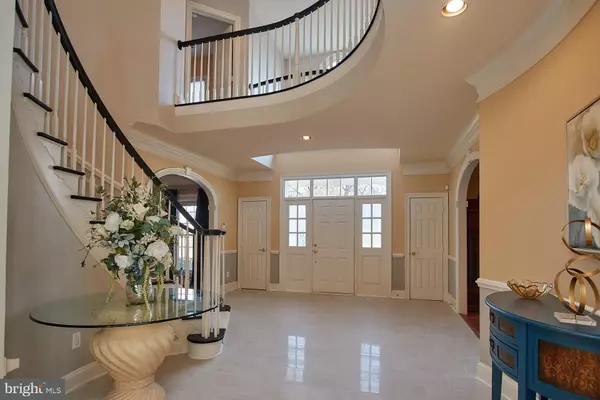$870,000
$875,000
0.6%For more information regarding the value of a property, please contact us for a free consultation.
4 Beds
5 Baths
6,755 SqFt
SOLD DATE : 05/31/2019
Key Details
Sold Price $870,000
Property Type Single Family Home
Sub Type Detached
Listing Status Sold
Purchase Type For Sale
Square Footage 6,755 sqft
Price per Sqft $128
Subdivision Piedmont
MLS Listing ID VAPW432274
Sold Date 05/31/19
Style Colonial
Bedrooms 4
Full Baths 4
Half Baths 1
HOA Fees $175/mo
HOA Y/N Y
Abv Grd Liv Area 4,719
Originating Board BRIGHT
Year Built 2003
Annual Tax Amount $9,624
Tax Year 2018
Lot Size 0.738 Acres
Acres 0.74
Property Description
Gorgeous Single Family home in the Kendrick section of Piedmont. Over 6700 finished square feet on three levels. Two story foyer with grand staircase. Formal living & dining rooms offer ease of entertaining. Spacious family room with fireplace and floor to ceiling windows. Home office located off family room. Gourmet eat-in kitchen with center island and upgraded appliances and cabinetry. Laundry room off kitchen offers lots of space to make this chore more enjoyable! Door off main level leads out to outdoor oasis which includes in ground swimming pool and patio! Upper level boasts four bedrooms including luxurious master suite with sitting room, fireplace, two walk in closets and private bathroom. Princess suite on upper level with walk in closet and private access to full bathroom. Two additional bedrooms each with their own walk in closet share a bathroom. Basement level is ideal for large parties with media/theater room and wet bar! Secondary laundry room, potential 5th bedroom, and full bathroom make this a perfect spot for guests to stay! Exercise room in basement with additional storage room. There is absolutely nothing to do but move in! Located in amenity filled Piedmont, this house is going to make you want to call it HOME for years to come.
Location
State VA
County Prince William
Zoning PMR
Rooms
Other Rooms Living Room, Dining Room, Primary Bedroom, Sitting Room, Bedroom 2, Bedroom 3, Bedroom 4, Kitchen, Family Room, Foyer, Breakfast Room, Exercise Room, Great Room, Office, Storage Room, Bonus Room, Primary Bathroom
Basement Fully Finished, Outside Entrance, Walkout Stairs
Interior
Hot Water Natural Gas
Heating Forced Air
Cooling Central A/C
Fireplaces Number 2
Equipment Cooktop, Dishwasher, Disposal, Dryer, Exhaust Fan, Oven - Wall, Refrigerator, Washer, Water Heater
Fireplace Y
Appliance Cooktop, Dishwasher, Disposal, Dryer, Exhaust Fan, Oven - Wall, Refrigerator, Washer, Water Heater
Heat Source Natural Gas
Laundry Main Floor
Exterior
Parking Features Garage - Side Entry, Garage Door Opener
Garage Spaces 3.0
Pool In Ground
Amenities Available Club House, Common Grounds, Exercise Room, Gated Community, Golf Course Membership Available, Jog/Walk Path, Pool - Indoor, Pool - Outdoor, Tennis Courts, Tot Lots/Playground
Water Access N
Accessibility None
Attached Garage 3
Total Parking Spaces 3
Garage Y
Building
Story 3+
Sewer Public Sewer
Water Public
Architectural Style Colonial
Level or Stories 3+
Additional Building Above Grade, Below Grade
New Construction N
Schools
Elementary Schools Mountain View
Middle Schools Bull Run
High Schools Battlefield
School District Prince William County Public Schools
Others
HOA Fee Include Common Area Maintenance,Management,Pool(s),Security Gate,Snow Removal,Trash
Senior Community No
Tax ID 7398-48-0001
Ownership Fee Simple
SqFt Source Estimated
Horse Property N
Special Listing Condition Standard
Read Less Info
Want to know what your home might be worth? Contact us for a FREE valuation!

Our team is ready to help you sell your home for the highest possible price ASAP

Bought with Cynthia Laura Abell • Linton Hall Realtors
"Molly's job is to find and attract mastery-based agents to the office, protect the culture, and make sure everyone is happy! "





