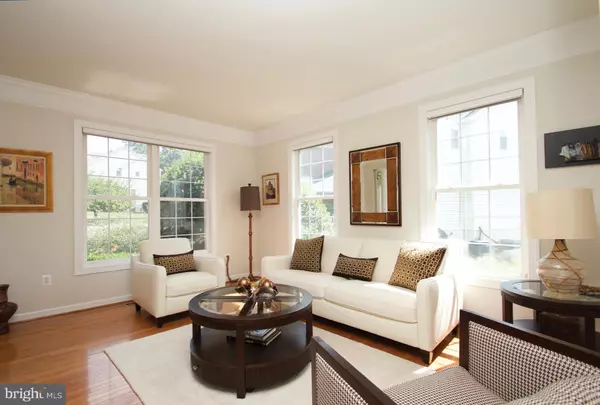$694,500
$694,500
For more information regarding the value of a property, please contact us for a free consultation.
5 Beds
5 Baths
3,632 SqFt
SOLD DATE : 05/15/2019
Key Details
Sold Price $694,500
Property Type Single Family Home
Sub Type Detached
Listing Status Sold
Purchase Type For Sale
Square Footage 3,632 sqft
Price per Sqft $191
Subdivision Stonegate
MLS Listing ID 1002521410
Sold Date 05/15/19
Style Colonial
Bedrooms 5
Full Baths 4
Half Baths 1
HOA Y/N N
Abv Grd Liv Area 3,632
Originating Board MRIS
Year Built 2001
Annual Tax Amount $7,995
Tax Year 2017
Lot Size 0.284 Acres
Acres 0.28
Property Description
This beautiful, solid brick Colonial sits on a quiet cul-de-sac backing to a serene woodland. The spacious interior boasts a welcoming foyer; formal sitting area; gourmet eat-in kitchen, with island, granite counter tops and stainless steel appliances; family room located off the kitchen with a charming, wood-burning fireplace; hardwood floors; new carpet; freshly painted interior; master suite with LARGE walk-in closets, large soak-in tub, separate shower; double vanities; generously sized bedrooms; Jack-n-Jill baths; and laundry room on the bedroom level. Ideal for entertaining guests, this residence features an expansive deck ideal for entertaining guests with scenic woodside views; walkout finished basement featuring an au-pair/in-law suite with full bath; rec room; and sliding doors that lead to a lovely patio. Complete with a 2-car garage and full irrigation system. With so many features, what's not to love?!
Location
State MD
County Montgomery
Zoning R200
Rooms
Other Rooms Dining Room, Primary Bedroom, Sitting Room, Bedroom 2, Bedroom 3, Bedroom 4, Bedroom 5, Kitchen, Game Room, Foyer, Breakfast Room, Study, Exercise Room, Great Room, Laundry, Storage Room
Basement Rear Entrance, Connecting Stairway, Fully Finished, Walkout Level, Windows, Daylight, Full
Interior
Interior Features Attic, Family Room Off Kitchen, Kitchen - Gourmet, Kitchen - Island, Wood Floors, Primary Bath(s), Upgraded Countertops, Crown Moldings, Recessed Lighting, Floor Plan - Traditional
Hot Water Natural Gas
Heating Central
Cooling Ceiling Fan(s), Central A/C
Fireplaces Number 1
Fireplaces Type Mantel(s), Screen
Equipment Dishwasher, Disposal, Washer, Refrigerator, Dryer, Cooktop, Oven - Wall, Oven - Double, Icemaker
Fireplace Y
Window Features Skylights,Double Pane
Appliance Dishwasher, Disposal, Washer, Refrigerator, Dryer, Cooktop, Oven - Wall, Oven - Double, Icemaker
Heat Source Natural Gas
Exterior
Exterior Feature Deck(s), Patio(s)
Parking Features Garage - Front Entry
Garage Spaces 2.0
Amenities Available Swimming Pool
Water Access N
View Trees/Woods
Accessibility None
Porch Deck(s), Patio(s)
Attached Garage 2
Total Parking Spaces 2
Garage Y
Building
Lot Description Landscaping, Trees/Wooded, Cul-de-sac
Story 3+
Sewer Public Sewer
Water Public
Architectural Style Colonial
Level or Stories 3+
Additional Building Above Grade
Structure Type 2 Story Ceilings,High
New Construction N
Schools
Elementary Schools Westover
Middle Schools White Oak
High Schools Springbrook
School District Montgomery County Public Schools
Others
Senior Community No
Tax ID 160503203437
Ownership Fee Simple
SqFt Source Estimated
Special Listing Condition Standard
Read Less Info
Want to know what your home might be worth? Contact us for a FREE valuation!

Our team is ready to help you sell your home for the highest possible price ASAP

Bought with Tashea K McDade • Samson Properties
"Molly's job is to find and attract mastery-based agents to the office, protect the culture, and make sure everyone is happy! "





