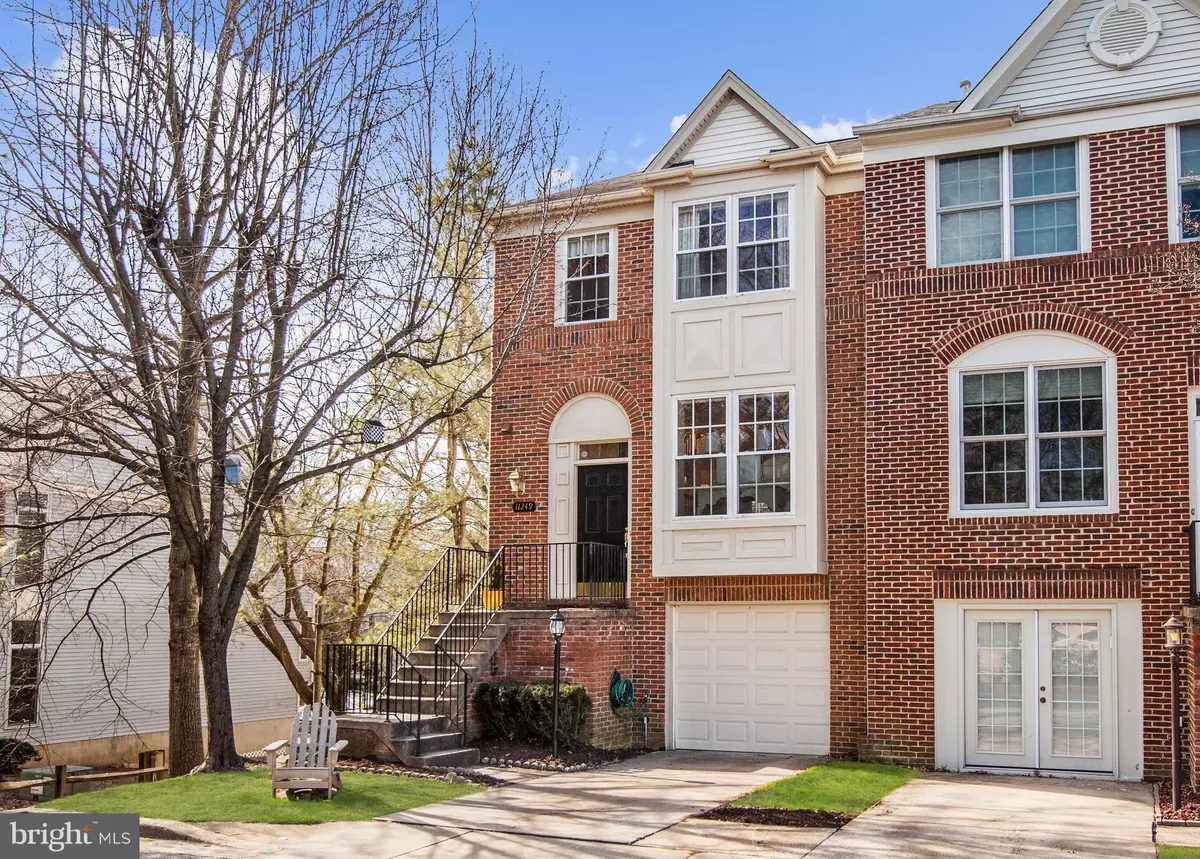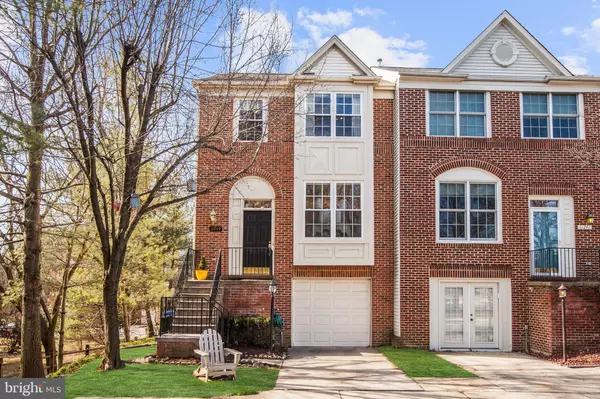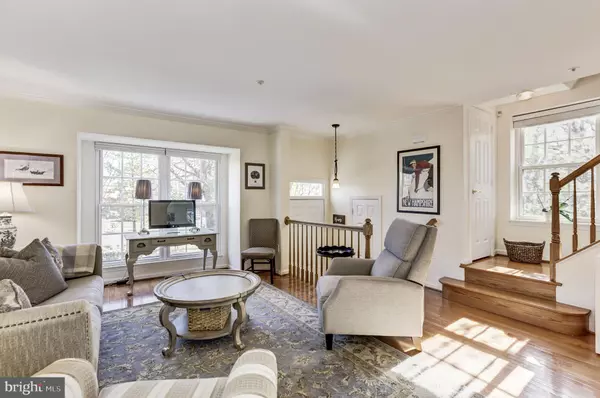$460,000
$445,000
3.4%For more information regarding the value of a property, please contact us for a free consultation.
3 Beds
4 Baths
1,940 SqFt
SOLD DATE : 05/07/2019
Key Details
Sold Price $460,000
Property Type Townhouse
Sub Type End of Row/Townhouse
Listing Status Sold
Purchase Type For Sale
Square Footage 1,940 sqft
Price per Sqft $237
Subdivision None Available
MLS Listing ID MDMC621424
Sold Date 05/07/19
Style Colonial
Bedrooms 3
Full Baths 2
Half Baths 2
HOA Fees $70/mo
HOA Y/N Y
Abv Grd Liv Area 1,940
Originating Board BRIGHT
Year Built 1993
Annual Tax Amount $4,822
Tax Year 2019
Lot Size 2,100 Sqft
Acres 0.05
Property Description
This light-filled townhome in rarely available Stonington Woods features dazzling hardwood floors, upgraded granite kitchen with oversize custom cabinets and breakfast room. 1st powder room is located conveniently as you enter the home. Kitchen opens to a deck with a private treed view making this layout perfect for entertaining. Lower level rec room features a gas fireplace, a second half bath, plus a full-size window and walkout slider opening to a nicely upgraded patio. The backyard is also steps away from the community tot lot. With windows on three sides and bump-outs everywhere, this sun-drenched townhome feels like a single family. Very convenient to Ride-on and places of worship. An entrance to the 10 mile Sligo Creek Asphalt Trail is steps away, along with the Kemp Mill Urban Park and Playground. BONUS: The Parkland Pool is right next door offering lessons and tons of fun summer activities! Don't miss this home!
Location
State MD
County Montgomery
Zoning RT12
Rooms
Basement Fully Finished, Walkout Level, Windows, Rear Entrance, Outside Entrance, Garage Access
Interior
Hot Water Electric
Heating Central
Cooling Central A/C
Fireplaces Number 1
Fireplaces Type Gas/Propane, Fireplace - Glass Doors, Screen, Mantel(s)
Fireplace Y
Heat Source Natural Gas
Laundry Basement
Exterior
Parking Features Garage - Front Entry
Garage Spaces 2.0
Amenities Available Tot Lots/Playground
Water Access N
Accessibility None
Attached Garage 1
Total Parking Spaces 2
Garage Y
Building
Story 3+
Sewer Public Sewer
Water Public
Architectural Style Colonial
Level or Stories 3+
Additional Building Above Grade, Below Grade
New Construction N
Schools
Elementary Schools Arcola
Middle Schools Odessa Shannon
High Schools Northwood
School District Montgomery County Public Schools
Others
HOA Fee Include Snow Removal,Common Area Maintenance
Senior Community No
Tax ID 161302814875
Ownership Fee Simple
SqFt Source Assessor
Security Features Sprinkler System - Indoor,Smoke Detector,Security System,Monitored
Special Listing Condition Standard
Read Less Info
Want to know what your home might be worth? Contact us for a FREE valuation!

Our team is ready to help you sell your home for the highest possible price ASAP

Bought with Adam S Bashein • RE/MAX Realty Group
"Molly's job is to find and attract mastery-based agents to the office, protect the culture, and make sure everyone is happy! "





