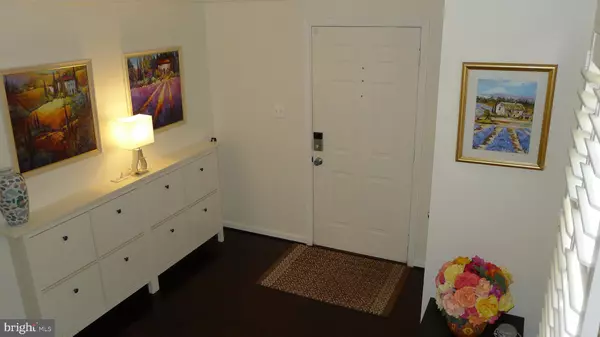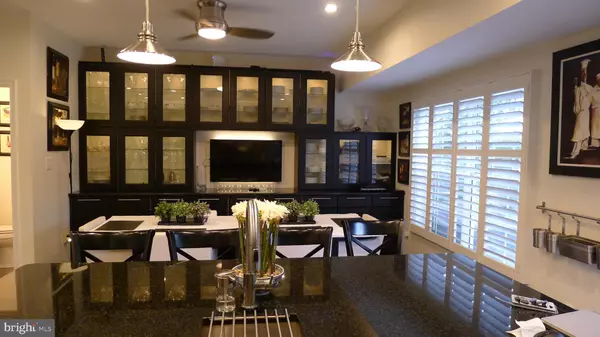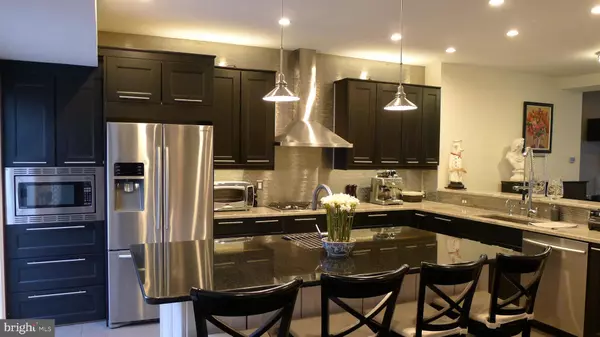$385,000
$375,000
2.7%For more information regarding the value of a property, please contact us for a free consultation.
4 Beds
4 Baths
2,264 SqFt
SOLD DATE : 05/06/2019
Key Details
Sold Price $385,000
Property Type Townhouse
Sub Type End of Row/Townhouse
Listing Status Sold
Purchase Type For Sale
Square Footage 2,264 sqft
Price per Sqft $170
Subdivision Crossroads Village
MLS Listing ID VAPW463544
Sold Date 05/06/19
Style Contemporary,Transitional
Bedrooms 4
Full Baths 3
Half Baths 1
HOA Fees $101/qua
HOA Y/N Y
Abv Grd Liv Area 1,692
Originating Board BRIGHT
Year Built 1997
Annual Tax Amount $4,208
Tax Year 2019
Lot Size 2,618 Sqft
Acres 0.06
Property Description
An absolutely must see 4BED/3.5BA. Gorgeous end unit completely renovated, updated to a contemporary design with many Smart features. Hardwood flooring throughout. Full-height interior shutters throughout. Gourmet kitchen with Stainless Steel appliances. High BTU 36" cook top, external venting hood, dual range, deep sink w restaurant style faucet, instant hot water/fresh water supplied from 5-stage reverse osmosis filtration. SS dishwasher built in SS microwave, SS French door fridge. Granite counter tops. Huge granite island w sink equip w one touch on-off faucet. Dining area has full wall storage with base cabinets under granite and 2 levels of lit glass door cabinets. French door opens out of kitchen to a renewed 20'x12' deck. Master bath has a walk-in shower that features 2 shower heads, a handheld, and body sprays. Huge soaking tub with air jets. Double sink with granite counter top; large back-lit mirror; full wall tiling and pocket door. Hallway bathroom #2 has body sprays and handheld. Bedroom #2 has built-in dresser. Bedroom#3 has 16' of Elfa storage behind Ikea linear/sliding shades (all easily removed). Bedroom#4 has barn door entrance w full bath accessible from bedroom or hallway. The ground floor hall has large storage pantry opposite mud room-style coat hooks w cabinets above and deep drawers below, plenty of storage space. The foyer has 6' cabinet for shoe storage. Kitchen was updated 2014, HVAC and Roof in 2018, Garage door and opener in 2019. Fully fenced yard installed in 2017. Lower level is listed as basement; it s grade level, room can be considered either a bedroom with a full bath or a rec. room. Last but not least !!! A huge BONUS - home s Smart features include 30+lights, ceiling fans, thermostat, door locks, garage door, and exterior cameras at your command. A++home. It s Gorgeous, it s Smart and it s Available! But not for long so please Hurry before it is gone!!!seller-licensed realestate.
Location
State VA
County Prince William
Zoning R6
Rooms
Other Rooms Living Room, Dining Room, Primary Bedroom, Bedroom 2, Bedroom 4, Kitchen, Foyer, Breakfast Room, Laundry, Bathroom 3, Primary Bathroom, Full Bath, Half Bath
Basement Front Entrance, Fully Finished, Garage Access, Walkout Level, Windows, Full
Interior
Interior Features Breakfast Area, Built-Ins, Ceiling Fan(s), Combination Kitchen/Dining, Combination Dining/Living, Floor Plan - Open, Kitchen - Eat-In, Kitchen - Gourmet, Kitchen - Island, Kitchen - Table Space, Primary Bath(s), Recessed Lighting, Stall Shower, Window Treatments, Wood Floors
Heating Forced Air
Cooling Central A/C
Equipment Built-In Microwave, Dishwasher, Disposal, Dryer, Refrigerator, Stove, Washer, Water Heater
Fireplace N
Appliance Built-In Microwave, Dishwasher, Disposal, Dryer, Refrigerator, Stove, Washer, Water Heater
Heat Source Natural Gas
Laundry Basement
Exterior
Parking Features Basement Garage, Garage - Front Entry, Garage Door Opener
Garage Spaces 1.0
Fence Wood
Water Access N
Accessibility None
Attached Garage 1
Total Parking Spaces 1
Garage Y
Building
Story 3+
Sewer Public Sewer
Water Public
Architectural Style Contemporary, Transitional
Level or Stories 3+
Additional Building Above Grade, Below Grade
New Construction N
Schools
Elementary Schools Tyler
Middle Schools Bull Run
High Schools Battlefield
School District Prince William County Public Schools
Others
Pets Allowed N
HOA Fee Include Snow Removal,Trash
Senior Community No
Tax ID 7397-59-8211
Ownership Fee Simple
SqFt Source Estimated
Special Listing Condition Standard
Read Less Info
Want to know what your home might be worth? Contact us for a FREE valuation!

Our team is ready to help you sell your home for the highest possible price ASAP

Bought with Donald S Koval • Samson Properties
"Molly's job is to find and attract mastery-based agents to the office, protect the culture, and make sure everyone is happy! "





