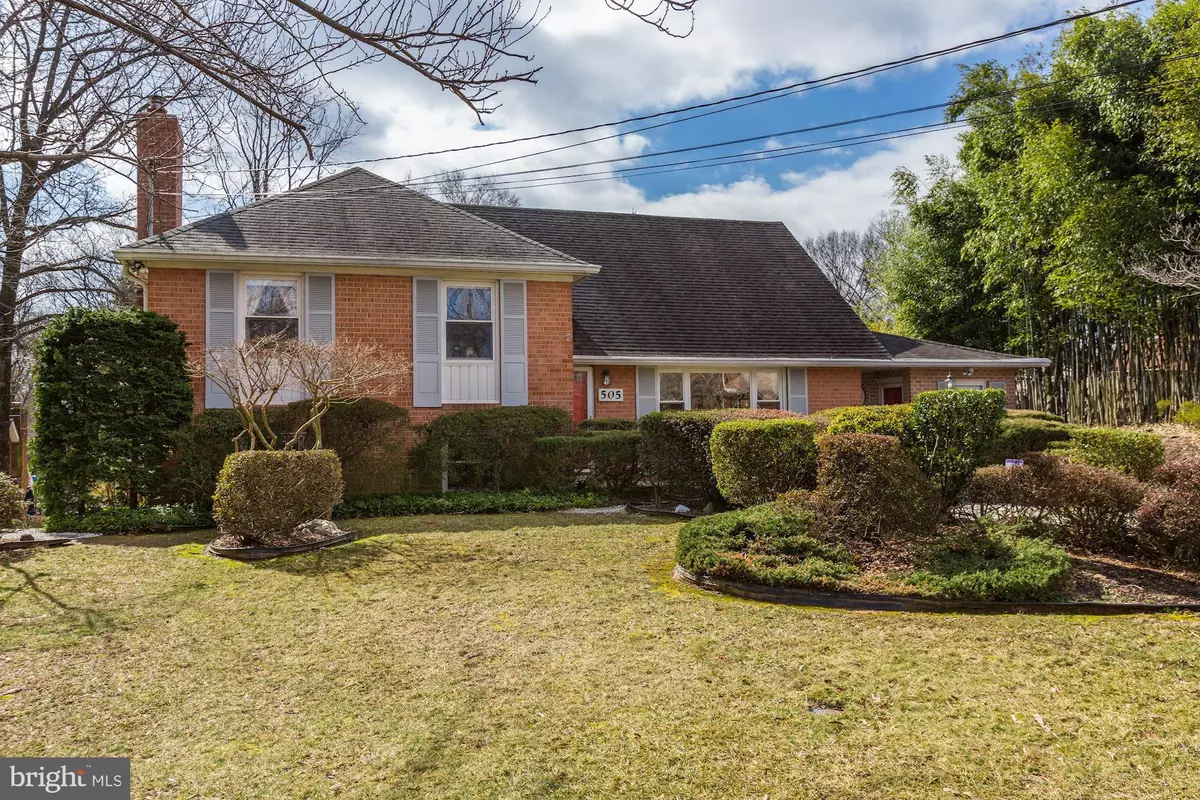$475,000
$475,000
For more information regarding the value of a property, please contact us for a free consultation.
4 Beds
3 Baths
2,649 SqFt
SOLD DATE : 04/30/2019
Key Details
Sold Price $475,000
Property Type Single Family Home
Sub Type Detached
Listing Status Sold
Purchase Type For Sale
Square Footage 2,649 sqft
Price per Sqft $179
Subdivision Carol Acres
MLS Listing ID MDMC622582
Sold Date 04/30/19
Style Split Level
Bedrooms 4
Full Baths 2
Half Baths 1
HOA Y/N N
Abv Grd Liv Area 2,299
Originating Board BRIGHT
Year Built 1961
Annual Tax Amount $4,346
Tax Year 2018
Lot Size 0.289 Acres
Acres 0.29
Property Description
DROP-DEAD GORGEOUS HOME IMPECCABLY MAINTAINED IS READY FOR NEW OWNERS!! ABUNDANT SUNLIGHT THROUGHOUT, NEWLY REFINISHED OAK HARDWOODS, CENTER-ISLAND KITCHEN WITH BREAKFAST ROOM ADDITION FEATURING VAULTED CEILING & SKYLIGHT! FORMAL LIVING ROOM WITH OVERSIZED PICTURE WINDOWS, FORMAL DINING ROOM, SPACIOUS CENTER-ISLAND KITCHEN WITH ABUNDANT COUNTERTOP & CABINETRY SPACE WITH FANTASTIC BREAKFAST ROOM/DEN AREA OVERLOOKING DECK & PRIVATE YARD! MAIN LEVEL PROFESSIONAL OFFICE WITH SEPARATE ENTRANCE PROVIDES FOR MULTIPLE USES, DAYLIGHT LOWER LEVEL WITH COMFORTABLE FAMILY ROOM FEATURING A BRICK HEARTH FIREPLACE AND WALL-TO-WALL CARPETING AND CONVENIENT HALF BATH! FOUR BEDROOMS AND TWO UPDATED BATHS (INCLUDING PRIVATE MBR BATH) ON TOP LEVELS! FABULOUS FENCED REAR YARD WITH DECK AND LOTS OF OPEN SPACE AND AMAZING LANDSCAPING WITH DOZENS OF FLOWERING AZALEAS, DOGWOODS & CREPE MYRTLES. GREAT OFF-STREET PARKING WITH SPACE FOR SIX CARS. THIS ONE IS SPECIAL - DON'T MISS IT!
Location
State MD
County Montgomery
Zoning R90
Rooms
Other Rooms Living Room, Dining Room, Primary Bedroom, Bedroom 2, Bedroom 4, Kitchen, Family Room, Foyer, Breakfast Room, Bedroom 1, Office, Utility Room, Bathroom 1, Primary Bathroom, Half Bath
Basement Rear Entrance, Walkout Level, Windows, Daylight, Partial
Interior
Interior Features Breakfast Area, Carpet, Ceiling Fan(s), Chair Railings, Dining Area, Floor Plan - Open, Formal/Separate Dining Room, Kitchen - Eat-In, Kitchen - Island, Primary Bath(s), Recessed Lighting, Skylight(s), Wood Floors
Hot Water Natural Gas
Heating Forced Air
Cooling Central A/C
Flooring Carpet, Hardwood
Fireplaces Number 1
Fireplaces Type Mantel(s), Wood, Fireplace - Glass Doors
Fireplace Y
Heat Source Natural Gas
Laundry Main Floor
Exterior
Garage Spaces 6.0
Water Access N
View Trees/Woods, Street
Roof Type Composite
Accessibility Level Entry - Main
Total Parking Spaces 6
Garage N
Building
Story 3+
Sewer Public Sewer
Water Public
Architectural Style Split Level
Level or Stories 3+
Additional Building Above Grade, Below Grade
New Construction N
Schools
Elementary Schools Cannon Road
Middle Schools Francis Scott Key
High Schools Springbrook
School District Montgomery County Public Schools
Others
Senior Community No
Tax ID 160500332362
Ownership Fee Simple
SqFt Source Estimated
Special Listing Condition Standard
Read Less Info
Want to know what your home might be worth? Contact us for a FREE valuation!

Our team is ready to help you sell your home for the highest possible price ASAP

Bought with Iraj Behdin • RE/MAX Town Center
"Molly's job is to find and attract mastery-based agents to the office, protect the culture, and make sure everyone is happy! "





