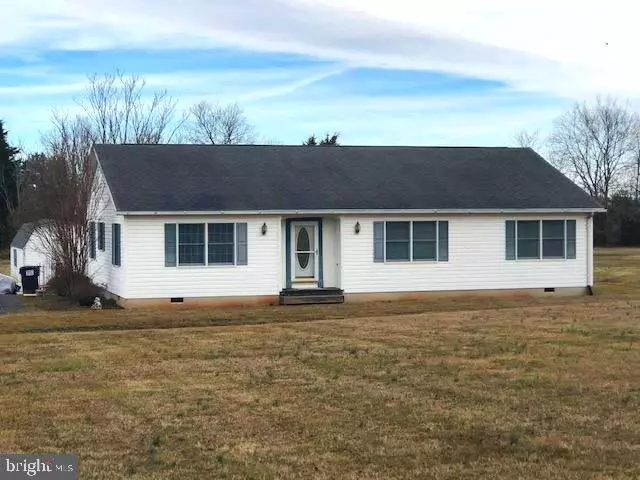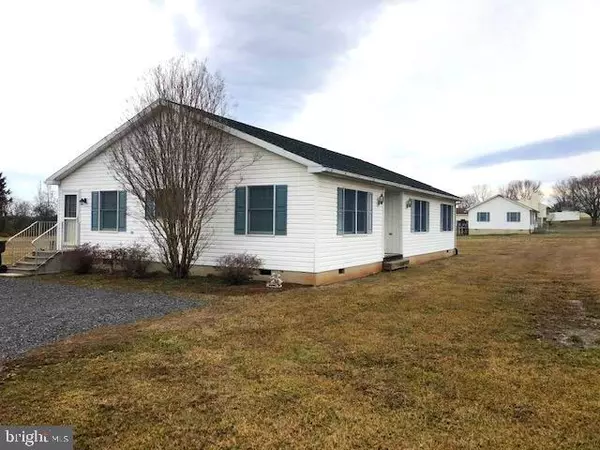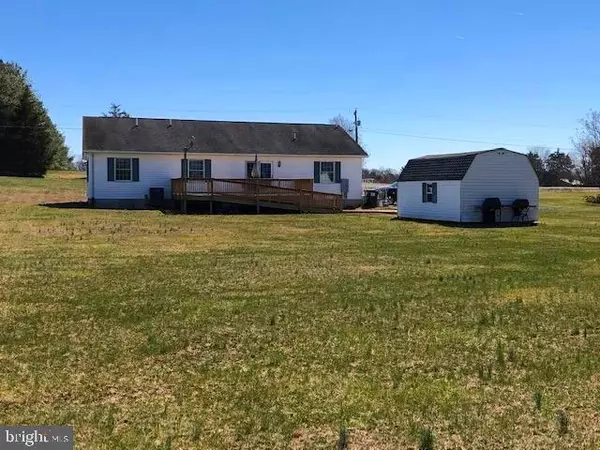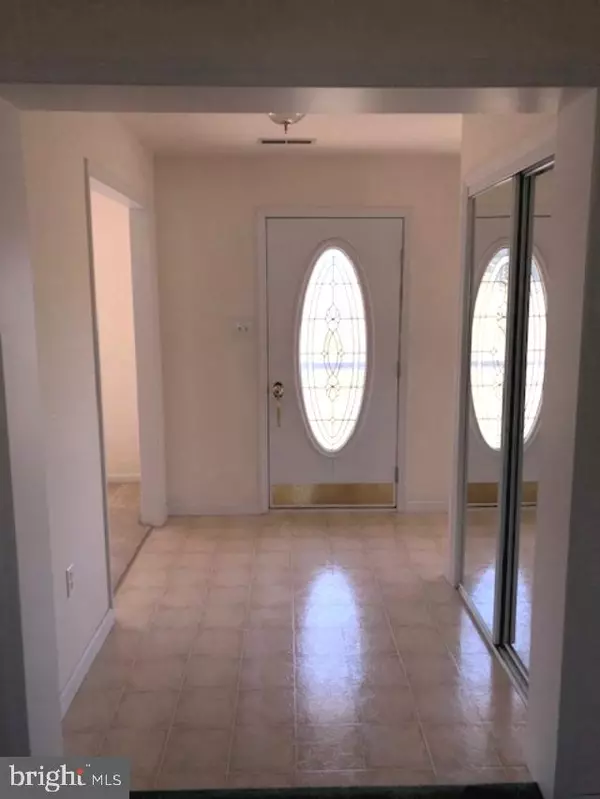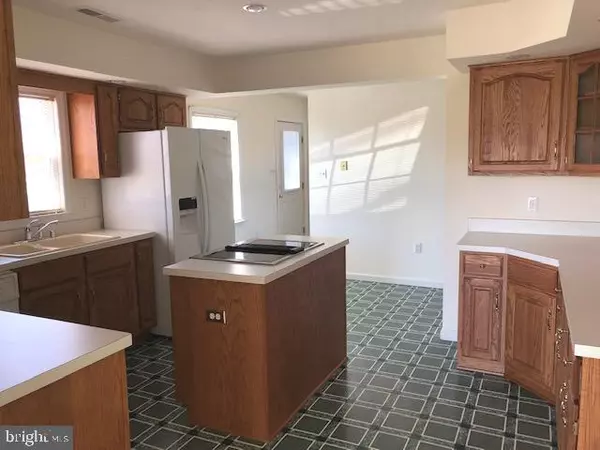$239,900
$239,000
0.4%For more information regarding the value of a property, please contact us for a free consultation.
3 Beds
2 Baths
1,964 SqFt
SOLD DATE : 04/26/2019
Key Details
Sold Price $239,900
Property Type Single Family Home
Sub Type Detached
Listing Status Sold
Purchase Type For Sale
Square Footage 1,964 sqft
Price per Sqft $122
Subdivision Maple Shade Farm Estates
MLS Listing ID VACU134884
Sold Date 04/26/19
Style Ranch/Rambler
Bedrooms 3
Full Baths 2
HOA Y/N N
Abv Grd Liv Area 1,964
Originating Board BRIGHT
Year Built 1998
Annual Tax Amount $1,431
Tax Year 2017
Lot Size 1.640 Acres
Acres 1.64
Property Description
Almost 2,000 finished sq. ft. and handicapped accessible. Wheelchair ramp on rear deck for easy access into large family room. Doorways and hallways are wide enough for a wheelchair. Lots of Room and very deceiving from the outside. The family room is huge with 2 ceiling fans and glass doors to the rear deck. Separate formal dining room and formal living room (or use formal living room as a play room or office). Kitchen has room for a eat in small table as well. Utility room directly off of the side door to allow muddy shows right onto vinyl flooring. Master bedroom has 3 closets and the master bath looks like it has never been used. Separate shower stall in master bath and soaking tub. Hall Bath has a double vanity sink and tub/shower unit. House has a security system. Home is a Foremost Modular.
Location
State VA
County Culpeper
Zoning RA
Rooms
Other Rooms Living Room, Dining Room, Primary Bedroom, Bedroom 2, Bedroom 3, Kitchen, Family Room, Utility Room
Main Level Bedrooms 3
Interior
Interior Features Built-Ins, Carpet, Ceiling Fan(s), Dining Area, Entry Level Bedroom, Family Room Off Kitchen, Formal/Separate Dining Room, Kitchen - Island, Kitchen - Table Space, Primary Bath(s), Stall Shower
Hot Water Electric
Heating Heat Pump(s)
Cooling Central A/C
Equipment Built-In Range, Dishwasher, Cooktop - Down Draft, Icemaker, Oven/Range - Electric, Refrigerator, Washer, Water Heater, Dryer - Electric
Fireplace N
Appliance Built-In Range, Dishwasher, Cooktop - Down Draft, Icemaker, Oven/Range - Electric, Refrigerator, Washer, Water Heater, Dryer - Electric
Heat Source Electric
Exterior
Exterior Feature Deck(s)
Utilities Available Electric Available, Cable TV Available
Water Access N
Roof Type Asphalt
Accessibility Level Entry - Main, Grab Bars Mod, Wheelchair Mod
Porch Deck(s)
Garage N
Building
Lot Description Cleared
Story 1
Foundation Crawl Space
Sewer Septic Pump, Septic = # of BR
Water Well
Architectural Style Ranch/Rambler
Level or Stories 1
Additional Building Above Grade, Below Grade
New Construction N
Schools
School District Culpeper County Public Schools
Others
Senior Community No
Tax ID 42-C-1- -2A1
Ownership Fee Simple
SqFt Source Assessor
Horse Property N
Special Listing Condition Standard
Read Less Info
Want to know what your home might be worth? Contact us for a FREE valuation!

Our team is ready to help you sell your home for the highest possible price ASAP

Bought with Pamela S Tressler • RE/MAX Gateway
"Molly's job is to find and attract mastery-based agents to the office, protect the culture, and make sure everyone is happy! "
