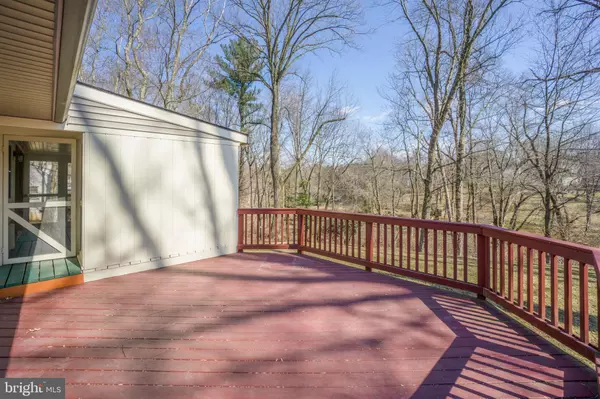$332,000
$332,000
For more information regarding the value of a property, please contact us for a free consultation.
3 Beds
2 Baths
2,058 SqFt
SOLD DATE : 04/19/2019
Key Details
Sold Price $332,000
Property Type Single Family Home
Sub Type Detached
Listing Status Sold
Purchase Type For Sale
Square Footage 2,058 sqft
Price per Sqft $161
Subdivision Green Manor Farm
MLS Listing ID PACT417928
Sold Date 04/19/19
Style Ranch/Rambler
Bedrooms 3
Full Baths 1
Half Baths 1
HOA Y/N N
Abv Grd Liv Area 1,158
Originating Board BRIGHT
Year Built 1954
Annual Tax Amount $3,207
Tax Year 2018
Lot Size 0.525 Acres
Acres 0.53
Lot Dimensions 0.00 x 0.00
Property Description
Welcome to this charming 3bed, 1.5bath ranch style home on quiet Dogwood Drive in West Goshen. The main level has a spacious living room with beautiful, refinished hardwood floors, a nice kitchen has fresh paint, new tile floors, newer cabinets and French doors that lead to the covered deck. Three bedrooms and a nicely updated hall bath complete the main level. The finished walk-out basement (approximately 900sf of finished area) is heated, has a combination of tile and carpet flooring, and has a clean, unfinished area for storage and work space. This home is extremely well maintained, has a newer roof (2014), hot water heater (2015), new sand mound septic system (12/2016), refinished hardwoods throughout the main level. The views in the back are beautiful and wooded. The location is fantastic, West Goshen taxes, good commutes (minutes to the Exton Train Station), great West Chester Schools. Come make it your own! Seller is including a one-year home warranty with the home. Home is priced below its appraised value as of October 2018.
Location
State PA
County Chester
Area West Goshen Twp (10352)
Zoning R3
Rooms
Other Rooms Living Room, Bedroom 2, Bedroom 3, Kitchen, Bedroom 1
Basement Full
Main Level Bedrooms 3
Interior
Hot Water Electric
Heating Hot Water
Cooling Central A/C
Flooring Hardwood, Ceramic Tile
Fireplaces Number 1
Fireplace Y
Heat Source Oil
Exterior
Garage Spaces 3.0
Water Access N
Roof Type Architectural Shingle
Accessibility None
Total Parking Spaces 3
Garage N
Building
Story 1
Sewer On Site Septic
Water Well
Architectural Style Ranch/Rambler
Level or Stories 1
Additional Building Above Grade, Below Grade
New Construction N
Schools
Elementary Schools Fern Hill
Middle Schools Pierce
High Schools Henderson
School District West Chester Area
Others
Senior Community No
Tax ID 52-02H-0021
Ownership Fee Simple
SqFt Source Assessor
Acceptable Financing Conventional, FHA, VA, Cash
Listing Terms Conventional, FHA, VA, Cash
Financing Conventional,FHA,VA,Cash
Special Listing Condition Standard
Read Less Info
Want to know what your home might be worth? Contact us for a FREE valuation!

Our team is ready to help you sell your home for the highest possible price ASAP

Bought with Dina M DiStefano • RE/MAX Professional Realty
"Molly's job is to find and attract mastery-based agents to the office, protect the culture, and make sure everyone is happy! "





