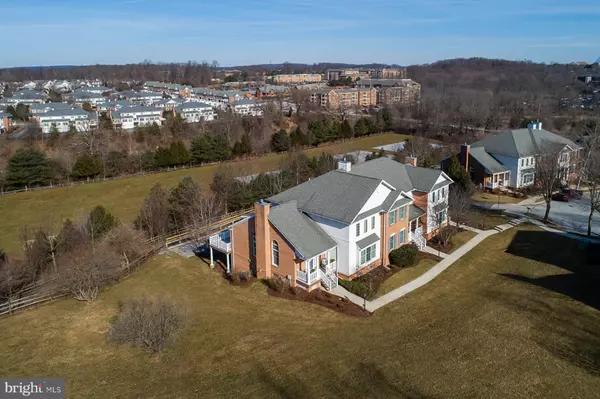$455,000
$469,000
3.0%For more information regarding the value of a property, please contact us for a free consultation.
3 Beds
4 Baths
4,040 SqFt
SOLD DATE : 04/17/2019
Key Details
Sold Price $455,000
Property Type Townhouse
Sub Type End of Row/Townhouse
Listing Status Sold
Purchase Type For Sale
Square Footage 4,040 sqft
Price per Sqft $112
Subdivision Eagleview
MLS Listing ID PACT415916
Sold Date 04/17/19
Style Colonial
Bedrooms 3
Full Baths 2
Half Baths 2
HOA Fees $270/mo
HOA Y/N Y
Abv Grd Liv Area 3,240
Originating Board BRIGHT
Year Built 2002
Annual Tax Amount $7,472
Tax Year 2019
Lot Size 1,515 Sqft
Acres 0.03
Property Description
Welcome Home! Beautiful and impeccably maintained Yardley Model End Unit boasts 3 spacious bedrooms, 2.2 baths, plenty of natural light and hardwood floors throughout main level. The open floor plan features a stunning 2-Story Great Room with large arch-topped windows, gas fireplace, dining area, powder room, laundry room with stunning views from the rear deck. The gourmet kitchen is equipped with stainless steel appliances, gas cooking, and under-cabinet lighting. The Spacious 1st floor Master Suite includes a triple window with a window seat, and two walk-in closets. The Master Bath features a soaking tub and stall shower. Second floor features a balcony that overlooks the Great Room, 2 bright Bedrooms with walk-in closets and a full bath. The finished basement features new carpet, powder room, bar area, access to rear patio and oversized 2 car garage. HOA includes common area maintenance, lawn maintenance, snow removal, community pool, playground and tennis courts. Located in the award-winning Downingtown Area School District and within walking distance to Eagleview Town Center which includes Restaurant Row, Shops, and Summer Concerts. Easy access to Route 100, Route 30, and the PA Turnpike. Schedule your tour today, this beautiful home won't last long! Listing Agent related to Seller. Seller is licensed Agent.
Location
State PA
County Chester
Area Uwchlan Twp (10333)
Zoning R1
Rooms
Other Rooms Living Room, Dining Room, Primary Bedroom, Kitchen, Basement, Laundry
Basement Full
Main Level Bedrooms 1
Interior
Heating Forced Air
Cooling Central A/C
Fireplaces Number 1
Heat Source Natural Gas
Exterior
Exterior Feature Deck(s), Porch(es)
Parking Features Garage - Rear Entry
Garage Spaces 2.0
Amenities Available Pool - Outdoor, Tennis Courts, Tot Lots/Playground
Water Access N
Accessibility 2+ Access Exits
Porch Deck(s), Porch(es)
Attached Garage 2
Total Parking Spaces 2
Garage Y
Building
Story 2
Sewer Public Sewer
Water Public
Architectural Style Colonial
Level or Stories 2
Additional Building Above Grade, Below Grade
New Construction N
Schools
School District Downingtown Area
Others
HOA Fee Include Common Area Maintenance,Ext Bldg Maint,Insurance,Lawn Maintenance,Pool(s),Snow Removal
Senior Community No
Tax ID 33-04 -0467.3800
Ownership Fee Simple
SqFt Source Estimated
Security Features Security System
Special Listing Condition Standard
Read Less Info
Want to know what your home might be worth? Contact us for a FREE valuation!

Our team is ready to help you sell your home for the highest possible price ASAP

Bought with Erica Lundmark • BHHS Fox & Roach-Exton
"Molly's job is to find and attract mastery-based agents to the office, protect the culture, and make sure everyone is happy! "





