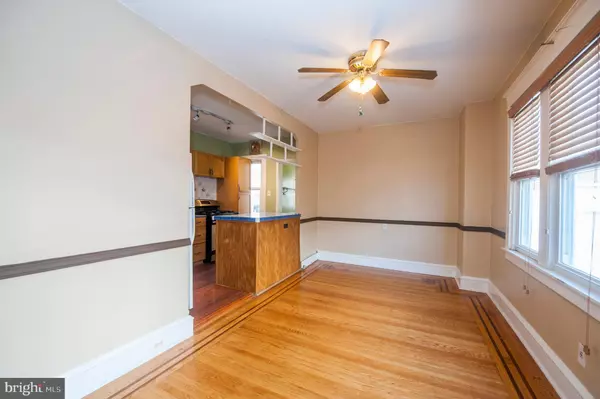$132,500
$132,500
For more information regarding the value of a property, please contact us for a free consultation.
3 Beds
1 Bath
1,601 SqFt
SOLD DATE : 04/10/2019
Key Details
Sold Price $132,500
Property Type Single Family Home
Sub Type Twin/Semi-Detached
Listing Status Sold
Purchase Type For Sale
Square Footage 1,601 sqft
Price per Sqft $82
Subdivision Highland Park
MLS Listing ID PADE438382
Sold Date 04/10/19
Style Colonial
Bedrooms 3
Full Baths 1
HOA Y/N N
Abv Grd Liv Area 1,601
Originating Board BRIGHT
Year Built 1925
Annual Tax Amount $5,638
Tax Year 2018
Lot Size 3,093 Sqft
Acres 0.07
Lot Dimensions 25.00 x 125.00
Property Description
Spacious move in ready twin offers a quiet Highland Park neighborhood to go along with this updated and freshly painted 3-story home. Highlights of the home include: Large living room with wood burning fireplace that opens into a bright, formal dining room featuring beautiful hardwood floors with walnut inlay. Dining room opens into the kitchen that offers a breakfast bar, laminate flooring, and newer appliances. Mud room off the kitchen leads to a spacious elevated deck great for entertaining overlooking back yard and 1.5 car detached garage with opener. Three bedrooms upstairs with a shared full bath plus a fully finished and extended 3rd floor loft space that serve as a 4th bedroom/media room/office. The possibilities are endless! Additional highlights include a 3-year-old new roof, replacement windows, and great location within walking distance to shopping and dining. Nearby, easy access to several major roadways. Welcome home! Disclaimer: Some photos have been digitally enhanced.
Location
State PA
County Delaware
Area Upper Darby Twp (10416)
Zoning R
Rooms
Basement Full
Interior
Heating Hot Water
Cooling None
Fireplaces Number 1
Fireplace Y
Heat Source Natural Gas
Laundry Basement
Exterior
Exterior Feature Deck(s), Porch(es)
Parking Features Garage - Front Entry
Garage Spaces 1.0
Water Access N
Accessibility None
Porch Deck(s), Porch(es)
Total Parking Spaces 1
Garage Y
Building
Story 2.5
Sewer Public Sewer
Water Public
Architectural Style Colonial
Level or Stories 2.5
Additional Building Above Grade, Below Grade
New Construction N
Schools
School District Upper Darby
Others
Senior Community No
Tax ID 16-07-00183-00
Ownership Fee Simple
SqFt Source Estimated
Acceptable Financing Conventional
Listing Terms Conventional
Financing Conventional
Special Listing Condition Standard
Read Less Info
Want to know what your home might be worth? Contact us for a FREE valuation!

Our team is ready to help you sell your home for the highest possible price ASAP

Bought with TAIYE N IYASERE • Perfect Place Real Estate Co.
"Molly's job is to find and attract mastery-based agents to the office, protect the culture, and make sure everyone is happy! "





