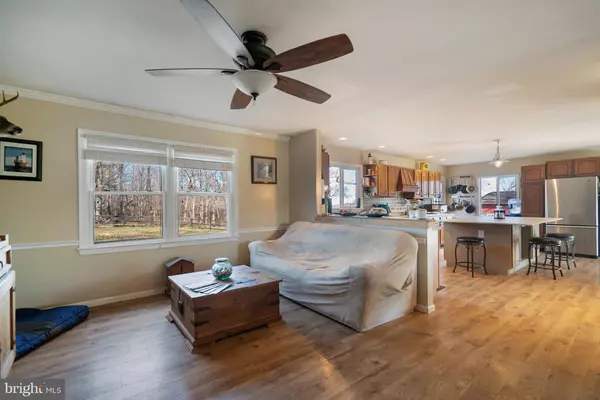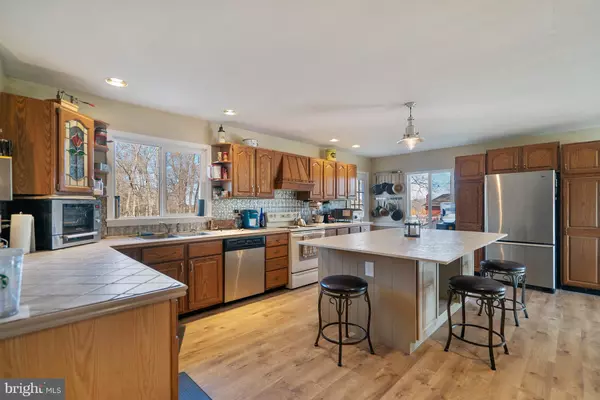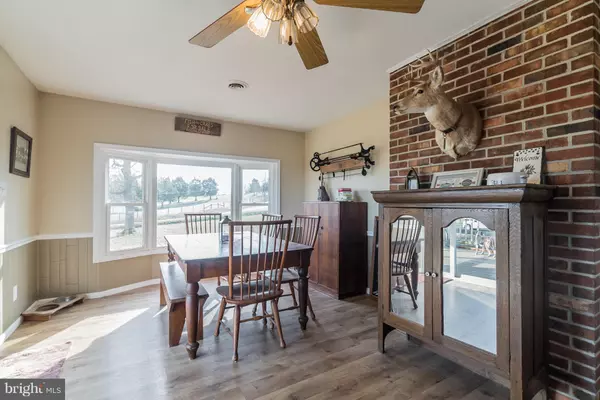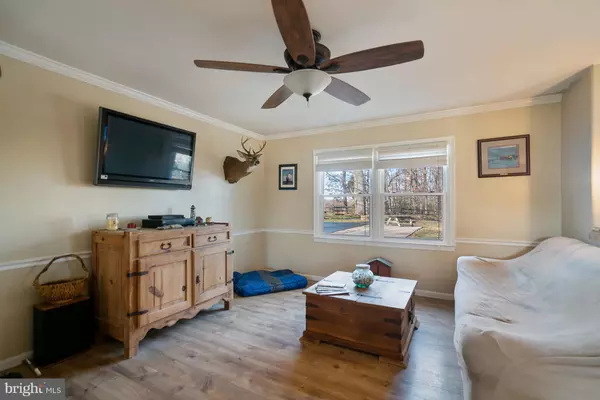$295,000
$309,900
4.8%For more information regarding the value of a property, please contact us for a free consultation.
3 Beds
3 Baths
2,935 SqFt
SOLD DATE : 04/03/2019
Key Details
Sold Price $295,000
Property Type Single Family Home
Sub Type Detached
Listing Status Sold
Purchase Type For Sale
Square Footage 2,935 sqft
Price per Sqft $100
Subdivision Rixeyville
MLS Listing ID VACU109318
Sold Date 04/03/19
Style Ranch/Rambler
Bedrooms 3
Full Baths 3
HOA Y/N N
Abv Grd Liv Area 1,632
Originating Board BRIGHT
Year Built 1978
Annual Tax Amount $1,760
Tax Year 2017
Lot Size 3.000 Acres
Acres 3.0
Property Description
Here is the country home of your dreams! This beautiful three-bedroom ranch sits on three wooded rural acres, and even includes a large chicken coop and two pig pens! The open floor plan is bright and airy, with new flooring throughout the first floor (including the master bedroom), and plenty of natural light. A spacious eat-in kitchen features tiled countertops, stainless steel appliances, and a large central island. The finished basement has a wood-burning fireplace, a wood stove that provides heat to the whole house, and full laundry room with washer, dryer, and cabinets. Three comfortable bedrooms are on the main floor, each with ceiling fan, as well as an office. Outside, a wood deck overlooks an amazing in-ground pool, with a great view of the mountains in the distance. The deck comes prewired with its own breaker box perfect for installing a hot tub. Two separate driveways feature river-washed gravel. A giant barn with concrete floor is the perfect place to store an RV or boat, safe from the elements, and is available to build out for horse stalls.
Location
State VA
County Culpeper
Zoning RA
Rooms
Other Rooms Dining Room, Bedroom 2, Bedroom 3, Kitchen, Family Room, Basement, Bedroom 1, Office, Bathroom 1, Bathroom 2, Bathroom 3
Basement Full
Main Level Bedrooms 3
Interior
Interior Features Ceiling Fan(s), Wood Stove, Chair Railings, Combination Kitchen/Living, Dining Area, Entry Level Bedroom, Family Room Off Kitchen, Floor Plan - Traditional, Kitchen - Island, Primary Bath(s), Recessed Lighting, Wood Floors
Hot Water Electric
Heating Heat Pump(s)
Cooling Central A/C
Flooring Laminated
Fireplaces Number 1
Fireplaces Type Brick, Mantel(s), Wood
Equipment Dishwasher, Dryer, Washer, Refrigerator, Icemaker, Stove, Humidifier
Fireplace Y
Appliance Dishwasher, Dryer, Washer, Refrigerator, Icemaker, Stove, Humidifier
Heat Source Electric
Laundry Washer In Unit, Dryer In Unit
Exterior
Exterior Feature Porch(es), Deck(s)
Fence Rear
Pool In Ground
Water Access N
View Garden/Lawn, Mountain, Panoramic, Pasture, Scenic Vista, Trees/Woods
Roof Type Shingle
Accessibility Level Entry - Main
Porch Porch(es), Deck(s)
Garage N
Building
Lot Description Front Yard, Rear Yard, SideYard(s)
Story 2
Foundation Concrete Perimeter
Sewer Septic Exists
Water Well
Architectural Style Ranch/Rambler
Level or Stories 2
Additional Building Above Grade, Below Grade
New Construction N
Schools
Elementary Schools Emerald Hill
Middle Schools Culpeper
High Schools Culpeper County
School District Culpeper County Public Schools
Others
Senior Community No
Tax ID 21- - - -6A
Ownership Fee Simple
SqFt Source Estimated
Security Features Smoke Detector
Horse Property N
Special Listing Condition Standard
Read Less Info
Want to know what your home might be worth? Contact us for a FREE valuation!

Our team is ready to help you sell your home for the highest possible price ASAP

Bought with Elizabeth A Kramer • CENTURY 21 New Millennium
"Molly's job is to find and attract mastery-based agents to the office, protect the culture, and make sure everyone is happy! "





