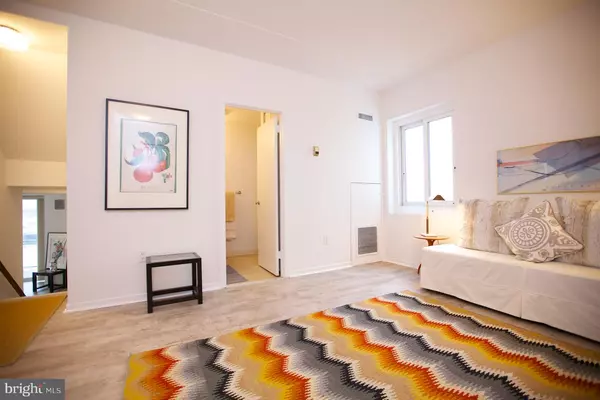$361,000
$369,000
2.2%For more information regarding the value of a property, please contact us for a free consultation.
1 Bed
2 Baths
SOLD DATE : 03/15/2019
Key Details
Sold Price $361,000
Property Type Condo
Sub Type Condo/Co-op
Listing Status Sold
Purchase Type For Sale
Subdivision Logan Square
MLS Listing ID PAPH508512
Sold Date 03/15/19
Style Contemporary
Bedrooms 1
Full Baths 2
Condo Fees $686/mo
HOA Y/N N
Originating Board BRIGHT
Year Built 1980
Annual Tax Amount $3,785
Tax Year 2018
Property Description
Sensational, spacious RARELY OFFERED 1BD+den/2ba multi-level unit at River s Edge Condominium with GARAGE PARKING! Freshly updated, this home features gorgeous laminate hardwood floors and fresh paint throughout. Main entry level consists of a den/office/guest space with adjacent full bath complete with stacked washer & dryer and ample storage. Move on to the bright & open living area that highlights your huge balcony with entry from both the living and dining spaces offering gorgeous river views, the Cira Center, a peek at the museum and lush treetops. Wonderful vintage kitchen is plentiful in countertop and cupboard space. Finally, retreat to the lower level to enjoy your serene bedroom & ensuite bath. Rivers Edge is conveniently located to 30th St Station, UPenn & Drexel, Trader Joe's, the new Whole Foods, Phila Museum of Art & the Barnes Foundation, with easy access to the Schuylkill Banks River Trail, fabulous restaurants, and all local highways. Huge common roofdeck in addition to the great balcony off the entertaining space in the unit. Condominium fee includes 24hr desk staff, Basic cable and the building is pet friendly. These western facing units are rarely available - make your appointment today!
Location
State PA
County Philadelphia
Area 19103 (19103)
Zoning RMX3
Rooms
Other Rooms Living Room, Dining Room, Kitchen, Den, Bedroom 1, Bathroom 1, Bathroom 2
Interior
Hot Water Electric
Heating Other
Cooling Central A/C
Furnishings No
Heat Source Electric
Exterior
Exterior Feature Balcony
Parking Features Other
Garage Spaces 1.0
Utilities Available Cable TV, Phone Available
Amenities Available Cable, Other
Water Access N
Accessibility None
Porch Balcony
Attached Garage 1
Total Parking Spaces 1
Garage Y
Building
Story 3+
Unit Features Hi-Rise 9+ Floors
Sewer Public Sewer
Water Public
Architectural Style Contemporary
Level or Stories 3+
Additional Building Above Grade, Below Grade
New Construction N
Schools
Elementary Schools Albert M. Greenfield School
School District The School District Of Philadelphia
Others
HOA Fee Include Alarm System,Common Area Maintenance,Ext Bldg Maint,Insurance,Management,Parking Fee,Sewer,Snow Removal,Trash,Water,Cable TV
Senior Community No
Tax ID 888084006
Ownership Condominium
Special Listing Condition Standard
Read Less Info
Want to know what your home might be worth? Contact us for a FREE valuation!

Our team is ready to help you sell your home for the highest possible price ASAP

Bought with Leanne Hirsch • Keller Williams Philadelphia
"Molly's job is to find and attract mastery-based agents to the office, protect the culture, and make sure everyone is happy! "





