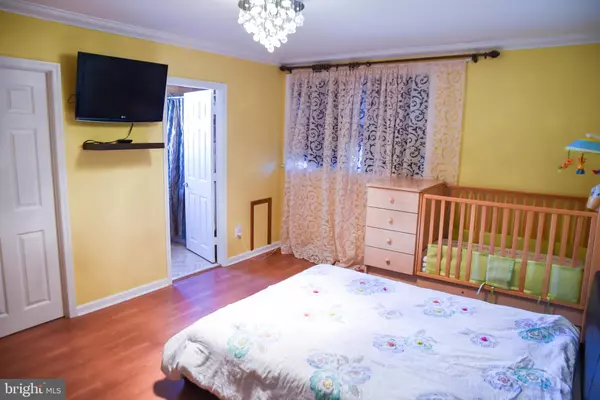$282,500
$289,900
2.6%For more information regarding the value of a property, please contact us for a free consultation.
3 Beds
3 Baths
1,548 SqFt
SOLD DATE : 03/21/2019
Key Details
Sold Price $282,500
Property Type Single Family Home
Sub Type Twin/Semi-Detached
Listing Status Sold
Purchase Type For Sale
Square Footage 1,548 sqft
Price per Sqft $182
Subdivision Philmont Heights
MLS Listing ID PAPH717614
Sold Date 03/21/19
Style Colonial
Bedrooms 3
Full Baths 2
Half Baths 1
HOA Y/N N
Abv Grd Liv Area 1,548
Originating Board BRIGHT
Year Built 1967
Annual Tax Amount $3,169
Tax Year 2019
Lot Size 2,874 Sqft
Acres 0.07
Property Description
Modern, updated, light-filled home is ready for new owners. Beautiful open kitchen with stainless steel appliances, lots of counter and cabinets space ,tiled floor and backsplash, flows effortlessly into a dining area accented with exposed bricks design. Gleaming hardwood floors, spacious living room, mirrored doors coat closet, and updated half-bathroom complete the main level. Follow a modern staircase up and you will find nice sized 3 bedrooms, one of them is a master suite with its own walk-in closet and 3 piece updated bathroom. Two other bedrooms share an updated hall bathroom. Lower level has a laundry area with a nice pair of one year old washer and dryer, and a family room with a sliding door leading to a covered patio.(Hello summer barbecues!) and a nice size fenced backyard .Come over to take a look at all the comfortable luxury this gem of the house has to offer. Fall in love and make it yours!
Location
State PA
County Philadelphia
Area 19116 (19116)
Zoning RTA1
Rooms
Basement Partial
Interior
Cooling Central A/C
Heat Source Natural Gas
Exterior
Parking Features Garage - Front Entry
Garage Spaces 1.0
Water Access N
Accessibility None
Attached Garage 1
Total Parking Spaces 1
Garage Y
Building
Story 3+
Sewer Public Sewer
Water Public
Architectural Style Colonial
Level or Stories 3+
Additional Building Above Grade, Below Grade
New Construction N
Schools
School District The School District Of Philadelphia
Others
Senior Community No
Tax ID 582152900
Ownership Fee Simple
SqFt Source Assessor
Special Listing Condition Standard
Read Less Info
Want to know what your home might be worth? Contact us for a FREE valuation!

Our team is ready to help you sell your home for the highest possible price ASAP

Bought with Dragomir Koprivica • JB Victor Realtors & Business Brokers
"Molly's job is to find and attract mastery-based agents to the office, protect the culture, and make sure everyone is happy! "





