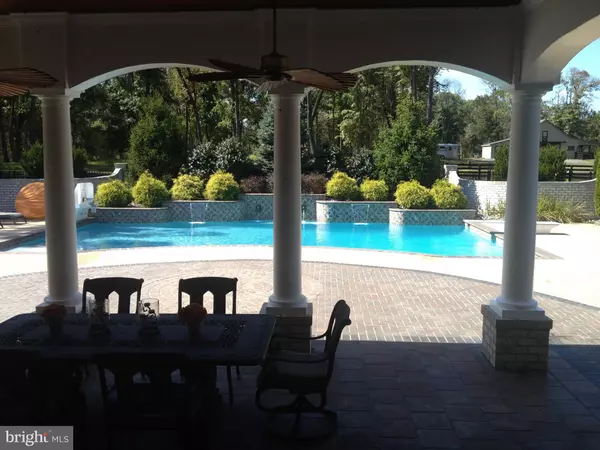$1,120,000
$1,135,000
1.3%For more information regarding the value of a property, please contact us for a free consultation.
6 Beds
7 Baths
6,809 SqFt
SOLD DATE : 03/05/2019
Key Details
Sold Price $1,120,000
Property Type Single Family Home
Sub Type Detached
Listing Status Sold
Purchase Type For Sale
Square Footage 6,809 sqft
Price per Sqft $164
Subdivision Piedmont Riding Club
MLS Listing ID VAPW322486
Sold Date 03/05/19
Style Colonial
Bedrooms 6
Full Baths 5
Half Baths 2
HOA Fees $255/mo
HOA Y/N Y
Abv Grd Liv Area 4,944
Originating Board BRIGHT
Year Built 2005
Annual Tax Amount $10,509
Tax Year 2019
Lot Size 10.011 Acres
Acres 10.01
Property Description
STAYCATION everyday in this beautiful resort like luxury home located in the exclusive Piedmont Riding Club in Haymarket. 6 bedrooms, 5 full baths/2 main level powder rooms and 2 in-law/nanny suites in the basement. Perfect for extended families! 10 acres of land with expansive outdoor living space -covered patio, fireplace, heated salt water pool! Horse lovers dream with fully equipped barn, 3 paddocks, tack room, storage space. Gorgeous custom quality upgrades throughout including extensive moldings, upgraded lighting/hardware. Bright open kitchen with stainless steel appliances, granite, modern lighting. 2 story family room with gas fireplace and wall of windows. Stunning entryway with grand curved staircase and wrought iron railings. Huge mud room space off the of the 3 car garage. 2 sun rooms overlooking pastoral views. Luxurious master retreat with gas fireplace, sitting room and spa bath with glass shower, dual shower heads, his and her vanities and soaking tub. This exclusive gated neighborhood is part of the planned community of Piedmont and the HOA includes all the same amenities including fitness center, indoor and outdoor pools, tennis courts, pickle ball court, community activities and more.
Location
State VA
County Prince William
Zoning A1
Rooms
Basement Fully Finished, Outside Entrance, Walkout Stairs, Windows
Interior
Interior Features 2nd Kitchen, Attic, Butlers Pantry, Carpet, Ceiling Fan(s), Central Vacuum, Chair Railings, Crown Moldings, Curved Staircase, Dining Area, Double/Dual Staircase, Family Room Off Kitchen, Floor Plan - Traditional, Floor Plan - Open, Formal/Separate Dining Room, Intercom, Kitchen - Eat-In, Kitchen - Gourmet, Kitchen - Island, Kitchen - Table Space, Primary Bath(s), Recessed Lighting, Sprinkler System, Walk-in Closet(s), Upgraded Countertops, Window Treatments, Wood Floors, Pantry
Hot Water Bottled Gas
Heating Forced Air
Cooling Ceiling Fan(s), Central A/C, Zoned
Fireplaces Number 2
Equipment Built-In Microwave, Built-In Range, Central Vacuum, Cooktop, Dishwasher, Disposal, Dryer, Extra Refrigerator/Freezer, Intercom, Microwave, Oven - Double, Refrigerator, Stainless Steel Appliances, Washer, Water Heater, Oven/Range - Electric
Fireplace Y
Appliance Built-In Microwave, Built-In Range, Central Vacuum, Cooktop, Dishwasher, Disposal, Dryer, Extra Refrigerator/Freezer, Intercom, Microwave, Oven - Double, Refrigerator, Stainless Steel Appliances, Washer, Water Heater, Oven/Range - Electric
Heat Source Propane - Owned
Laundry Upper Floor, Basement
Exterior
Exterior Feature Patio(s)
Parking Features Garage - Side Entry, Garage Door Opener
Garage Spaces 3.0
Pool Fenced, Heated, In Ground, Saltwater
Amenities Available Club House, Common Grounds, Fitness Center, Gated Community, Golf Club, Golf Course Membership Available, Meeting Room, Party Room, Pool - Indoor, Pool - Outdoor, Putting Green, Tennis Courts, Tot Lots/Playground
Water Access N
View Pasture, Trees/Woods
Street Surface Paved
Accessibility None
Porch Patio(s)
Attached Garage 3
Total Parking Spaces 3
Garage Y
Building
Lot Description Backs to Trees, Landscaping, No Thru Street, Poolside, Private, Secluded
Story 3+
Sewer On Site Septic
Water Well
Architectural Style Colonial
Level or Stories 3+
Additional Building Above Grade, Below Grade
New Construction N
Schools
Elementary Schools Mountain View
Middle Schools Bull Run
High Schools Battlefield
School District Prince William County Public Schools
Others
HOA Fee Include Common Area Maintenance,Health Club,Management,Pool(s),Security Gate,Snow Removal,Trash
Senior Community No
Tax ID 7399-61-2805
Ownership Fee Simple
SqFt Source Estimated
Security Features Intercom,Security Gate,Security System
Horse Property Y
Horse Feature Horses Allowed, Paddock, Stable(s)
Special Listing Condition Standard
Read Less Info
Want to know what your home might be worth? Contact us for a FREE valuation!

Our team is ready to help you sell your home for the highest possible price ASAP

Bought with Dennis P Lee • Douglas Realty of Virginia LLC
"Molly's job is to find and attract mastery-based agents to the office, protect the culture, and make sure everyone is happy! "





