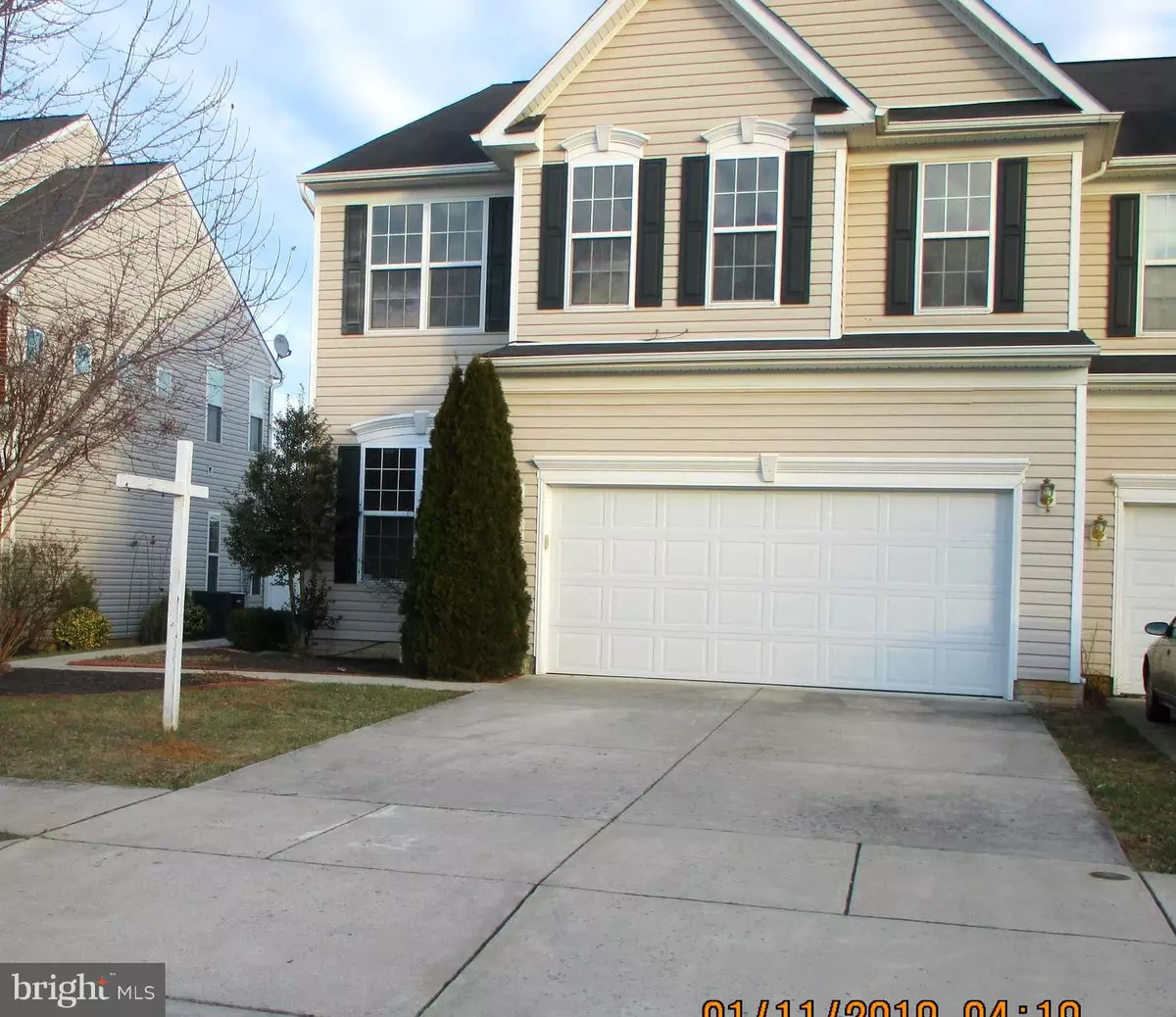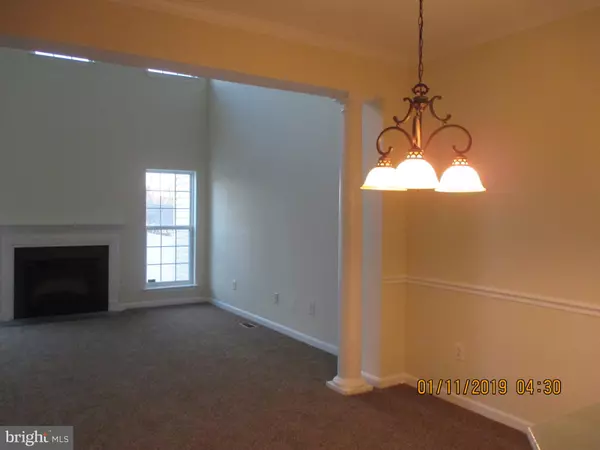$240,000
$239,900
For more information regarding the value of a property, please contact us for a free consultation.
4 Beds
4 Baths
4,379 SqFt
SOLD DATE : 02/28/2019
Key Details
Sold Price $240,000
Property Type Single Family Home
Sub Type Twin/Semi-Detached
Listing Status Sold
Purchase Type For Sale
Square Footage 4,379 sqft
Price per Sqft $54
Subdivision Kensington Villas
MLS Listing ID MDWA136846
Sold Date 02/28/19
Style Contemporary
Bedrooms 4
Full Baths 3
Half Baths 1
HOA Fees $17/qua
HOA Y/N Y
Abv Grd Liv Area 2,717
Originating Board BRIGHT
Year Built 2006
Annual Tax Amount $3,577
Tax Year 2019
Lot Size 6,226 Sqft
Acres 0.14
Property Description
Largest home in the development, 3 finish levels, 4379 square feet. Master bedroom on main level with huge walk in closet & master bath. A bonus room used as an office or nursey located off the entrance foyer. Living room has vaulted ceiling & fireplace. Main level separate laundry room. Upper level has 2 bedroom & a full bath plus a large family room that over looks the living room. The lower level is a real "man cave" with a wet bar, regular refrigerator plus a keg refrig. & room for a pool table. You will also find a 3rd full bath and a guest room. Nice size yard with patio and a private fence, House has new carpet and freshly painted. Easy to show & convenient to schools, shopping, restaurants & I-70 HOA fee $52.00 @ quarter. Beautiful
Location
State MD
County Washington
Zoning RMED
Rooms
Other Rooms Living Room, Dining Room, Primary Bedroom, Bedroom 2, Kitchen, Game Room, Foyer, 2nd Stry Fam Ovrlk, Laundry, Office, Bathroom 3, Bonus Room, Primary Bathroom, Additional Bedroom
Basement Fully Finished, Outside Entrance, Rear Entrance, Connecting Stairway
Main Level Bedrooms 1
Interior
Interior Features Bar, Carpet, Ceiling Fan(s), Chair Railings, Combination Dining/Living, Combination Kitchen/Dining, Entry Level Bedroom, Floor Plan - Open, Primary Bath(s), Pantry, Recessed Lighting, Sprinkler System, Stall Shower, Walk-in Closet(s), Wet/Dry Bar
Hot Water Electric
Heating Heat Pump(s)
Cooling Ceiling Fan(s), Heat Pump(s)
Flooring Carpet, Hardwood, Laminated
Fireplaces Number 1
Fireplaces Type Fireplace - Glass Doors
Equipment Dishwasher, Exhaust Fan, Extra Refrigerator/Freezer, Icemaker, Microwave, Oven/Range - Electric, Refrigerator, Stainless Steel Appliances, Water Heater, Built-In Microwave
Fireplace Y
Window Features Vinyl Clad
Appliance Dishwasher, Exhaust Fan, Extra Refrigerator/Freezer, Icemaker, Microwave, Oven/Range - Electric, Refrigerator, Stainless Steel Appliances, Water Heater, Built-In Microwave
Heat Source Electric
Laundry Main Floor
Exterior
Parking Features Garage - Front Entry, Garage Door Opener
Garage Spaces 4.0
Fence Privacy, Rear
Water Access N
View Mountain, Street
Roof Type Shingle
Street Surface Access - On Grade,Paved
Accessibility 2+ Access Exits, Level Entry - Main, Low Pile Carpeting
Road Frontage City/County
Attached Garage 2
Total Parking Spaces 4
Garage Y
Building
Lot Description Level
Story 3+
Sewer Public Sewer
Water Public
Architectural Style Contemporary
Level or Stories 3+
Additional Building Above Grade, Below Grade
Structure Type Dry Wall,2 Story Ceilings
New Construction N
Schools
Elementary Schools Pangborn
Middle Schools Northern
High Schools North Hagerstown
School District Washington County Public Schools
Others
HOA Fee Include Management
Senior Community No
Tax ID 2222024612
Ownership Fee Simple
SqFt Source Assessor
Security Features Security System,Smoke Detector,Sprinkler System - Indoor
Acceptable Financing FHA, Conventional, Cash, VA
Horse Property N
Listing Terms FHA, Conventional, Cash, VA
Financing FHA,Conventional,Cash,VA
Special Listing Condition Standard
Read Less Info
Want to know what your home might be worth? Contact us for a FREE valuation!

Our team is ready to help you sell your home for the highest possible price ASAP

Bought with Benjamin E Nash • The ONE Street Company
"Molly's job is to find and attract mastery-based agents to the office, protect the culture, and make sure everyone is happy! "





